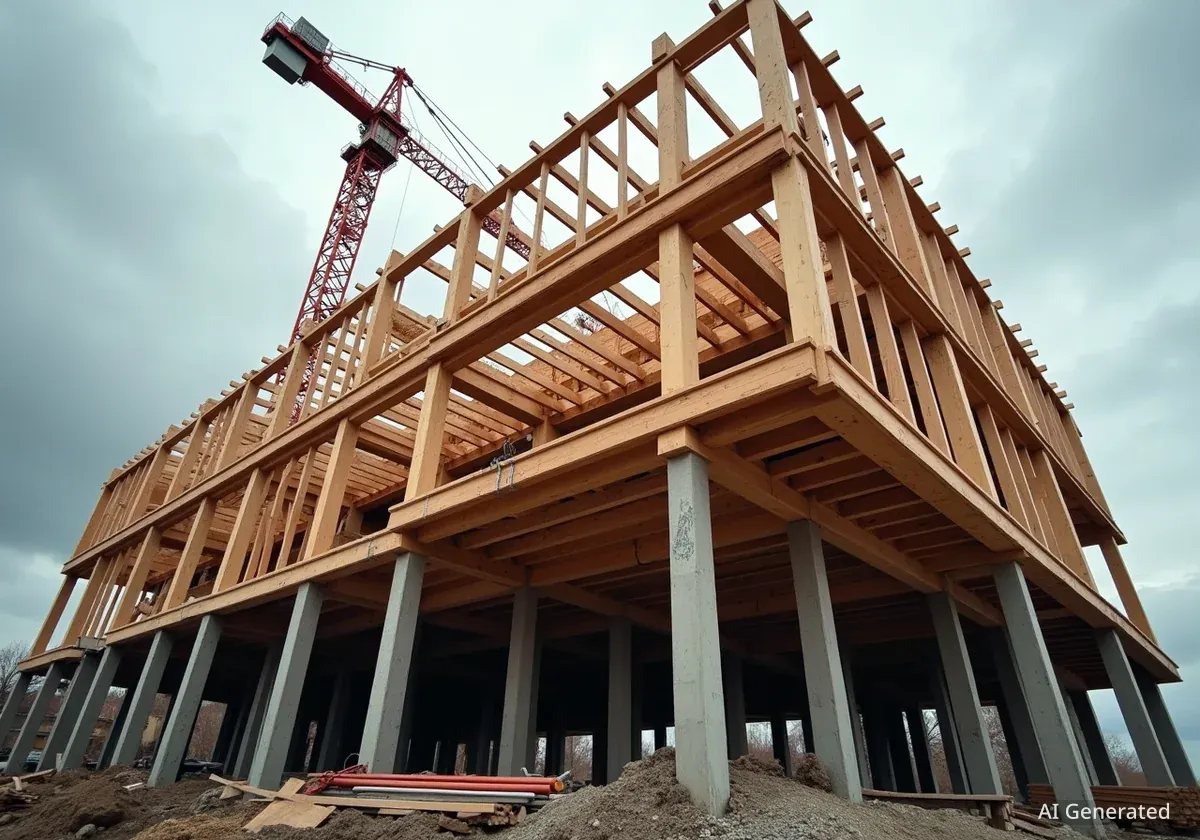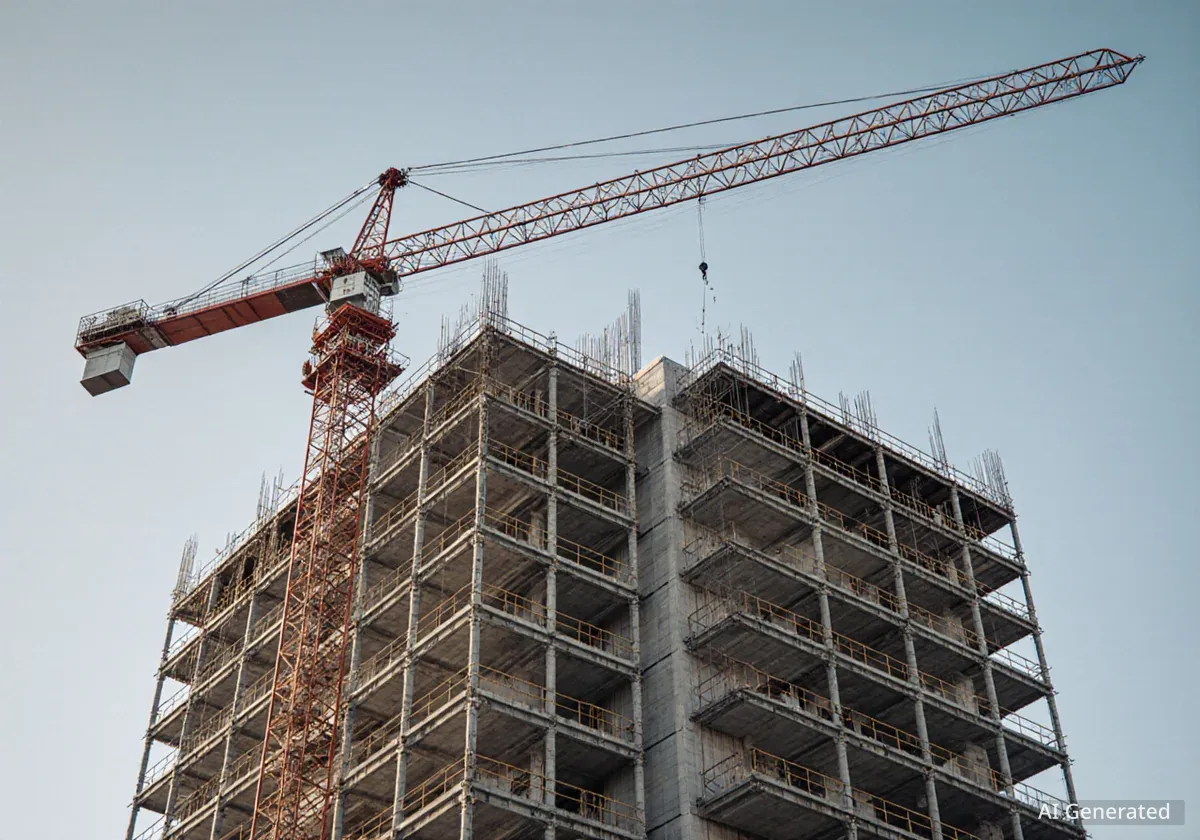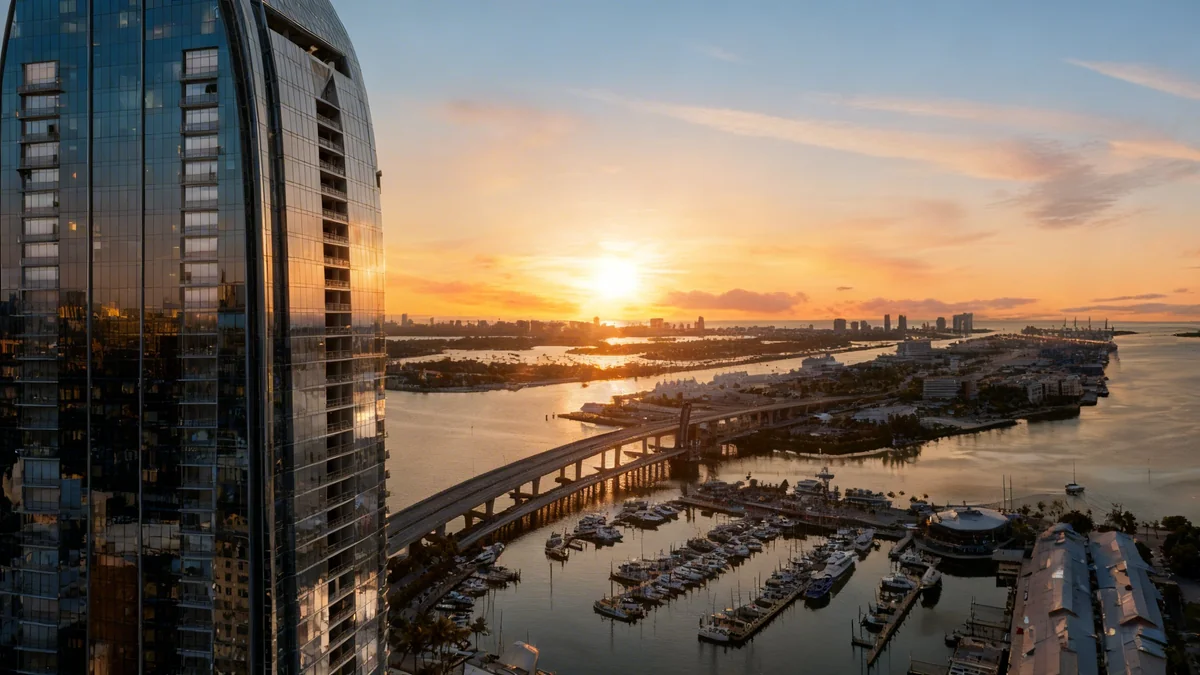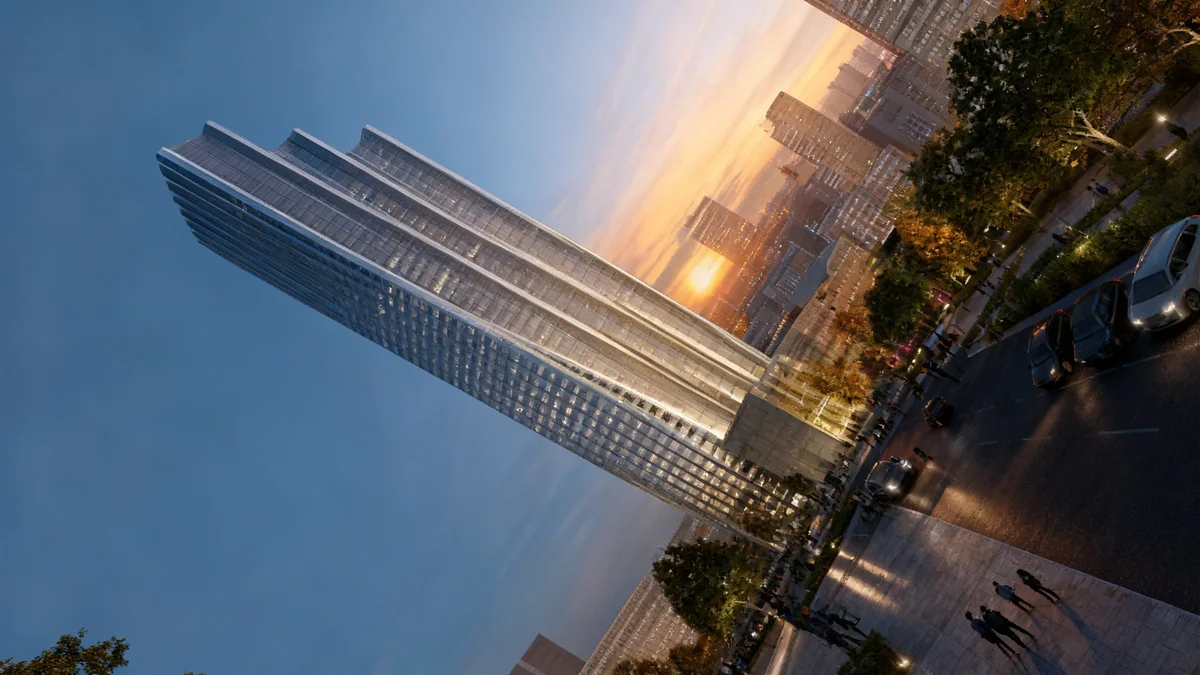Construction on what was planned to be the world's tallest timber skyscraper, a 375-foot tower in Milwaukee, Wisconsin, has been temporarily stopped. The developer, Neutral, cited significant financial challenges, including rising material costs linked to U.S. tariffs and widespread inflation, as the primary reasons for the pause.
The project, located at 1005 N Edison St, aimed to set a new global standard for sustainable high-rise construction using mass timber. While the developer remains committed to the project, the timeline for resuming work is now uncertain as the team re-evaluates the budget.
Key Takeaways
- The Neutral 1005 N Edison St project in Milwaukee, designed to be the world's tallest timber tower, has paused construction.
- The halt is due to financial pressures, specifically U.S. tariffs and broad inflation affecting the construction industry.
- Developers are now engaged in a process called "value engineering" to identify cost-saving measures.
- The project's future and its potential to hold the world record for a timber skyscraper are now under review.
A New Era of Sustainable High-Rise Building
The Milwaukee skyscraper represents a significant step forward in the field of sustainable architecture. The building was designed to reach a height of 375 feet, containing 31 floors with 350 residential units. In addition to housing, the plan includes retail spaces, a modern fitness center, and a health clinic, creating a mixed-use community hub.
The core of its innovative design is the extensive use of mass timber. This category of engineered wood products, including cross-laminated timber (CLT) and glued laminated timber (glulam), offers a strong and sustainable alternative to traditional steel and concrete.
What Is Mass Timber?
Mass timber is a category of engineered wood products made by binding layers of wood together to create large, strong structural components. Unlike traditional light-frame wood construction, mass timber can be used for high-rise buildings. Its main benefits include a lower carbon footprint, as wood stores carbon, and faster construction times due to prefabrication.
Advocates for timber construction point to its environmental benefits. Wood is a renewable resource, and the manufacturing process for mass timber products generally consumes less energy and produces fewer greenhouse gas emissions than steel and concrete production. This project was poised to become a landmark example of how modern cities can build vertically while minimizing their environmental impact.
Financial Pressures Bring Ambitious Project to a Standstill
Despite the innovative design and engineering, the project encountered severe economic obstacles. Neutral, the development company behind the tower, confirmed that the primary reasons for stopping work were financial. The company specifically pointed to the impact of U.S. tariffs on building materials and the broader inflationary environment that has driven up costs across the construction sector.
These escalating expenses made the original budget unworkable, forcing a difficult decision. In an effort to move forward, Neutral has partnered with C.D. Smith Construction to begin a detailed review of the project's finances. This process, known as value engineering, is intended to find ways to reduce costs without sacrificing the building's structural integrity or core design principles.
"Pausing to value-engineer is a difficult but prudent step to safeguard the long-term success of 1005 N. Edison," stated Nate Helbach, CEO of Neutral. This statement underscores the developer's commitment to the project while acknowledging the current economic realities.
The temporary halt raises questions about when, or if, the tower will be completed as originally envisioned. The delay also puts its potential record-breaking status at risk, as other timber tower projects are underway globally.
The Role of Value Engineering in Modern Construction
Value engineering is a critical process for large-scale construction projects, especially when they face unexpected cost increases. It is a systematic method used to analyze the functions of a project to achieve the essential functions at the lowest life-cycle cost consistent with required performance, reliability, and quality.
For the Milwaukee timber tower, this means the development team will examine every component, from foundational materials to interior finishes. The goal is to identify alternative materials or construction methods that can lower costs while still meeting safety standards and the architectural vision.
Key Project Specifications
- Planned Height: 375 feet (approximately 114 meters)
- Number of Floors: 31
- Residential Units: 350
- Primary Materials: Cross-laminated timber (CLT) and glued laminated timber (glulam)
- Location: Milwaukee, Wisconsin, USA
This process is not simply about cutting costs. It is about optimizing value. For example, the team might explore sourcing materials from different suppliers not affected by tariffs or redesigning non-structural elements to be more cost-effective. The success of this value engineering phase will be crucial in determining the project's future.
The Future of Timber Skyscrapers
The challenges facing the Neutral 1005 N Edison St project highlight a broader reality for the construction industry. While the interest in sustainable building methods like mass timber is growing, these innovative projects are still vulnerable to global economic forces and supply chain disruptions.
Despite this setback, the movement toward building with wood is unlikely to stop. Timber skyscrapers offer numerous advantages:
- Environmental Sustainability: Wood sequesters carbon, helping to reduce the overall carbon footprint of a building.
- Faster Construction: Mass timber components can be prefabricated off-site, which can speed up on-site assembly and reduce labor costs.
- Aesthetic Appeal: Many people find the natural look of exposed wood interiors to be more appealing than concrete or steel.
- Energy Efficiency: Wood is a natural insulator, which can contribute to better thermal performance and lower energy bills for heating and cooling.
The lessons learned from the Milwaukee project will be valuable for future developments. As engineers and architects refine their methods and as supply chains for mass timber become more robust, the economic feasibility of these structures is expected to improve. The industry will be watching closely to see how Neutral navigates its current challenges, as its success or failure could influence the trajectory of sustainable architecture for years to come.




