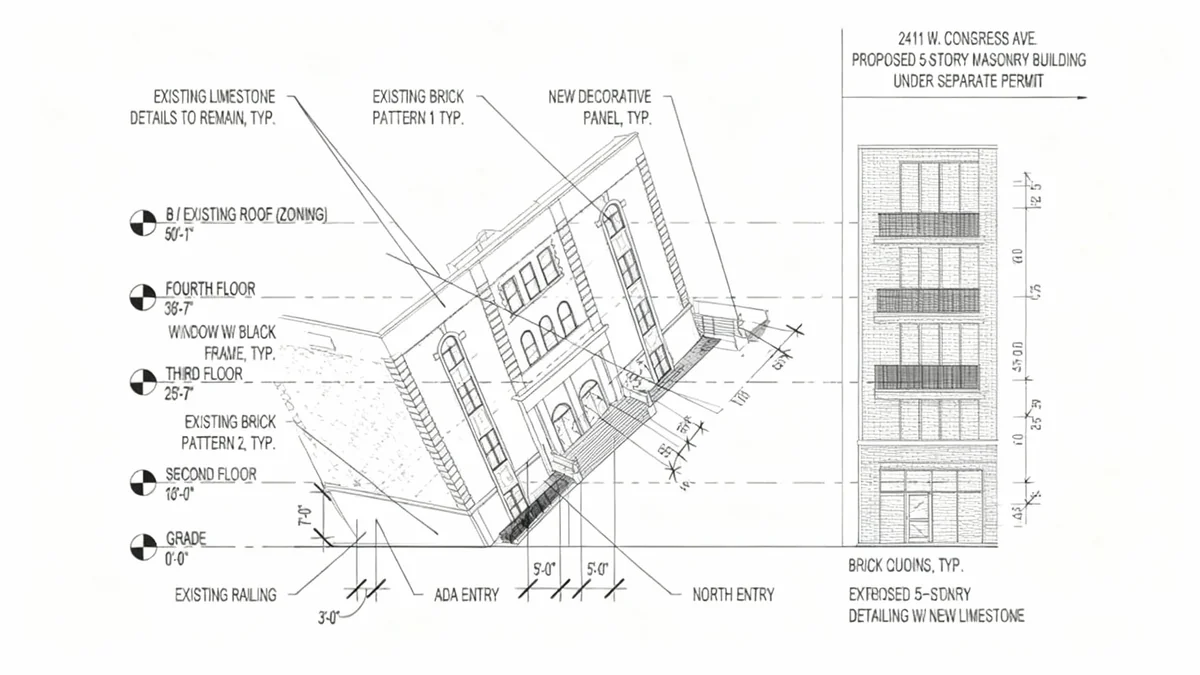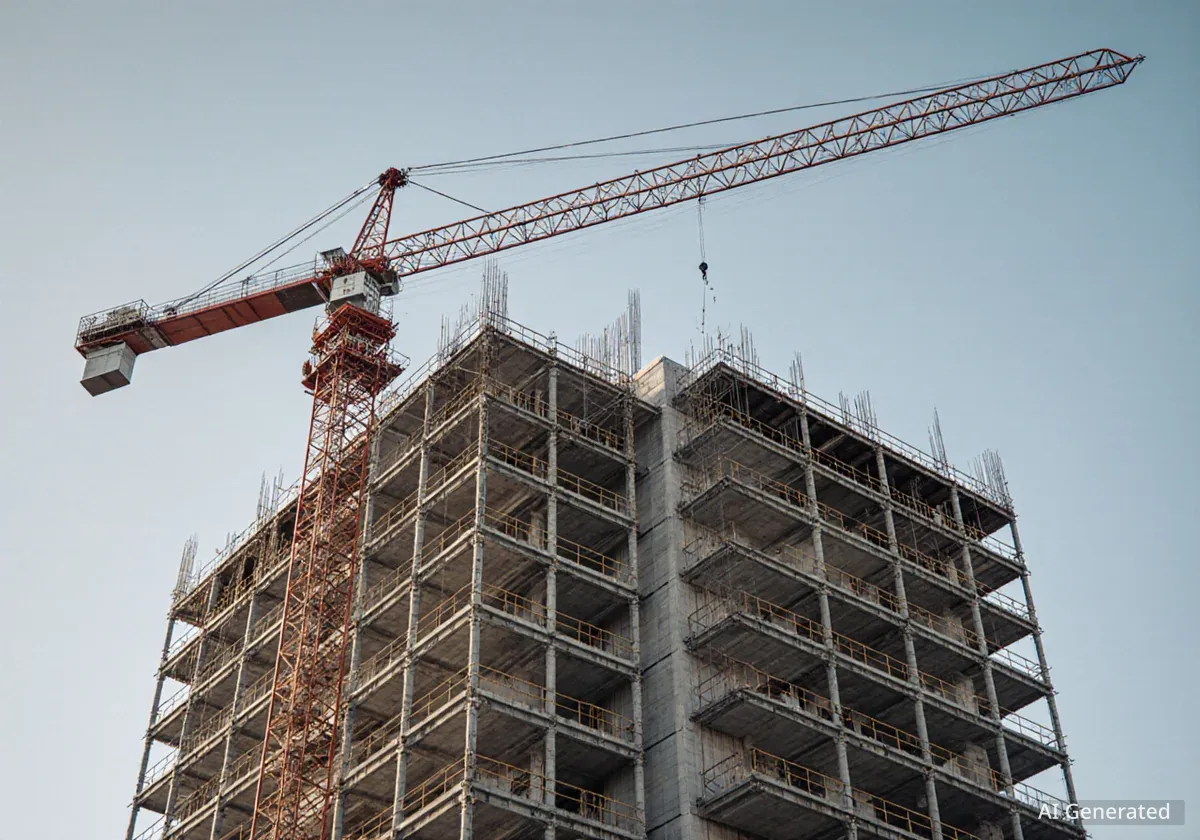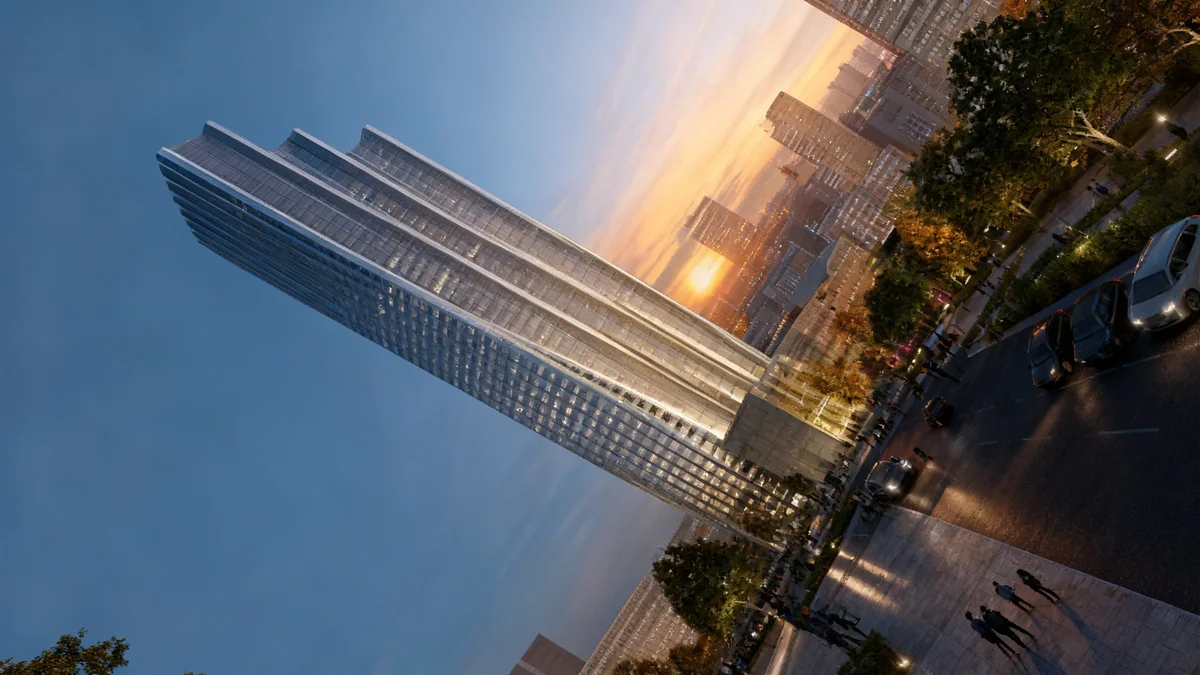A former Catholic school building located at 2401 West Congress Parkway in Chicago's Tri-Taylor neighborhood is set for a significant transformation. Plans have emerged to convert the four-story structure into a modern residential complex, offering a mix of studio and one-bedroom apartments.
This development is part of a larger initiative by 4Corners LLC, aiming to revitalize the area with new housing options. The project emphasizes restoring the building's facade while integrating contemporary living spaces.
Key Takeaways
- Historic school building at 2401 West Congress Parkway will convert to residential units.
- The project includes 52 new apartments, with 11 designated as affordable housing.
- A neighboring two-story home will be demolished for a new five-story residential structure.
- The development will feature a fitness room and a bike room but no on-site parking.
Adaptive Reuse for Tri-Taylor
The conversion project targets a building on the corner of South Western Avenue, directly across from the Eisenhower Expressway. This location offers residents easy access to major transportation routes, a key consideration for urban living.
Kennedy Mann is the architectural firm behind the design. Their plans call for preserving the existing four-story structure's facade, maintaining its historical character. New windows will be added to enhance natural light and modernize the building's exterior.
Project Snapshot
- Address: 2401 West Congress Parkway, Tri-Taylor
- Developer: 4Corners LLC
- Architect: Kennedy Mann
- Total Units: 52 (34 studios, 18 one-bedrooms)
- Affordable Units: 11
New Residential Offerings
The interior of the building will undergo a complete overhaul to create functional residential units and communal amenities. The lower level is planned to house a small bike room and a fitness room, catering to active lifestyles. Additionally, some residential units will be located on this level, alongside essential back-of-house facilities.
The main floor will feature a spacious lobby, serving as the central entry point for residents. This lobby will provide access to the majority of the 52 residential units. The unit mix includes 34 studio apartments and 18 one-bedroom apartments, offering variety for different household needs.
"Adaptive reuse projects like this breathe new life into existing structures, preserving architectural heritage while meeting modern housing demands. It's a sustainable approach to urban development."
Addressing Housing Needs
A significant aspect of this development is its commitment to affordable housing. Of the 52 new units, 11 will be designated as affordable housing. This inclusion helps address the ongoing demand for accessible housing options within the city. Such provisions are crucial for fostering diverse and inclusive communities.
The development team has already submitted an application for zoning approval from the city. This is a critical step in moving the project forward. Public review and approval processes ensure that new developments align with urban planning goals and community needs.
Tri-Taylor Neighborhood
Tri-Taylor is a neighborhood on Chicago's Near West Side, known for its historic architecture and proximity to the Illinois Medical District. It offers a blend of residential charm and urban convenience, making it an attractive location for new developments.
The area benefits from strong transportation links and access to various amenities, including shops, restaurants, and parks. Redevelopment projects here contribute to the ongoing growth and evolution of the city's urban fabric.
Expanding the Development Footprint
This project at 2401 West Congress Parkway is not an isolated effort. It forms part of a larger development strategy by 4Corners LLC. Immediately adjacent to the former school, at 2411 West Congress Parkway, a two-story home is slated for demolition.
In its place, a new five-story residential structure is planned. This neighboring project will also be designed by Kennedy Mann, ensuring a cohesive architectural vision across both developments. The combined effect will introduce a substantial number of new residential units to the Tri-Taylor area.
- The adjacent site at 2411 West Congress Parkway will see a new five-story building.
- Both projects are designed by Kennedy Mann.
- The combined developments aim to increase housing density in the area.
Community and Infrastructure Considerations
One notable detail of the conversion project is the absence of on-site parking for residents. This decision reflects a growing trend in urban planning, where developments prioritize public transportation access and alternative modes of travel like cycling. The inclusion of a bike room supports this approach.
The proximity to the Eisenhower Expressway means residents have direct access to major roadways, but the reliance on public transit and walking is also a significant factor in the area's livability. Chicago's robust public transportation network can support developments that do not offer private parking.
Development Features
- No on-site parking for residents.
- Includes a dedicated bike room.
- Fitness room for resident use.
- Restored facade with new windows.
While the zoning approval process is underway, specific financial details, such as the total project cost, have not yet been disclosed. Similarly, a concrete construction timeline remains to be established. It is also unclear which of the two proposed residential projects will commence construction first.
These developments represent a forward-thinking approach to urban renewal, transforming underutilized institutional buildings into vibrant residential communities. The focus on affordable housing and sustainable urban living aligns with broader city planning objectives for Chicago.




