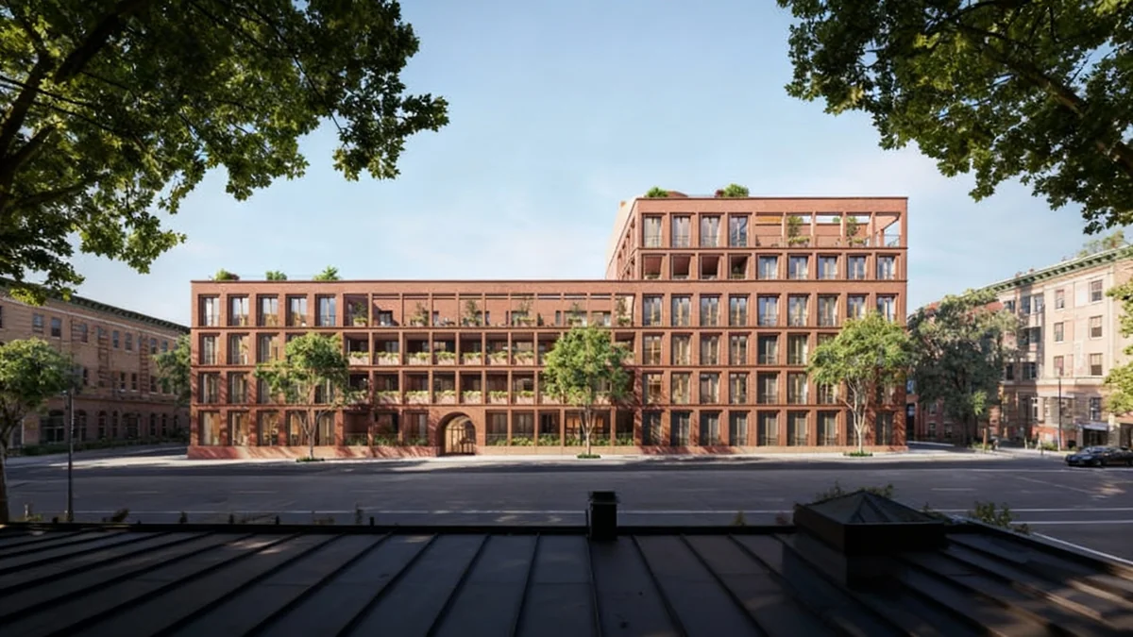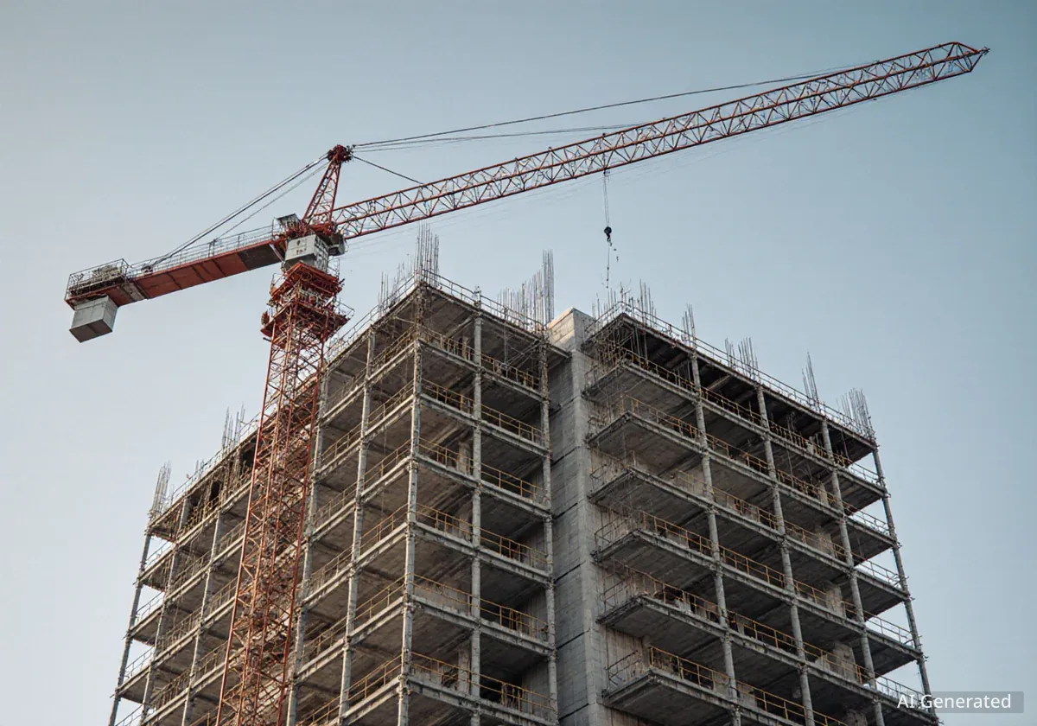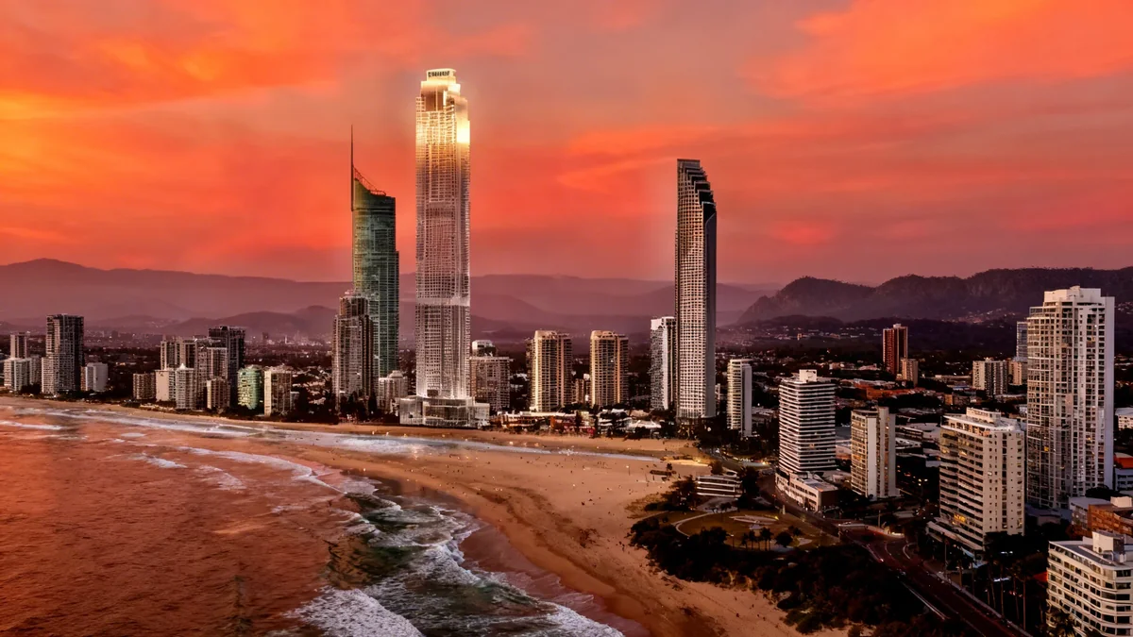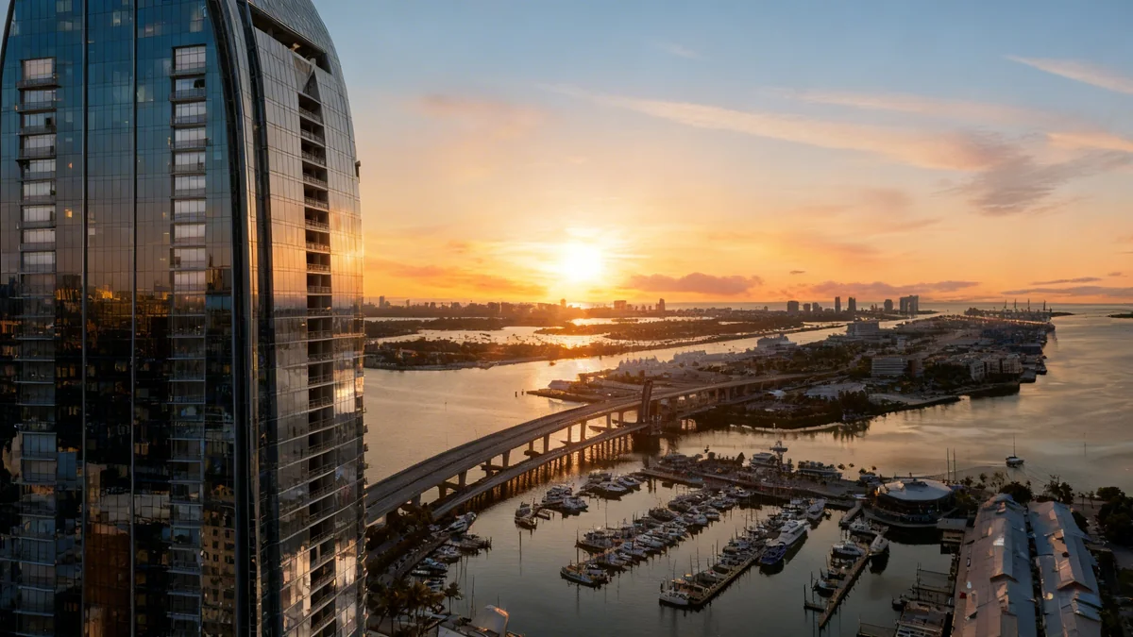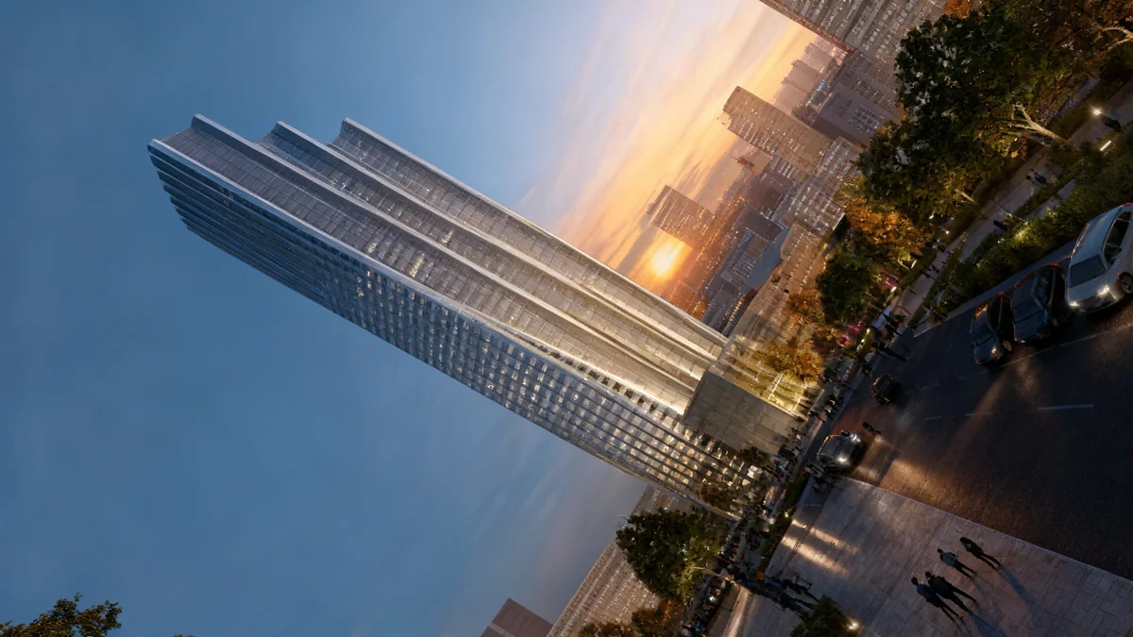Construction on a new six-story condominium building at 110 Boerum Place in Cobble Hill, Brooklyn, has reached a significant milestone as workers begin installing its distinctive red brick façade. The project, which will bring 21 new residences to the neighborhood, is on track for a spring 2027 completion.
Located between Pacific and Dean Streets, the nearly 65,000-square-foot structure has now moved beyond its foundational and structural phases. Scaffolding and protective netting currently envelop the building, marking the start of exterior finishing work that will define its final appearance.
Key Takeaways
- A new six-story building at 110 Boerum Place in Cobble Hill is now in the façade installation phase.
- The project will feature 21 luxury condominium units, ranging from two to five bedrooms.
- Each residence will include private outdoor space, a key feature of the design.
- Completion is currently scheduled for the spring of 2027.
From Concrete Frame to Brick Exterior
Recent activity at the construction site shows a clear transition in the building's development. The reinforced concrete superstructure, which forms the building's skeleton, is now fully in place. Crews have shifted their focus to the exterior, meticulously laying the red brick that will characterize the building's aesthetic.
Alongside the brickwork, installation of the large, floor-to-ceiling windows has commenced. This combination of classic brick and modern glass is a central element of the design crafted by Brent Buck Architects. The building is being developed and constructed by Avdoo in partnership with Aksoy Holding.
A Blend of Classic and Modern Design
The architectural plans for 110 Boerum Place reveal a design that respects the historic character of Cobble Hill while incorporating contemporary elements. The choice of red brick helps the building blend with the neighborhood's traditional brownstones, while features like rounded corners and expansive glass panels offer a modern touch.
Architectural Highlights and Residential Features
The design of 110 Boerum Place emphasizes both form and function. Renderings showcase a building with soft, rounded corners that create a unique profile along Boerum Place. The ground floor will feature prominent arched entrances, adding a touch of elegance to the streetscape.
A significant design choice is the inclusion of numerous loggia terraces, particularly on the upper floors. These recessed balconies provide residents with sheltered outdoor areas. This focus on private outdoor living is a key selling point, as every single one of the 21 units will have its own dedicated outdoor space.
By the Numbers: 110 Boerum Place
- Floors: 6
- Total Size: ~65,000 square feet
- Residential Units: 21
- Amenity Space: Over 11,000 square feet
- Unit Types: Two- to five-bedroom layouts
Spacious Living and Extensive Amenities
The condominiums are designed to accommodate a range of lifestyles, with layouts varying from two to five bedrooms. The generous floor plans are complemented by an extensive amenities package spanning more than 11,000 square feet.
Residents will have access to practical conveniences such as on-site parking, personal storage units, and dedicated bike storage. The landscaping, designed by Brook Landscape, will further enhance the property's aesthetic and provide green spaces for residents to enjoy.
Strategic Location in a Connected Neighborhood
The building's location in Cobble Hill offers excellent connectivity to the rest of New York City. The site is situated within a short walk of multiple subway stations, providing access to a wide array of train lines.
Nearby transit options include:
- The F and G trains at the Bergen Street station.
- The 2, 3, 4, and 5 trains at the Borough Hall station.
- The A, C, and G trains at Jay Street-MetroTech.
- The R train at Hoyt-Schermerhorn Streets.
This transit-rich environment makes 110 Boerum Place an attractive option for commuters and those who value easy access to Manhattan and other Brooklyn neighborhoods. The development adds new high-end housing stock to a well-established and desirable residential area.
As the façade work continues, the building's final form will gradually be revealed from behind the scaffolding. Observers can expect to see the brickwork completed and windows fully installed over the coming months, bringing the project one step closer to its anticipated opening in 2027.
