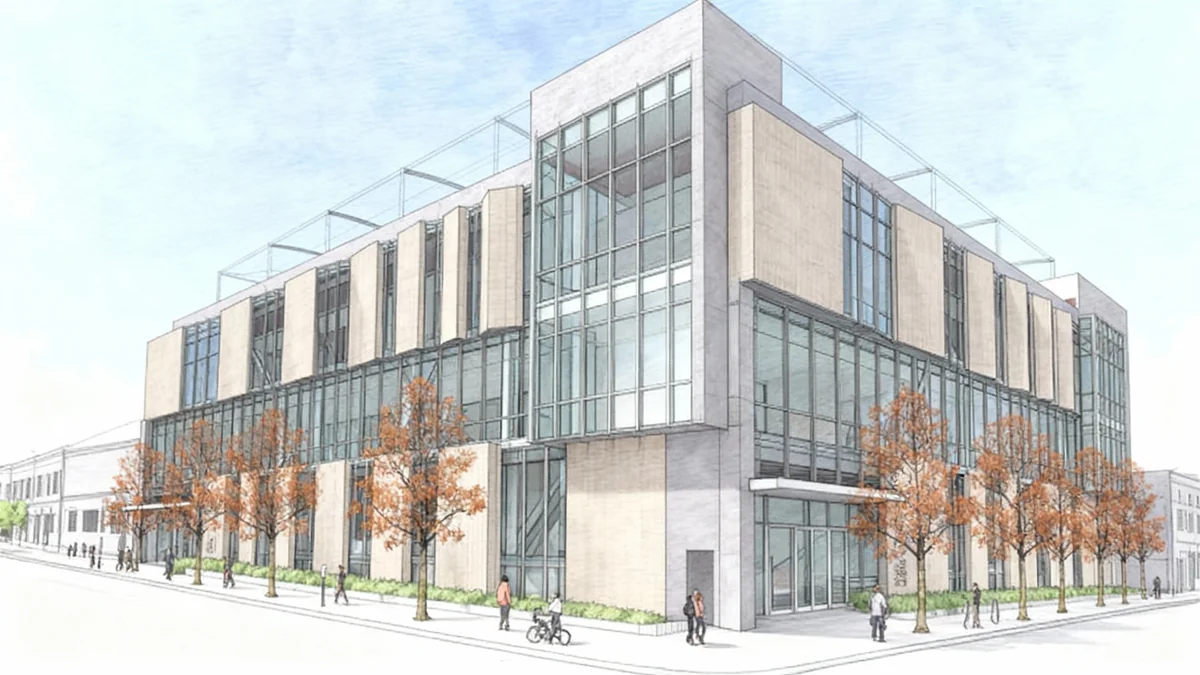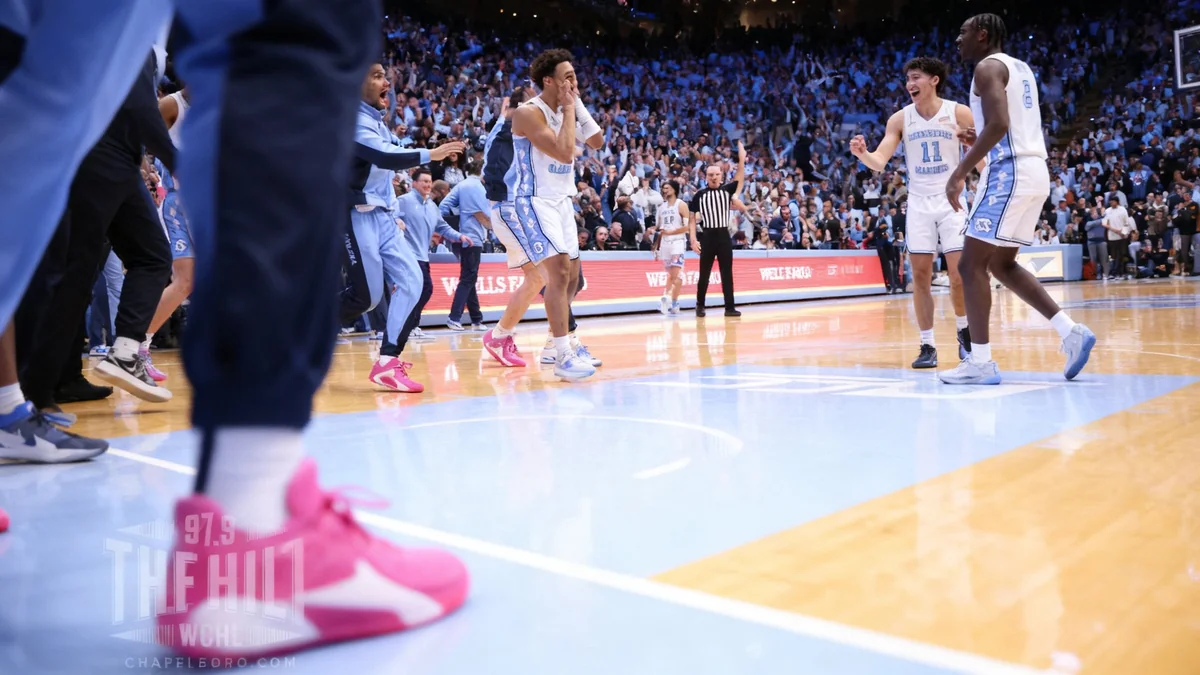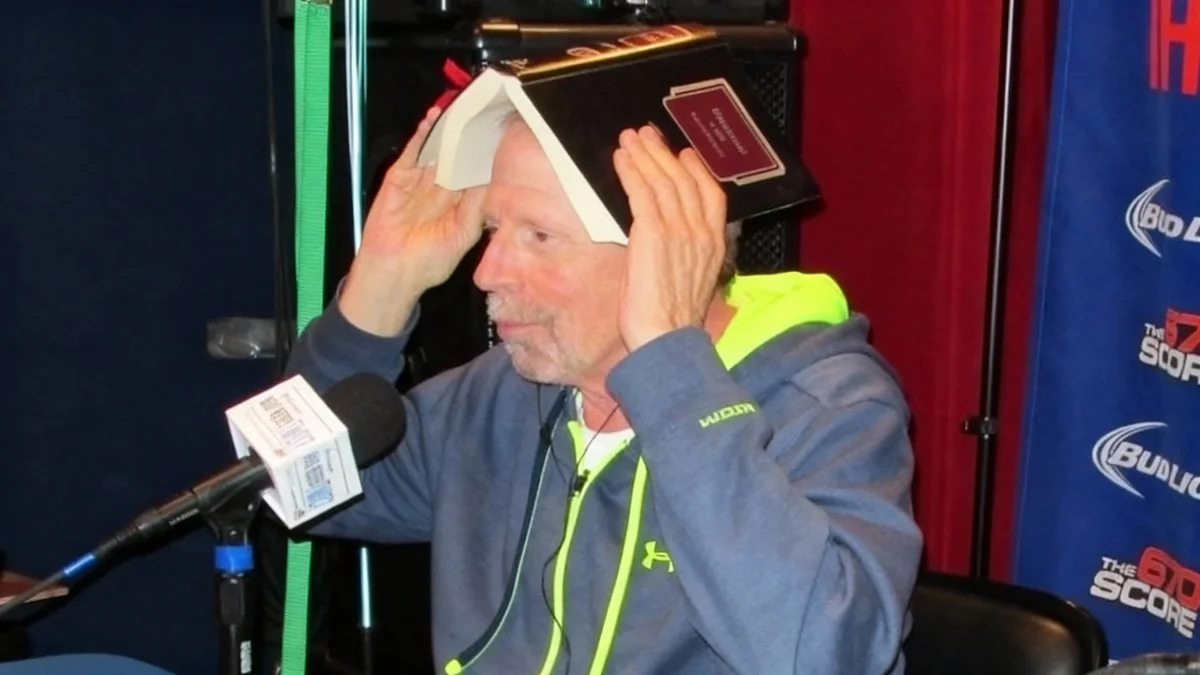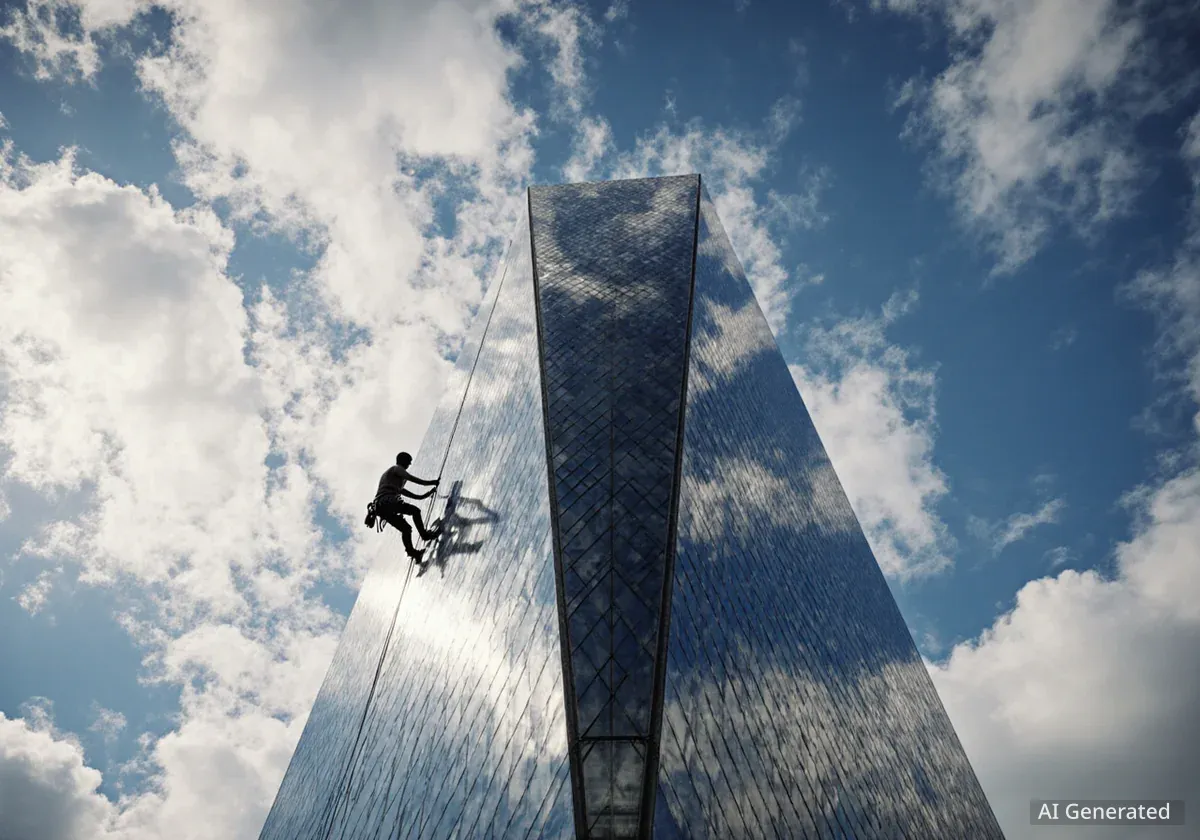Schools of the Sacred Heart has revealed plans for a new four-story athletics and physical education center at 2801-2835 Geary Boulevard in San Francisco. The project, with an estimated construction cost of $50 million, will replace the 60-year-old Family Billiards hall with a modern facility for its K-12 students.
The proposed 65,370-square-foot building is designed to serve both the Convent of the Sacred Heart High School and Stuart Hall High School, providing a centralized location for sports, training, and wellness activities in the Lone Mountain neighborhood.
Key Takeaways
- A new four-story, 65,370 sq. ft. athletics facility is planned for Schools of the Sacred Heart in San Francisco.
- The project's estimated construction cost is approximately $50 million.
- Features include a basement lap pool, a second-floor gymnasium, and a rooftop soccer field.
- The new building will replace the Family Billiards hall, a local fixture for six decades.
A Modern Hub for Student Athletics
The new facility is set to provide a significant upgrade for the athletic programs of Schools of the Sacred Heart. The institution, a partnership between two single-gender Catholic schools, has long been a part of the city's educational landscape. Convent of the Sacred Heart was founded in 1887, while Stuart Hall High School was established in 2000.
The development aims to consolidate various physical education needs into one state-of-the-art building. Currently, student athletic activities are spread across different locations, and this new center will create a unified campus hub for sports and wellness.
Serving a Historic Institution
Schools of the Sacred Heart, San Francisco, operates as a unique educational model, combining the all-girls Convent of the Sacred Heart and the all-boys Stuart Hall. The new athletics center is intended to serve the entire K-12 student body from both schools, enhancing their physical education curriculum and competitive sports programs.
The project's application outlines a structure that will stand 63 feet tall and includes plans for on-site parking for 17 cars and 20 bicycles, addressing transportation needs for students and faculty in the dense urban environment.
Inside the Four-Story Complex
The design for the athletic center vertically stacks several distinct functional spaces, maximizing the use of its urban footprint. Each floor is dedicated to different activities, from swimming to meditation.
A detailed look at the planned layout includes:
- Basement Level: This floor will house a large lap pool complete with bleachers for spectators. An innovative design feature includes an open ceiling cutout, allowing views of the pool from the ground-floor lobby.
- First Floor: The main entrance will open into a lobby and student lounges, creating a welcoming social space that connects to the rest of the facility.
- Second Floor: A full-sized gymnasium with a basketball court and bleachers will occupy this level, serving as the primary space for indoor court sports.
- Third Floor: This level focuses on wellness and specialized training, featuring a performance studio and a separate meditation studio.
- Rooftop: The building is crowned with an open-air field large enough for a soccer field, enclosed by protective netting for safety.
Project by the Numbers
- Height: 63 feet
- Total Area: 65,370 square feet
- Estimated Cost: $50 million (construction only)
- Parking: 17 vehicles, 20 bicycles
Architectural Vision and Design
The project's design is managed by the architectural firm TEF, with landscape architecture handled by Groundworks Office. Renderings show a contemporary structure intended to make a modern statement on Geary Boulevard.
The building's exterior will be wrapped in a curtain-wall glass system, allowing natural light to fill the interior spaces. This will be complemented by vertically formed metal panels, adding texture and a modern industrial aesthetic to the facade.
The rooftop field's enclosure is designed to be functional yet visually unobtrusive, using a painted chain-link fence and netting with a curved top to contain activities without creating a harsh visual barrier.
Replacing a Neighborhood Landmark
The development site at 2801-2835 Geary Boulevard is currently occupied by Family Billiards, a pool hall that has operated for sixty years. The replacement of this long-standing local business marks a significant change for the neighborhood, shifting from a public commercial space to a private educational facility.
Public records indicate the property was sold in July of last year, although the sale price was not disclosed. The $50 million construction cost cited in the application does not include all development expenses, such as land acquisition, planning, and other associated fees, suggesting the total project investment will be higher.
As the project moves through the city's planning and approval process, it represents a major investment in student life for the Schools of the Sacred Heart and a notable transformation for this block of the Lone Mountain neighborhood.




