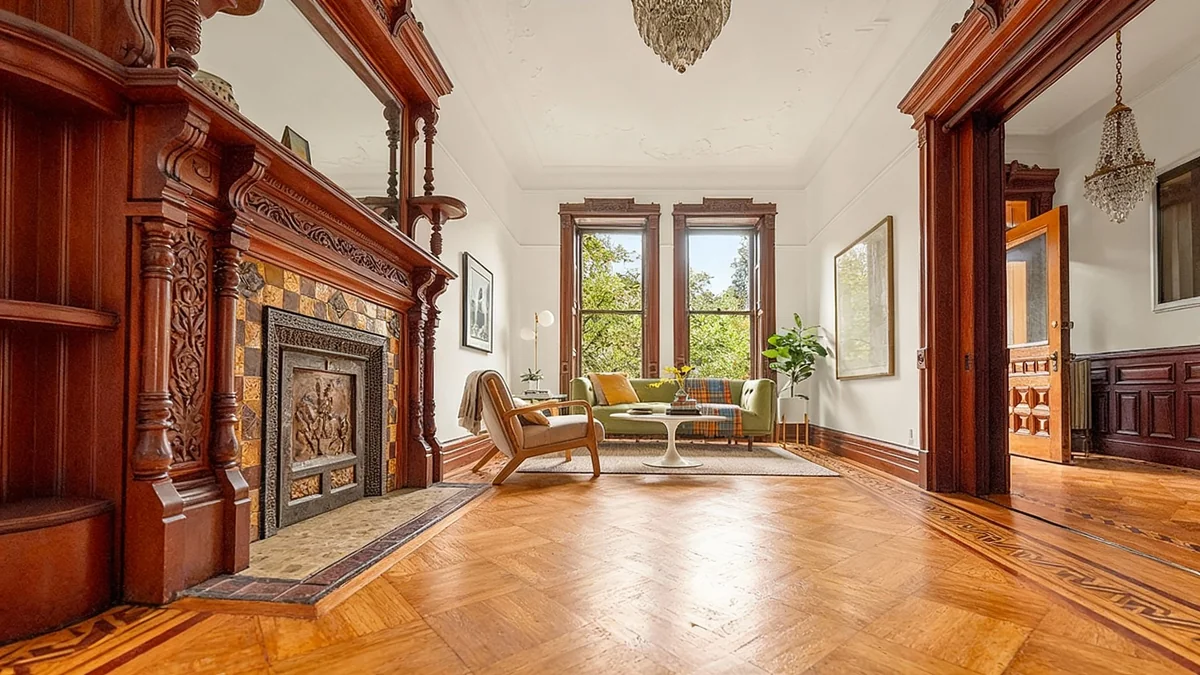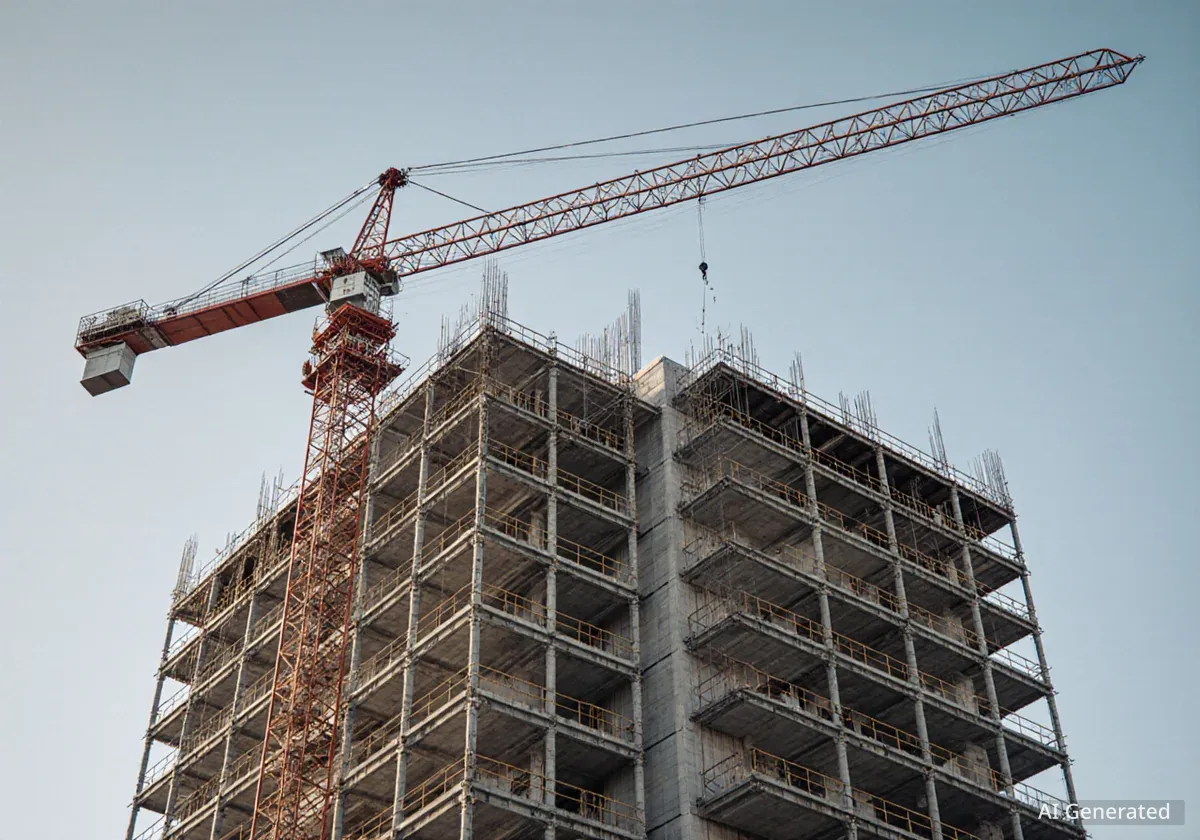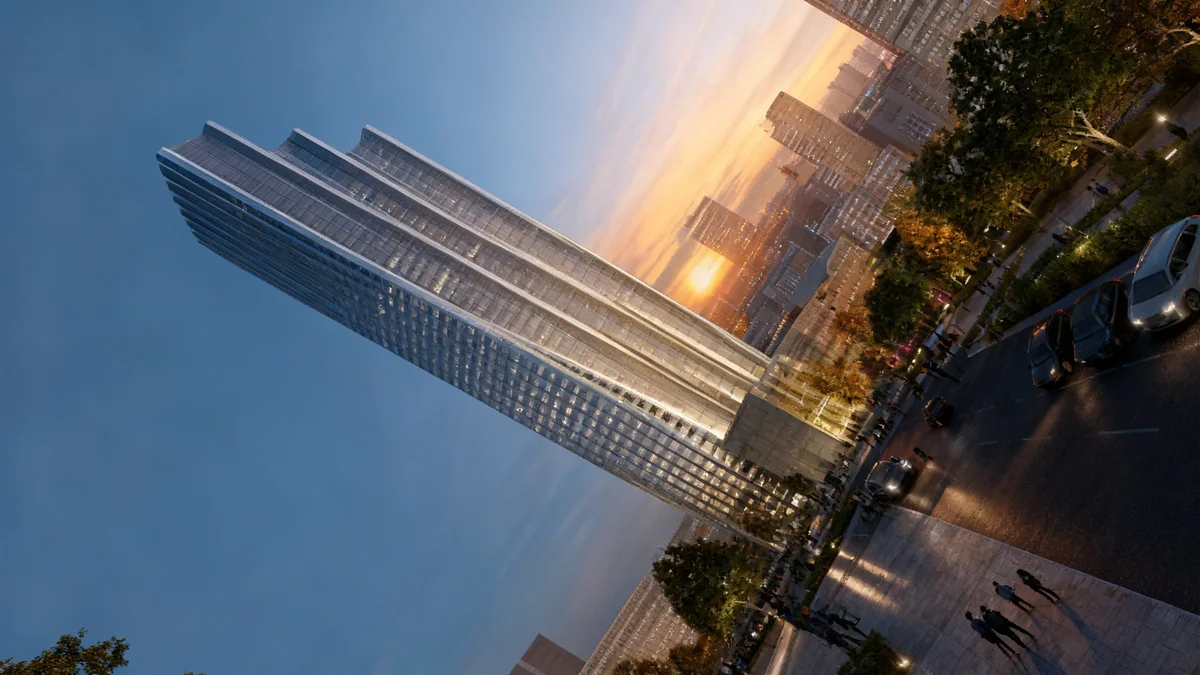A historic brownstone in Brooklyn's Park Slope Historic District has been listed for sale at $3.495 million. The residence at 657 10th Street, built in the 1890s, retains a significant amount of its original architectural details, including intricate woodwork, multiple fireplace mantels, and built-in cabinetry.
Located less than a block from Prospect Park, the 19.5-foot-wide home is configured as a two-family dwelling but appears to be in use as a single-family residence. Having not been on the market for several decades, the property offers a rare look into late 19th-century design, preserved with notable care.
Key Takeaways
- A brownstone at 657 10th Street in Park Slope is on the market for $3.495 million.
- The home was built in the 1890s and is part of the Park Slope Historic District.
- It features numerous preserved details, including five ornate fireplace mantels, original tilework, and extensive woodwork.
- The property is legally a two-family home but is currently used as a single-family residence with a triplex and a top-floor suite.
- It is located less than one block from Prospect Park, a prime location in the neighborhood.
A Glimpse into Brooklyn's Gilded Age
Stepping inside 657 10th Street is like entering a different era. The home is part of a row of Romanesque Revival brownstones developed by builder Thomas Brown and designed by architect W. C. Coots. These homes are characterized by their grand L-shaped stoops and ornate cornices, which define the streetscape.
The interior immediately greets visitors with an entry filled with original woodwork. The front parlor showcases high ceilings, picture rails, and a hardwood floor with an inlaid border. This room is anchored by a commanding fireplace mantel, complete with bric-a-brac shelves, an integrated mirror, and original decorative tilework.
A second, equally impressive mantel can be found in the rear parlor, continuing the theme of preserved craftsmanship. These details, from interior shutters to elaborate moldings, have been maintained throughout the home, offering a clear connection to its 1890s origins.
The Garden Level and Original Layout
The garden level retains much of its original character, particularly in the dining room. This space features original wainscoting, another fireplace mantel, and a built-in china cabinet designed for elegant storage and display. The persistence of these features underscores the home's historic integrity.
Positioned in its traditional location at the rear of this level is the kitchen. While modest by modern standards, featuring a vintage sink and cabinet, the room's generous size presents an opportunity for a complete redesign. A new owner could easily create a modern, updated culinary space within the historic framework. Adjacent to the kitchen is a full bathroom and a practical mudroom that provides direct access to the rear yard.
Understanding the Romanesque Revival Style
The Romanesque Revival style, popular in the late 19th century, drew inspiration from 11th and 12th-century European architecture. In American townhouses, it is often identified by heavy massing, rounded arches over windows and doors, and the use of rough-faced stone, like the brownstone seen here. The intricate carvings and detailed cornices on 657 10th Street are classic examples of this architectural movement.
Living Spaces Across Four Floors
The property is currently arranged as a main triplex with a separate top-floor unit, accessible via a shared staircase. This flexible layout could serve a new owner as a single-family home with a guest or rental suite.
The third floor houses two large bedrooms connected by a pass-through. While not pictured in the listing, the floor plan indicates this connecting space includes sinks and built-in storage, a common feature in homes of this period. Both bedrooms have their own closets, wood floors, and decorative mantels. They share a full bathroom equipped with classic beadboard walls, a clawfoot tub, and a marble sink.
The top floor is laid out as a separate apartment with three bedrooms, a full bathroom, and its own kitchen. The two largest bedrooms on this floor are also connected by a pass-through, this one fitted with wardrobes. The skylit bathroom on this level showcases distinct Deco-era fixtures, including white tile and a black-and-white mosaic floor.
Property at a Glance
- Address: 657 10th Street, Park Slope, Brooklyn
- Asking Price: $3,495,000
- Year Built: Circa 1890s
- Architect: W. C. Coots
- Style: Romanesque Revival
- Width: 19.5 feet
- Layout: Two-family (currently used as single-family)
Outdoor Space and Potential
Beyond the interior, the property includes a private rear yard. The paved space is framed by planting beds along the perimeter and features a large central bed. This area offers a blank canvas for an avid gardener to create a lush urban oasis just steps from the home's back door.
The combination of preserved historic architecture, a flexible floor plan, and a prime location near Prospect Park makes this brownstone a significant offering in the current market. While a new owner may choose to modernize the kitchens and bathrooms, the home's core appeal lies in its irreplaceable 19th-century character.
The listing is held by Nathalie Roy and Charlie Pigott of Corcoran. The sale presents a unique chance to own a piece of Brooklyn history, with architectural details that have survived for more than a century.




