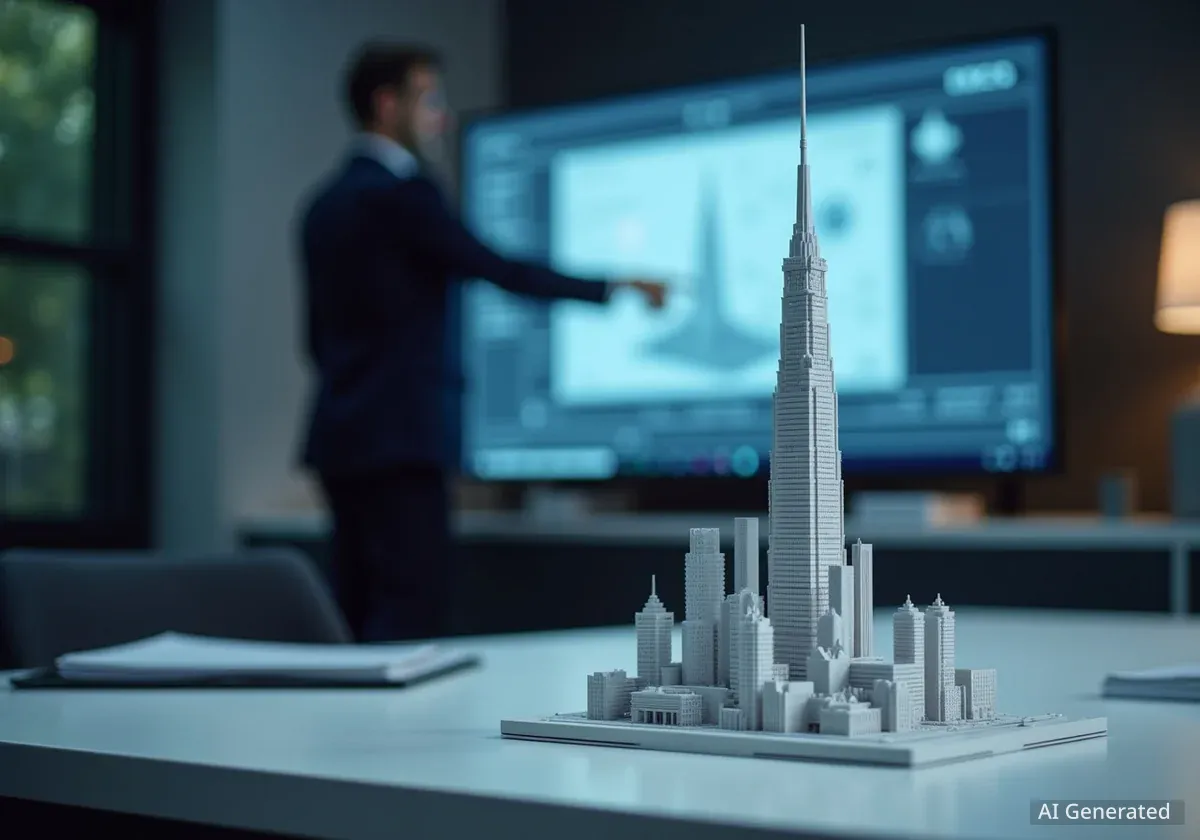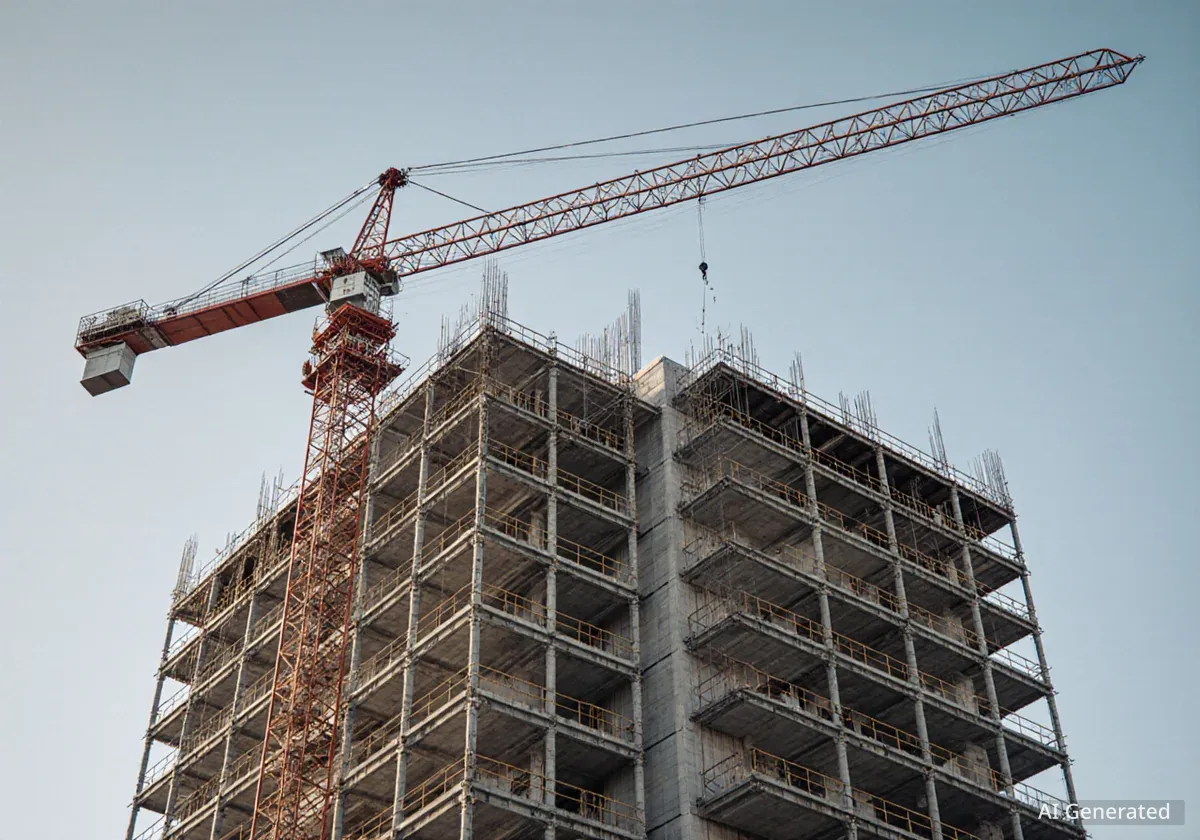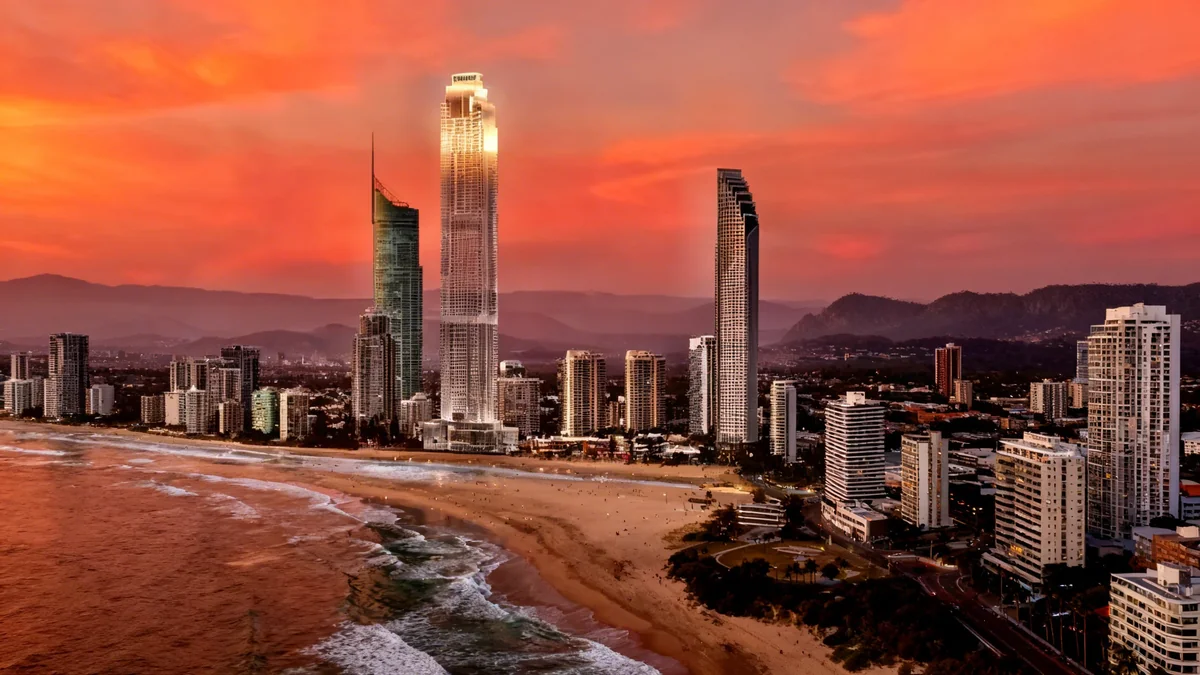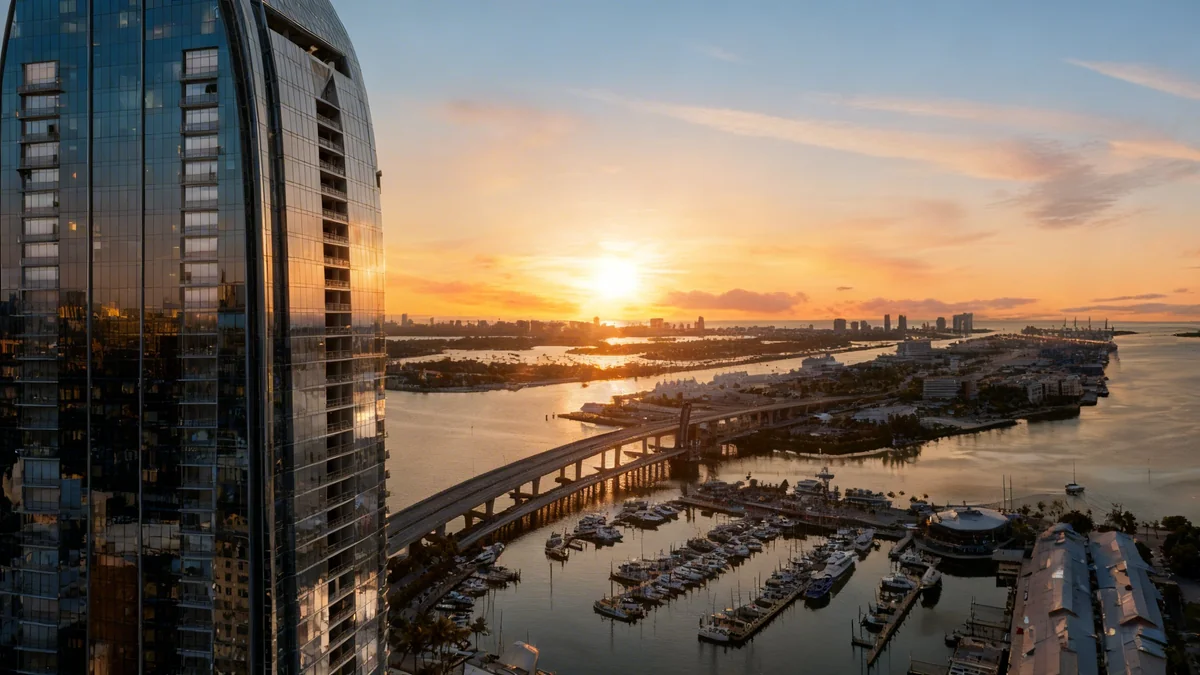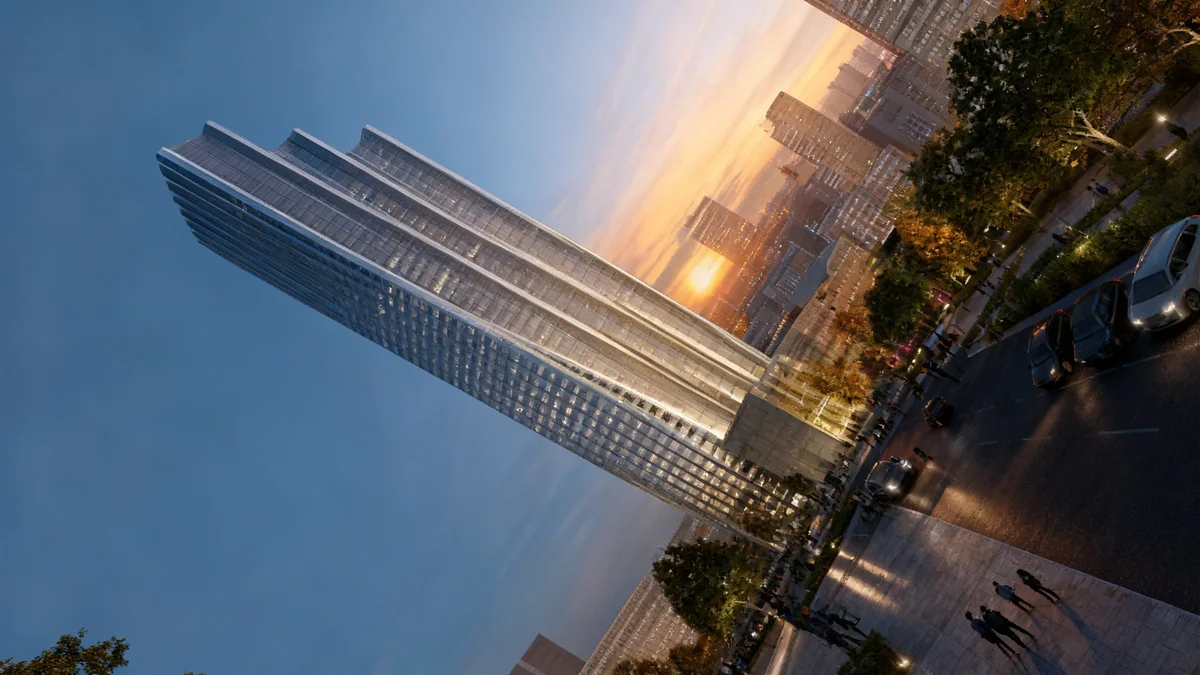A proposed 451-foot residential tower in downtown Boise, named 11th & Front, aims to become Idaho's tallest building. However, its developers are requesting multiple exceptions from the city's updated zoning regulations concerning parking and building access. The project, led by Seattle-based owners J. Patrick and Lori Wiley and Portland-based firm GGLO, would significantly alter the city's skyline.
Key Takeaways
- The 11th & Front tower would be 451 feet tall, becoming Idaho's tallest building.
- Developers are seeking variances for vehicle and bicycle parking rules.
- The project site lacks an alley, creating challenges for service access.
- The tower will feature 439 apartment units and extensive amenities.
- City approval from the Planning & Zoning Commission and design review is required.
Proposed Tower Height and Features
The 11th & Front tower is designed to rise more than 40 stories, including a substantial mechanical penthouse. At 451 feet, it would exceed the current tallest building, the 8th & Main (Zions Bank) Building, by 39%. This height would also match Utah's tallest building, the Astra Tower, and surpass structures in surrounding states like Montana and Wyoming.
The building's design includes a ground floor with restaurant and retail spaces, a lobby, and a parking garage entrance. The second floor will feature a co-working area, a leasing office, and a small conference room. Above this, a seven-story parking structure is planned.
Project at a Glance
- Height: 451 feet
- Apartment Units: 439
- Parking Spaces: 439
- Bedrooms: 581 (mostly studio, one-bedroom, two-bedroom, plus two three-bedroom)
- Floors: Over 40 stories, including mechanical penthouse
Above the parking levels, 33 stories of apartments will be built, integrated with various amenities. The structure will be capped by a large machine room and a penthouse reaching over 30 feet in height. This vertical design aims to maximize space on the 0.9-acre parcel.
Design Elements and Resident Amenities
The architectural plans show the building stepping back at the 7th, 14th, and 23rd floors, creating visual interest as it ascends. These setbacks also accommodate multiple amenity spaces for residents. Renderings provided in initial applications suggest a facade with blue glazed windows for the upper floors, transitioning to bronze tones at the base.
The top of the parking garage will feature a large pool and hot tub area. Adjacent to this, a comprehensive workout center is planned, equipped with machines, weights, and a yoga room. This area will also include locker rooms with space for a steam room and sauna. For pet owners, an indoor pet lounge, pet wash rooms, and an outdoor pet run area are part of the design.
Evolution of Boise's Skyline
Boise's downtown area has seen significant vertical growth in recent years. The Arthur, which opened its 26th floor earlier this year, currently holds the record for the most floors in an Idaho building. The 8th & Main (Zions Bank) Building, completed in 2014, is currently the tallest at 323 feet.
The proposed 11th & Front tower represents a new phase in this development, pushing height limits and introducing more residential density to the urban core.
Higher up, the 14th floor will house a "zen room" for residents, complemented by an outdoor terrace with seating and a barbecue area. The 23rd floor will offer another indoor amenity space with a kitchen and seating, plus an outdoor terrace featuring fire pits. The highest amenity floor, located on the 39th story at over 400 feet, will boast two outdoor decks, one facing north towards Bogus Basin and another towards the Boise Depot. These decks will include seating, barbecues, and fire pits.
Inside the 39th-floor amenity space, residents will find a demonstration kitchen, a pool table, a sports lounge with large-screen televisions, a poker room, and a golf simulator. The floor will also include a bar, two podcast studios, a media lounge, a fireside lounge, small focus rooms, and an additional reservable lounge space. These extensive offerings aim to provide a luxurious living experience.
Challenges with City Zoning Regulations
The developers are seeking exceptions to Boise's updated zoning code, arguing that the parcel's size presents a "significant hardship." They are requesting two variances and a Conditional Use Permit (CUP) related to access from 10th Street. One of the city's primary goals with the zoning code rewrite was to reduce the need for such variances and CUPs.
"(We are) asking for a conditional use on 10th Ave. (sic) for the loading driveway, parking driveway and opaque wall for the fire pump and transformer rooms," GGLO stated in its application documents. "The alley on the lot was vacated several decades ago, and requirements on 11th Ave. (sic) and Front St. West are more stringent, proving 10th Ave. (sic) as the best place for these uses."
A key issue is the absence of an alley on the block, which is uncommon for downtown Boise. Historical maps, including an 1893 Sanborn Fire Map, show that surrounding blocks had alleys, and the project block itself had an alley by 1912. This alley was vacated at some point in the 20th century. While this initially allowed for more building footprint, it now complicates servicing the tower.
Developers propose using 10th Street for functions typically handled in an alley, such as loading docks and utility access. They argue that Front Street, a state highway, and 11th Street, designated for bike infrastructure, are not viable options. The adjacent under-construction Hilton hotel also plans its loading and parking entry off 10th Street, potentially creating an "alley-like" corridor on that block.
Parking Requirements and Proposed Solutions
Boise's downtown zoning code does not mandate vehicle parking for new buildings. However, if parking is included, it must meet specific standards. The 11th & Front project plans for 439 parking stalls to match its 439 apartment units.
GGLO is requesting a variance for vehicle parking to allow for a limited number of compact-sized stalls. This would enable recessed areas in the building's facade, creating a more visually interesting design. Developers also plan a program to match residents with smaller cars to these compact spaces.
Bicycle parking presents another challenge. City rules require a substantial number of bike spaces, with half on the first floor and 75% allowing both tires on the ground. For this project, the initial calculation for bike storage, including apartment and retail space, would require a 13,844-square-foot room on the ground floor, representing about 35.5% of the total ground floor area.
GGLO argues that these requirements create an "unreasonable hardship for an urban mixed-use highrise development." Instead, they propose a smaller ground-floor bike lounge with 56 spaces (22 two-tire, 34 one-wheel-up). Additional bike lockers and rooms would be distributed across garage levels and residential floors to meet the total required number of spaces.
This is not the first time GGLO has encountered issues with Boise's bike parking rules. In 2022, a different GGLO-designed project provided only 12 of 60 required bike spaces under an older code version. The city's updated code has since strengthened these requirements, which GGLO now finds unworkable for high-rise developments.
Next Steps for the Project
The 11th & Front tower project requires approval from the City of Boise's Planning & Zoning Commission due to its requested variances and Conditional Use Permit. Following this, it must also undergo a design review process before construction can proceed.
As of now, specific hearing dates for these approvals have not been announced. Further details on the building's final appearance are expected in the coming weeks as more comprehensive renderings are filed with the city.
