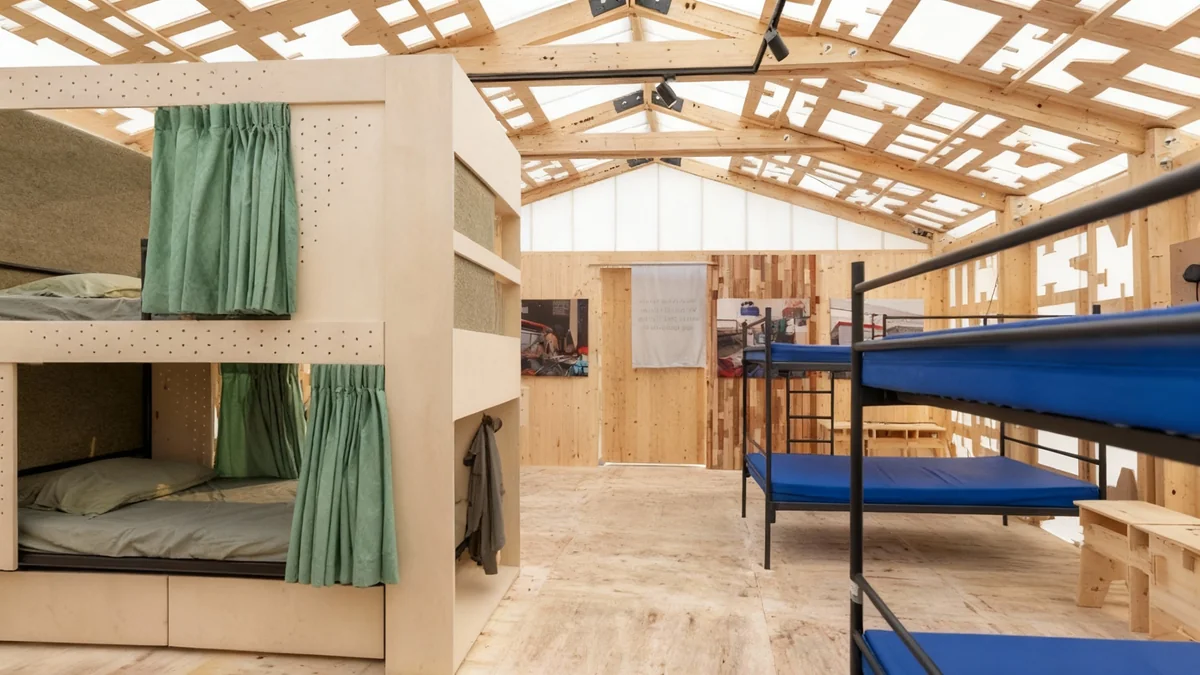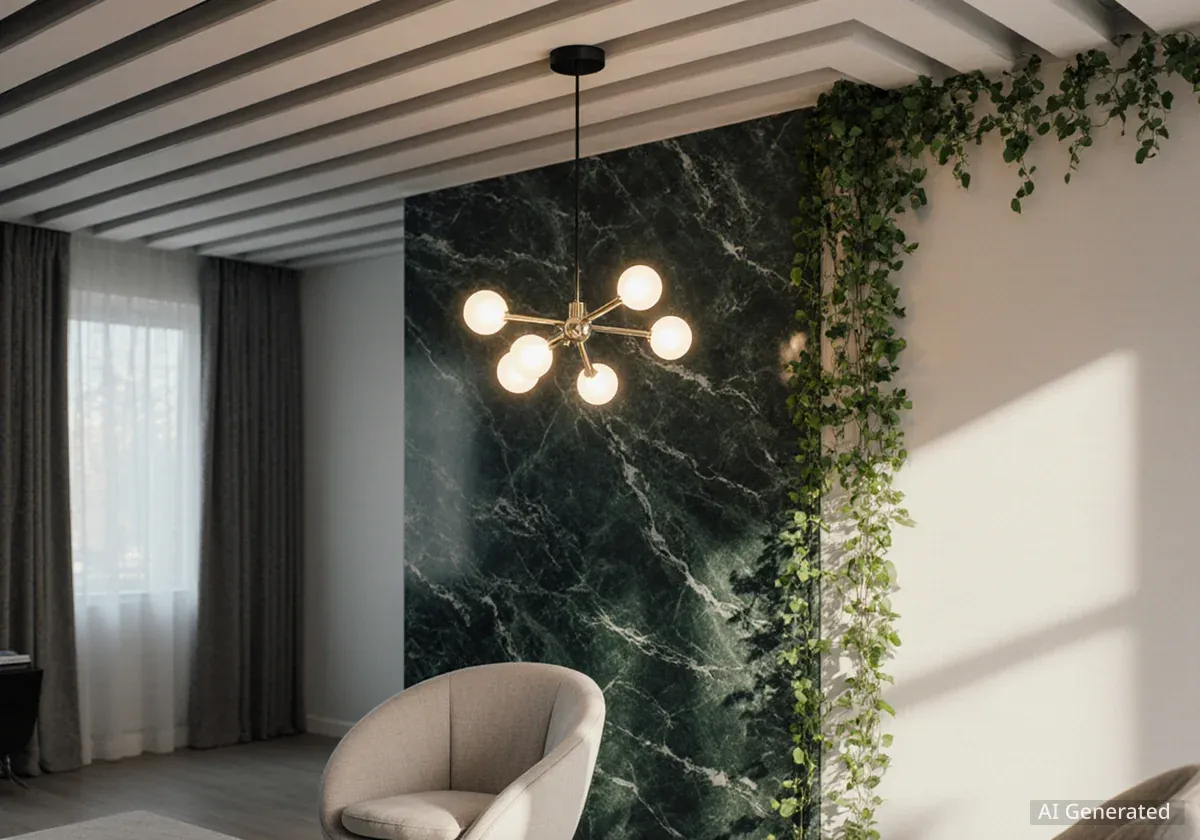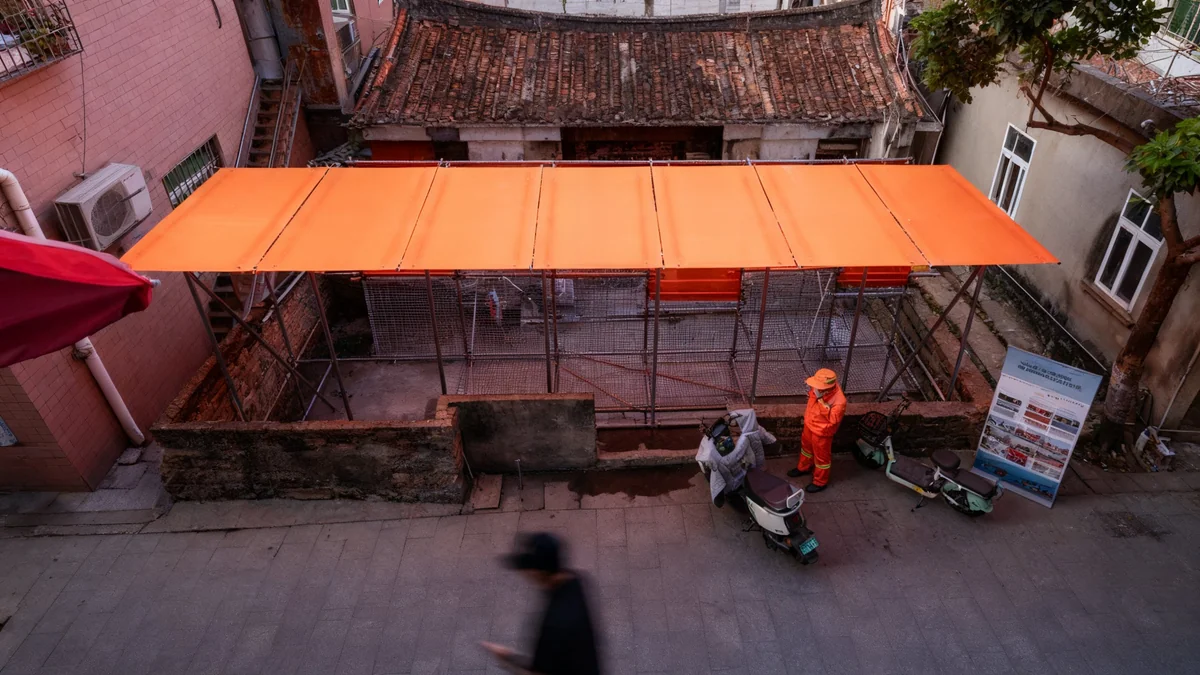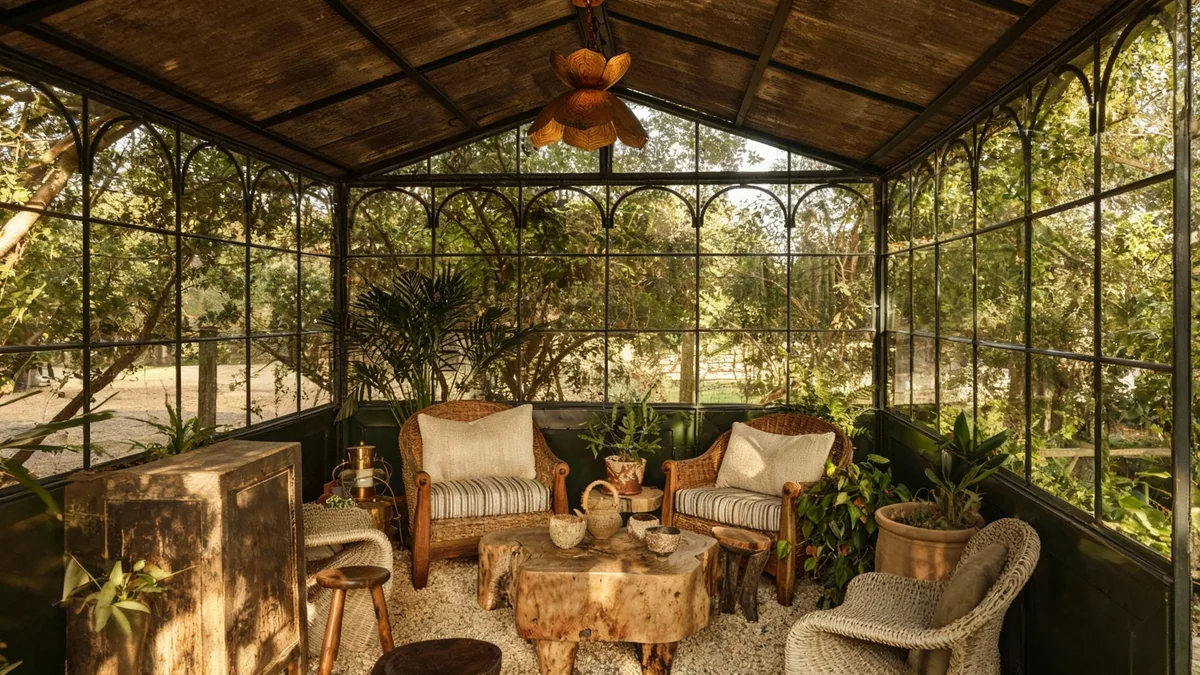A new design initiative called De Wachtkamer, or The Waiting Room, is transforming emergency refugee shelters in the Netherlands. The organization has developed a modular plywood cabin system. This system fits over existing bunk beds to provide asylum seekers with much-needed privacy and dignity. The project is currently on display at Dutch Design Week in Eindhoven.
Key Takeaways
- De Wachtkamer introduces plywood cabins for refugee bunk beds.
- The design addresses a critical lack of privacy in crowded shelters.
- Cabins offer personal storage, visual, and acoustic privacy.
- The system is modular, quick to install, and cost-effective.
- Dutch Design Week pavilion raises awareness and sparks conversation.
Addressing the Refugee Housing Crisis
The Netherlands faces a significant challenge in housing its asylum seekers. Official Asylum Seeker Centers (AZCs) are currently over capacity. This forces approximately half of the 70,000 eligible individuals into temporary, makeshift shelters. These temporary locations include vacant offices and military facilities.
These temporary shelters were not built for long-term living. Conditions are often cramped, with some bedrooms housing up to 12 people. Many rooms lack natural light. This environment creates a stressful and undignified experience for residents.
Current Shelter Facts
- 70,000+ asylum seekers entitled to accommodation in the Netherlands.
- ~50% are housed in makeshift, temporary shelters due to overcapacity.
- Some bedrooms accommodate up to 12 people.
- Many temporary shelters lack natural light and basic amenities.
The Genesis of De Wachtkamer
Social designer Nanne Wytze Brouwer and architect Anneloes de Koff founded De Wachtkamer. They recognized the urgent need for practical solutions. Their goal was to improve the daily lives of refugees in these temporary settings. Instead of proposing idealistic new centers, they focused on improving existing realities.
"We wanted to see how we as architects and designers could improve the living conditions with a very small-scale, bottom-up approach," Anneloes de Koff stated. "We could, of course, design a very utopian, nice new centre and way in which people should be housed, but [these temporary shelters] are the reality."
The team collaborated closely with architects who had personal experience seeking asylum. They also involved current residents in the design process. This ensured the solution directly addressed the most pressing needs of the people it serves.
Innovative Design for Privacy and Dignity
The core problem identified was a profound lack of privacy. Asylum seekers often spend up to two years in these crowded conditions while their claims are processed. The open structure of metal bunk beds meant residents rarely felt they had a moment alone. Many resorted to makeshift solutions, like hanging clothes or sheets around their beds, to create a sense of personal space.
De Wachtkamer's solution is a plywood shell designed to fit over existing metal bunk bed frames. This modular system is quick to install and adaptable to various shelters across the Netherlands. It offers more than just visual separation; it creates a personal sanctuary.
Key Features of the Plywood Cabins
- Personal Storage: Cabinets are integrated at the ends of the bed, along with lockable compartments underneath.
- Hidden Shelf: A concealed shelf in the bedhead provides space for personal items like photos and trinkets.
- Visual and Acoustic Privacy: Wood and fabric panels, made from recycled army clothes, enhance privacy and reduce noise.
- Closable Curtain: A short, closable curtain made from scrap fabric, donated by Danish textile company Kvadrat, offers an additional layer of seclusion.
- Improved Safety: The shell stabilizes the bunk bed structure, and a sturdier plywood ladder improves safety.
The Broader Context of Refugee Design
While refugee shelters have been a subject for designers in the past, the focus often lay on camps in the Global South. Projects like the Escea flat-pack cooking stove and AllSpace's recycled material shelters addressed basic needs. De Wachtkamer's approach targets existing European emergency facilities, aiming for immediate, practical improvements within current constraints.
Showcasing at Dutch Design Week
At Dutch Design Week, De Wachtkamer's pavilion allows visitors to experience the stark contrast between the current living conditions and the proposed solution. Bare metal bunk beds are displayed alongside the new plywood cabins. This visual comparison highlights the significant improvement in comfort and dignity.
The pavilion also features photographs of current living situations and audio testimonies from residents. These personal stories help visitors understand the human impact of inadequate housing and the importance of compassionate design.
The pavilion itself is built from TimberTrix, a prototype waste wood panel from Herso Circular Woodworkers. This company operates on a "wood-as-a-service" model, retaining ownership and responsibility for the material even after its use. This sustainable approach aligns with the project's broader goals of thoughtful, responsible design.
Testing and Future Implications
De Wachtkamer is currently testing its privacy cabins in the Bleskensgraaf shelter. This facility, a former agricultural showroom near Rotterdam, now houses 58 residents and is managed by the Red Cross. The Red Cross secured a budget from the Molenlanden municipality specifically to improve living conditions, demonstrating a commitment to enhancing the welfare of asylum seekers.
The initiative aims to spark wider conversations about how asylum seekers are housed across Europe. By demonstrating that simple, inexpensive design interventions can significantly improve living conditions, De Wachtkamer hopes to inspire more humane and dignified reception practices.
This project proves that thoughtful design can make a profound difference in challenging humanitarian contexts. It offers a tangible model for improving the lives of vulnerable populations through practical, empathetic solutions. The focus on dignity and privacy transforms a basic necessity into a personal haven.




