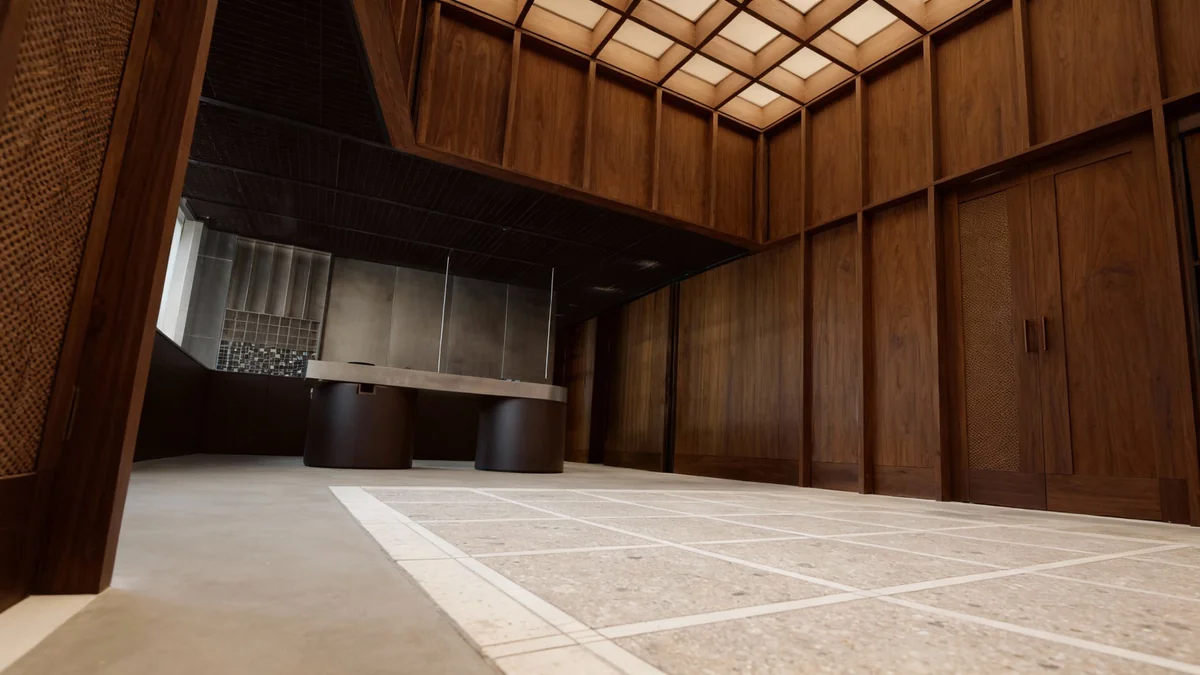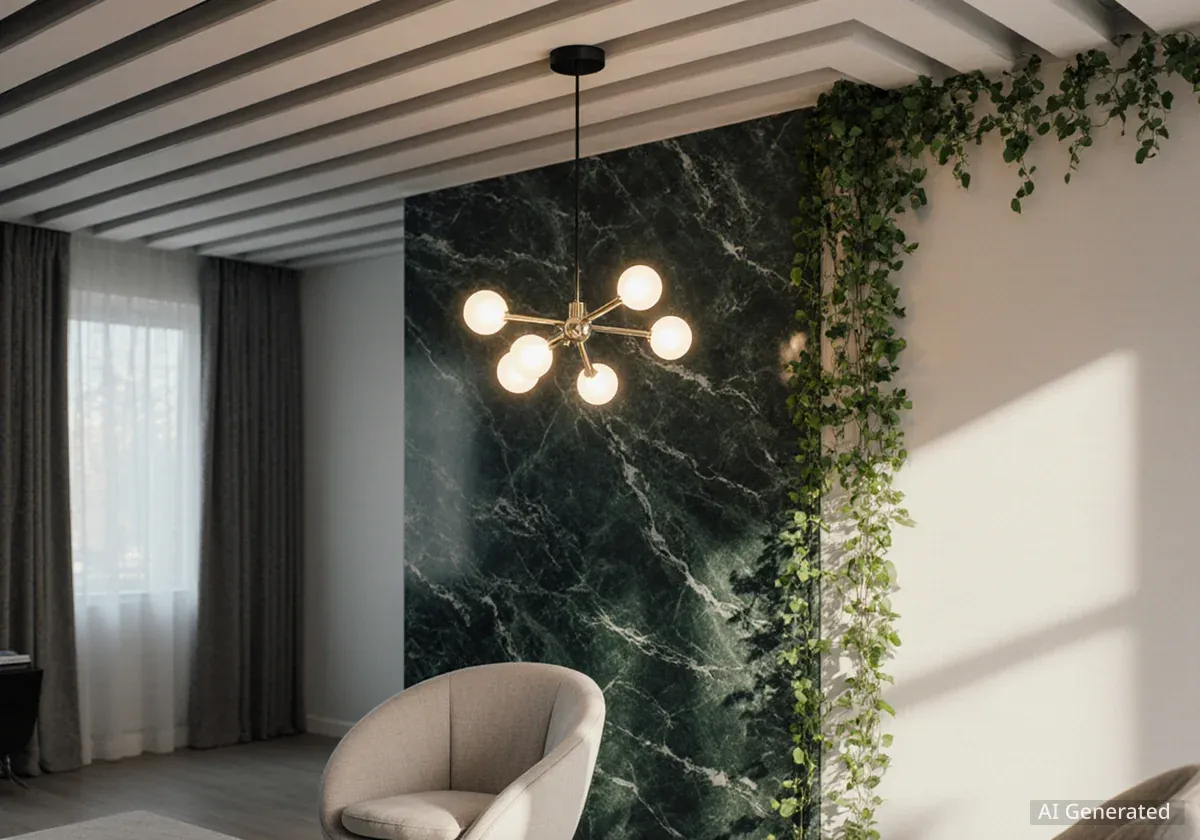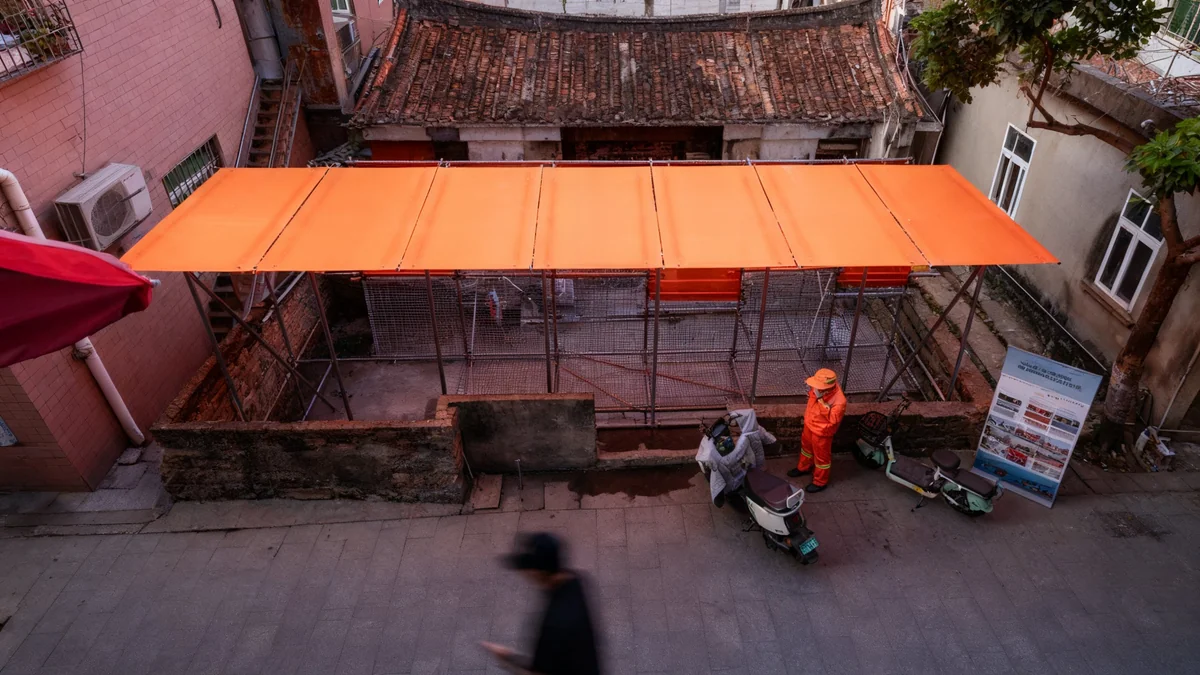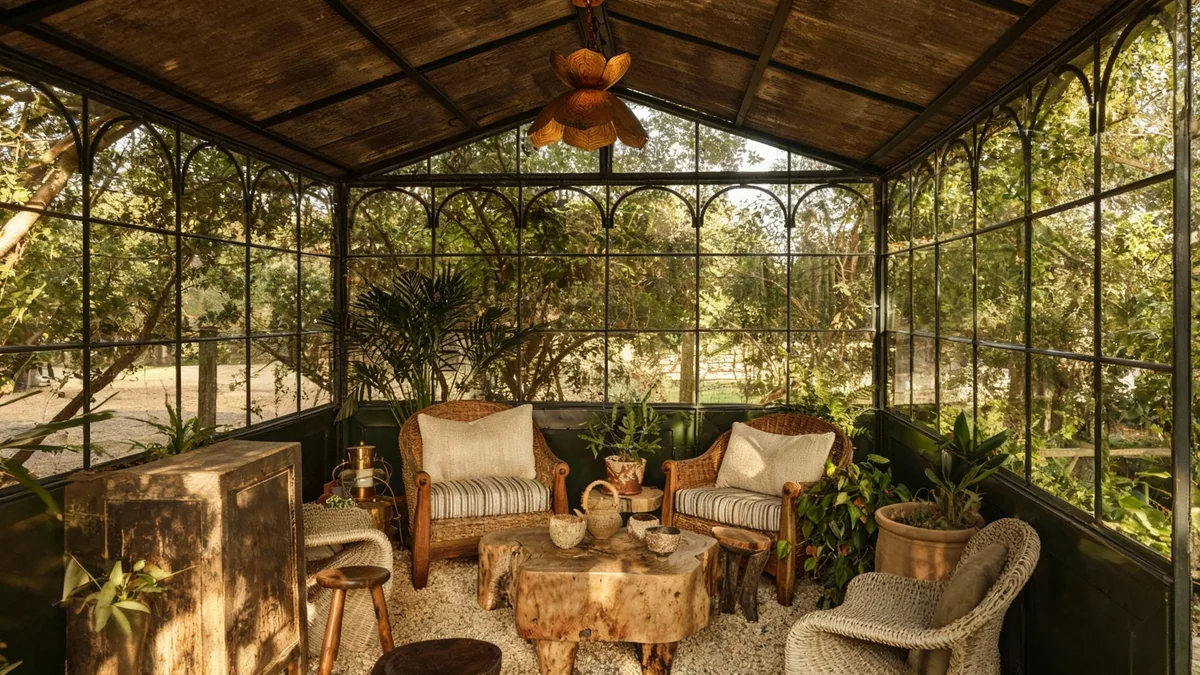A new medical clinic in Oakville, Ontario, is redefining the patient experience by moving away from traditional sterile designs. The OAKV clinic, designed by Atelier Carle, integrates spa-like elements and natural materials to create a warm and inviting environment, aiming to humanize contemporary aesthetic care.
Key Takeaways
- OAKV clinic in Oakville, Canada, features a spa-inspired interior.
- Design focuses on natural light and warm materials like walnut cladding.
- Circulation areas are softly lit to create a calming transition.
- The clinic blurs the line between a medical setting and a relaxation space.
Redefining Medical Environments
Medical facilities often evoke feelings of anxiety due to their typically cold and clinical aesthetics. The OAKV clinic challenges this norm by introducing a design philosophy centered on warmth, intimacy, and sophisticated comfort. This approach aims to make patients feel more at ease.
Located within a generic business center, the clinic's interior design had to counteract its uninspiring external surroundings. Atelier Carle, a Montréal-based firm, focused on two main principles: maximizing natural light and creating a sense of privacy.
Design Focus
The conceptual design for OAKV clinic prioritized light and intimacy to enhance the patient journey.
Embracing Natural Light and Materials
Central to the clinic's design is a double-height volume topped by a large skylight. This architectural feature diffuses gentle, natural light throughout the entire facility. This natural illumination contributes significantly to the spa-like atmosphere.
Material choices play a crucial role in establishing the desired ambiance. Walnut cladding is used extensively, particularly in the reception areas. Its rich tones create an immediate sense of warmth, offering a striking contrast to the building's exterior.
"The thoughtful design successfully blurs the boundary between a medical setting and a genuine relaxation environment," a design expert noted. "It's a testament to humanizing contemporary aesthetic care."
Thoughtful Spatial Organization
The clinic's layout is carefully structured to guide patients through the space with ease and comfort. A key aspect of the design is the sensitive transition from public areas to private treatment rooms. This ensures a feeling of progression and privacy for patients.
Public spaces include a welcoming café and a cosmetics boutique. These areas are designed to be inviting and relaxed, further contributing to the overall calming experience. They provide a comfortable waiting area for patients.
Background on Atelier Carle
Atelier Carle is a Montréal-based design firm known for its innovative approaches to creating spaces that prioritize human experience and natural aesthetics.
Calming Circulation Corridors
Circulation corridors within the OAKV clinic are intentionally bathed in soft, muted light. This design choice transforms what would typically be a functional, sterile pathway into a quiet moment of repose. Patients can move between areas without feeling rushed or overwhelmed.
The subdued lighting in these transitional zones reinforces the clinic's commitment to patient comfort. It helps to reduce stress and create a more tranquil journey through the facility, leading to the private treatment rooms.
- Reception Areas: Feature warm walnut cladding.
- Central Volume: Double-height with a large skylight for natural light.
- Corridors: Softly lit for sensitive transitions.
- Public Zones: Include a café and cosmetics boutique.
Impact on Patient Experience
The design of the OAKV clinic represents a significant shift in medical facility architecture. By focusing on elements traditionally found in spas and wellness centers, it aims to reduce patient anxiety and enhance overall satisfaction.
This spa-like environment encourages a more positive outlook on medical visits. Patients are likely to feel more relaxed and comfortable, which can contribute to better treatment outcomes and a more pleasant experience.
Material Choices
The extensive use of walnut cladding is a defining material choice, providing warmth and sophistication throughout the clinic.
A New Standard for Healthcare Design
The OAKV clinic sets a new benchmark for medical facility design. It demonstrates how thoughtful architecture and interior design can radically transform the patient experience. The facility moves beyond functional requirements to address emotional and psychological comfort.
This innovative approach could inspire other healthcare providers to reconsider their environments. Creating spaces that are both clinically effective and aesthetically pleasing can improve the perception and delivery of medical care.
The blend of natural light, warm materials, and carefully planned spatial transitions makes the OAKV clinic a model for future medical spaces. It highlights the growing trend towards human-centered design in all types of environments.
The Humanizing Trend
There is a growing movement in design to humanize spaces that were traditionally sterile or purely functional, from offices to medical clinics, focusing on well-being and comfort.
Future Implications for Medical Facilities
The success of clinics like OAKV suggests a broader shift in healthcare design. As patient expectations evolve, facilities that prioritize comfort and aesthetics alongside medical efficacy will likely become more common.
This trend could lead to more integrated design solutions where architecture, interior design, and patient care strategies work hand-in-hand. The goal is to create environments that support healing and well-being in a holistic manner.
The OAKV clinic serves as a prime example of how innovative design can transform a necessary medical visit into a more pleasant and reassuring experience. It proves that healthcare spaces can be both highly functional and deeply comforting.




