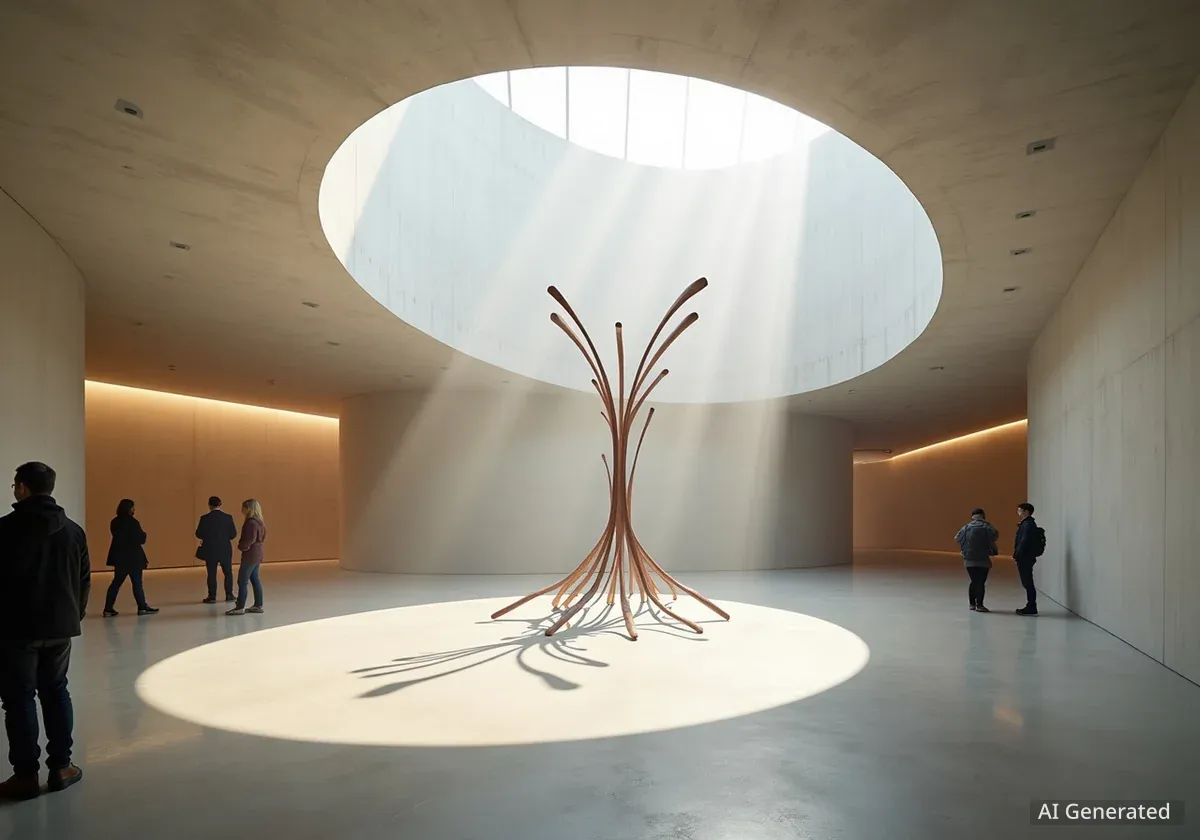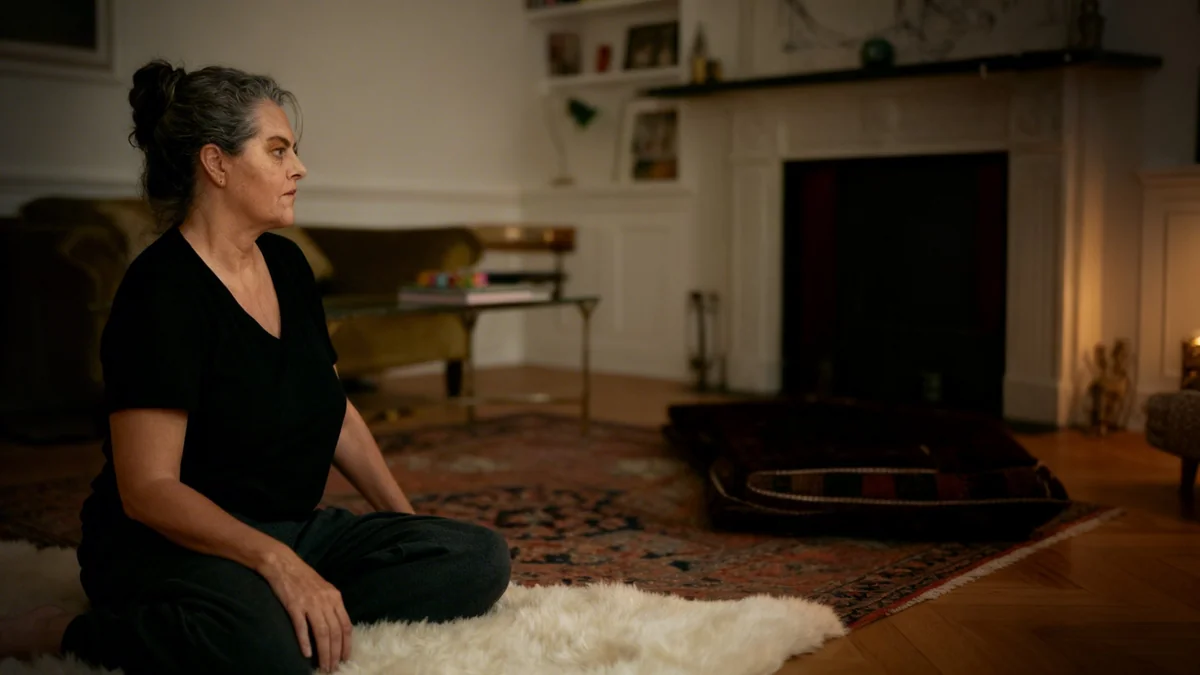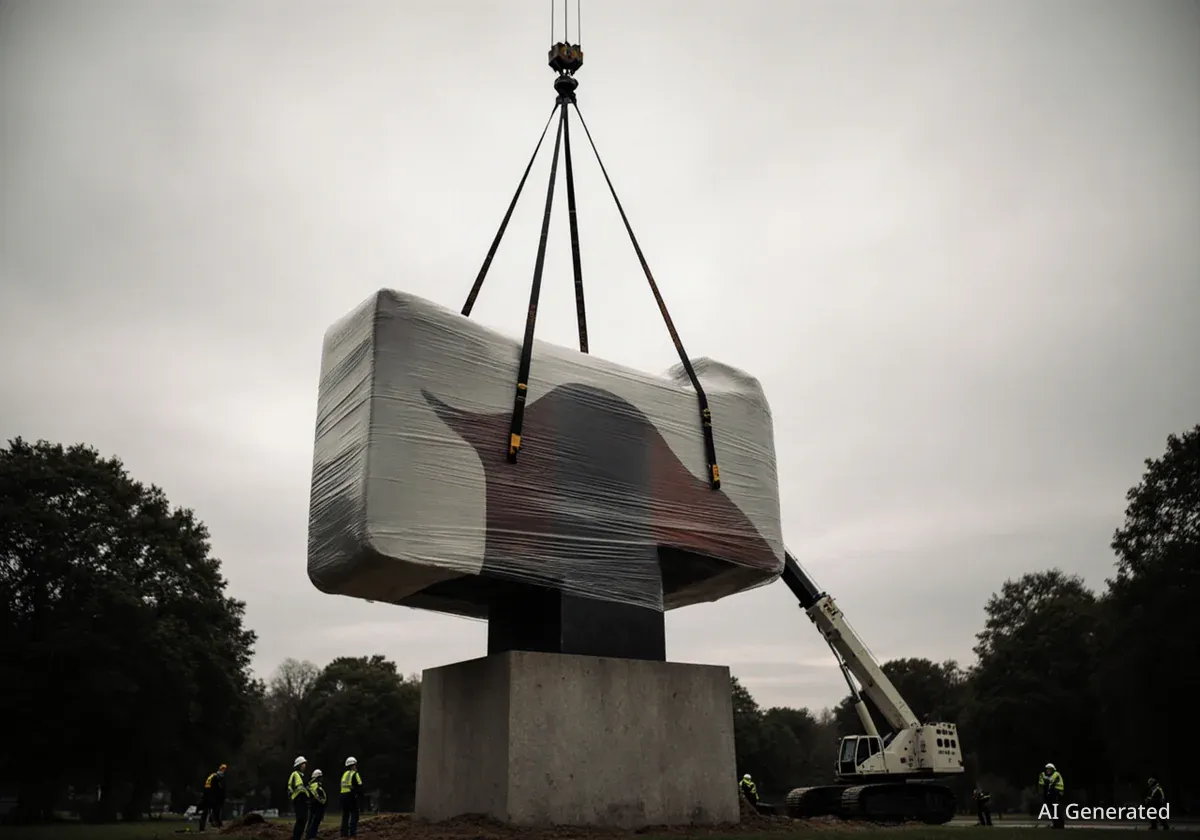Calder Gardens, a new art institution dedicated to the work of American sculptor Alexander Calder, has officially opened in Philadelphia. Designed by the renowned architecture firm Herzog & de Meuron and landscape architect Piet Oudolf, the facility features subterranean galleries integrated into a unique garden setting. This project aims to offer a distinct experience for visitors exploring Calder's kinetic sculptures and other works.
Key Takeaways
- Calder Gardens is now open in Philadelphia, focusing on Alexander Calder's art.
- Herzog & de Meuron designed the building, while Piet Oudolf created the gardens.
- The institution features underground galleries and a reflective metal wall.
- It emphasizes a "no-design" approach, prioritizing the artwork and natural setting.
- The site is located between the Barnes Foundation and the Franklin Institute.
Innovative Design Integrates Art and Nature
The design for Calder Gardens emphasizes a seamless integration of architecture and landscape. Herzog & de Meuron conceived the central gallery building largely underground. This approach allows the surrounding gardens, designed by Oudolf, to flow naturally over and around the exhibition spaces. The team aimed for a design that contrasts with the larger, more monumental buildings in the area.
Jacques Herzog, a founder of Herzog & de Meuron, worked on the building during the COVID-19 pandemic. He stated his focus was on "space over form." This philosophy led to the exploration of below-grade areas to define the structure's key spaces. Herzog described the campus as "a garden with a building," highlighting the project's natural emphasis.
"Calder Gardens embodies a kind of 'no-design' architecture, allowing the works of art to express their diversity and ambiguity across numerous different spatial contexts," Herzog explained.
This design philosophy sought to create an environment where Calder's diverse body of work could be experienced without architectural distractions. The institution aims to provide multiple spatial contexts for viewing the art.
Site and Surrounding Environment
Calder Gardens occupies a small, wedge-shaped plot in Philadelphia. This location is significant, as it sits between two prominent local museums: the Barnes Foundation and the Franklin Institute. The site's unique shape and position influenced the overall design strategy.
Quick Fact
Alexander Calder, born in Philadelphia, is famous for pioneering large-scale kinetic mobile sculptures in the mid-1900s. His work often involves movement and balance.
A long metal wall forms an above-ground component of the building. This wall serves a dual purpose: it visually defines the garden area and helps reduce noise from nearby highways. This thoughtful element enhances the visitor experience by creating a quieter, more intimate setting.
Access and Interior Spaces
Access to Calder Gardens is facilitated by a small, wooden pavilion. The studio refers to this structure as a "porch." It extends from the center of the metal wall, serving as the entryway between the gallery lobby and the gardens.
The studio designed the porch to be domestic in scale. This approach intends to engage visitors personally as they begin their journey through Calder Gardens. It sets a welcoming tone for the experience.
Background Information
The 18,000-square-foot (1,672-square-meter) structure includes an elongated "barn-like building." This section houses offices, a loading area, and a small wood-lined lobby. The lobby connects to the porch and a staircase on the highway-facing side. The highway-facing side, clad in blackened wood, was designed to be discreet, minimizing its visual impact from the road.
The lobby differs from typical large-scale museum entryways. Visitors then descend into the subterranean galleries. This transition helps create a sense of discovery and immersion.
Gallery Experience
The interior of Calder Gardens is divided into several distinct galleries. These spaces will display a rotating selection of Calder's work, along with other related items. The design allows for flexibility in exhibitions.
The galleries feature a combination of materials. Planes of concrete, wood cladding, and standard white walls define these spaces. Some galleries boast double-height ceilings, specifically designed to accommodate Calder's large-scale sculptures. This ensures that even his most expansive works can be displayed effectively.
- A mezzanine overlooks some gallery areas.
- Slim windows provide controlled natural light.
- A wooden staircase connects different levels.
At the center of the plan, beneath the ground-floor porch, is a large, circular space. This area is bordered by floor-to-ceiling windows, offering views into an outdoor courtyard. The courtyard is open to the gardens above, bringing natural light and a sense of openness into the subterranean level.
Off this main circular space, a smaller circular area is located. This space is topped by a skylight, which is visible from the gardens above. The remaining galleries branch off from this central area, featuring various geometric shapes and sizes. Smaller niches are carved into the walls, providing intimate spaces for specific artworks.
Oudolf's Landscape Design
Outside the main building, Piet Oudolf's gardens descend down the hillside. These landscapes are traversed by curving paths, guiding visitors across the site. The gardens are not merely decorative; they are an integral part of the overall experience.
The landscape features 250 varieties of plants. These are organized into a patchwork of small clusters, creating a diverse and visually rich environment. Oudolf's signature meadow-like style is evident throughout, contributing to the serene atmosphere.
"Calder Gardens is a world that unfolds as you walk through the door," stated the project team, emphasizing the immersive nature of the design.
Beyond displaying Calder's sculptures, Calder Gardens will host a range of public programs. These include lectures, sonic experiences, screenings, and other events. This diverse programming aims to engage a broad audience and deepen their understanding of Calder's legacy and art in general.
The institution is supported by the non-profit Calder Foundation. The Barnes Foundation manages its operations. This collaboration ensures the long-term sustainability and artistic integrity of the new venue. Calder Gardens is set to open to the public in late September.
Recent Projects by Designers
Both Herzog & de Meuron and Piet Oudolf have a history of significant projects. Herzog & de Meuron recently announced plans to convert a former Birkenstock factory in California into an Eames museum. This project continues their work in adapting existing structures for cultural purposes.
Piet Oudolf has also contributed his landscape design expertise to other notable sites. He worked on the Vitra campus in Germany, known for its collection of contemporary architecture. These previous works demonstrate their commitment to innovative design and integration with cultural institutions.




