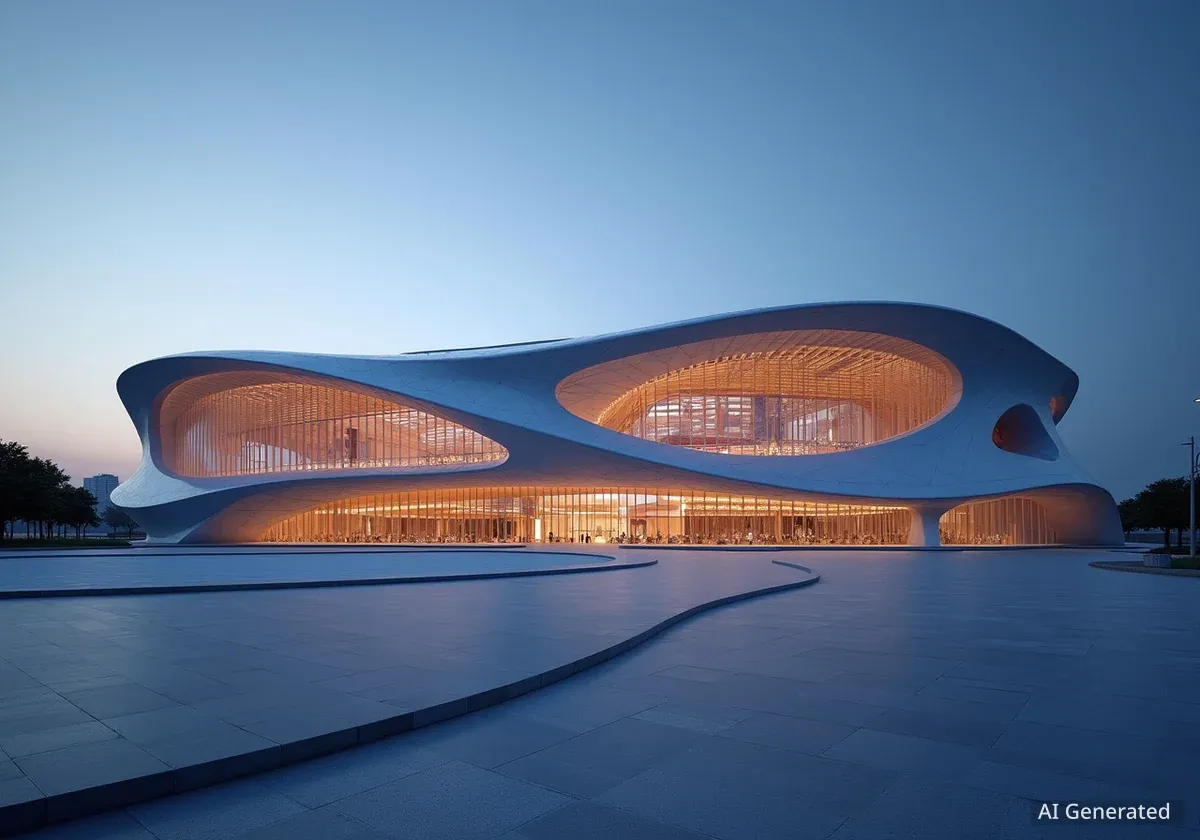Zaha Hadid Architects has finished construction on the 60,000-seat Xi'an International Football Centre in central China. The stadium, located in the Fengdong New City area of Xi'an, recently hosted its first matches. This major new facility was commissioned by the Chinese Football Association and represents a significant addition to the city's sports infrastructure.
The stadium's design features a flowing, sinuous form. Zaha Hadid Architects states this shape responds to Xi'an's specific climate conditions. The city experiences windy winters and hot summers, which influenced the building's overall structure and material choices.
Key Takeaways
- Zaha Hadid Architects completed the 60,000-seat Xi'an International Football Centre.
- The stadium's design responds to Xi'an's climate, minimizing wind impact and maximizing shade.
- It features a lightweight cable-net roof and a wide public concourse.
- The facility hosted its inaugural under-23 matches last month.
- This project is part of Zaha Hadid Architects' ongoing work in China, including other large stadiums.
Stadium Design and Environmental Response
The architectural firm designed the stadium with the local environment in mind. Its sweeping lines aim to reduce the impact of strong northerly winds that affect Xi'an during winter. The roof's fluid shape also shelters the structure, which is described as "saddle-shaped." This specific form is intended to place the maximum number of seats in optimal viewing positions, particularly around midfield.
The stands rise higher at the center, near the pitch's midfield. This design choice ensures that spectators have the best possible vantage point for matches. The overall structure emphasizes both aesthetic appeal and practical functionality for a large sporting venue.
"The stadium's sweeping geometries are defined to minimize the impacts of prevailing winds from the north that chill the city each winter," Zaha Hadid Architects stated. "The fluid forms of the roof shelter the saddle-shaped structure designed to maximise availability of spectator seating at midfield."
This careful consideration of climate is a hallmark of the firm's approach to large-scale projects. The goal is to create a comfortable environment for both players and fans, regardless of external weather conditions.
Public Spaces and Amenities
A wide concourse wraps around the upper level of the stadium. This area is protected by the large, overhanging roof. These terraces descend the facade on the southern side, forming a covered plaza. Initial plans for these terraces included extensive planting, though this has not yet been implemented.
Fact: Wind and Shade
The stadium's design directly addresses Xi'an's climate. The roof minimizes winter wind effects and provides significant shade during hot summers. This integrated approach aims to enhance spectator comfort year-round.
Red concrete columns support the lightweight roof structure. These columns punctuate the terraces, adding a visual element to the facade while providing crucial structural support. The expansive roof is a key feature, offering protection and defining the stadium's silhouette.
The studio added, "Wide perimeter-roof overhangs shelter facilities within the building's envelope, while the large, shaded, open-air terraces and public concourses provide comfortable conditions in the hot summers of Xi'an's continental climate."
This focus on public spaces ensures that visitors have comfortable areas to gather before, during, and after events. The design prioritizes the overall experience for attendees.
Innovative Roof Structure and Pitch Conditions
The stadium features an ultra-lightweight, long-span cable-net roof structure. This design choice significantly reduces the embodied carbon within the stadium. It minimizes the amount of material required for the primary structure, aligning with modern sustainable building practices.
Beneath this main roof, a translucent cover stretches over the seating bowl. This secondary cover is supported by the tensioned cable-net structure. Its purpose is to protect spectators from bad weather and direct sunlight.
Context: Zaha Hadid Architects in China
Zaha Hadid Architects, founded by the late Zaha Hadid and now led by Patrik Schumacher, has a significant presence in China. The firm is currently working on multiple large-scale stadium projects across the country, highlighting its expertise in major sports infrastructure.
The translucent material also allows maximum natural light to reach the playing surface. This is critical for promoting healthy grass growth on the pitch. High-quality playing conditions are essential for professional football matches, and the design supports this requirement.
- Reduced Carbon Footprint: The lightweight roof design helps lower the stadium's environmental impact.
- Spectator Protection: Translucent membrane shields fans from sun and rain.
- Optimal Pitch Lighting: Natural light promotes ideal grass growth for top-tier play.
According to the architects, this ensures the pitch provides playing conditions of the highest standard. The integration of structural efficiency with environmental considerations is a core aspect of the project.
Inaugural Matches and Future Projects
The Xi'an International Football Centre officially opened last month. It hosted a series of three under-23 football matches, marking its first use. This event signaled the stadium's readiness to host major sporting competitions.
Statistic: Seating Capacity
The Xi'an International Football Centre has a capacity of 60,000 seats, making it a substantial venue for national and international football events.
Zaha Hadid Architects continues to expand its portfolio in China. The firm is currently nearing completion on another 60,000-seat stadium in Guangzhou. Additionally, a third 60,000-seat stadium project is underway in Hangzhou. These projects underscore the firm's significant role in developing modern sports infrastructure across the country.
The completion of the Xi'an International Football Centre contributes to China's growing number of world-class sports facilities. Such venues are important for hosting major tournaments and fostering athletic development.
Photography Credits
The official photography for the Xi'an International Football Centre was carried out by Hufton + Crow. Their images capture the scale and architectural details of the newly opened stadium.
The successful completion and opening of this facility highlight the ongoing collaboration between international architectural firms and Chinese development initiatives. The stadium is expected to become a key venue for football in the region.




