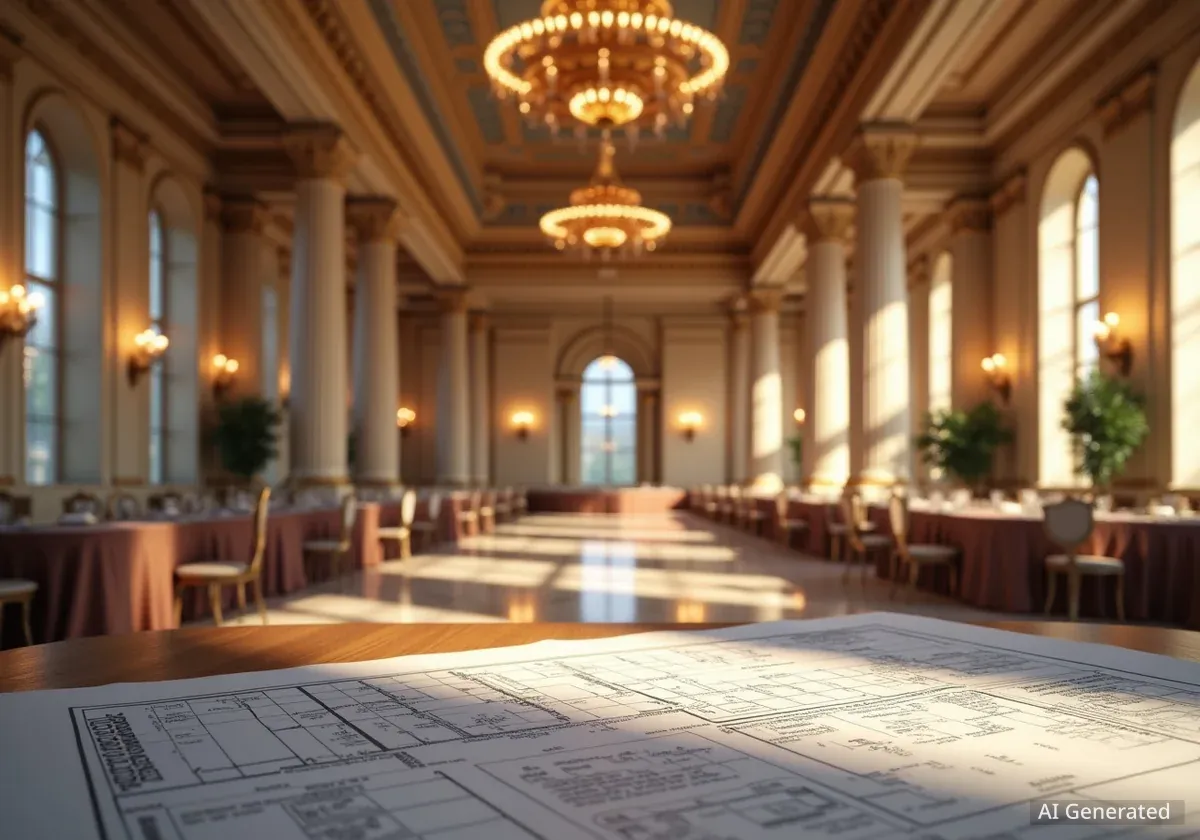New architectural renderings provide a clearer look at the White House ballroom currently under construction. This new facility, located in the East Wing, is designed to significantly expand the White House's capacity for large-scale events. Details about its size and funding sources have also been confirmed.
Key Takeaways
- New renderings show the White House ballroom design.
- The ballroom will be 90,000 square feet and seat 650 guests.
- It is larger than the main White House building.
- Private donors and the president are funding the project.
- Construction began on the South Lawn this month.
New Renderings Offer Detailed View
Architectural renderings recently obtained by CBS News show the planned White House ballroom. These images offer a detailed view of the structure. The design aims to blend with the existing White House architecture while providing modern event capabilities.
The Trump administration first announced the project in July. At that time, officials described the scope of the new facility. The renderings now offer visual confirmation of these plans.
Scale and Capacity of the New Ballroom
The new ballroom is a substantial undertaking. It will cover 90,000 square feet. This makes it significantly larger than the main White House building itself. The main building measures about 55,000 square feet. This area includes the ground floor, state floor, and residence, but not the East and West Wings.
The new facility will have a seated capacity for 650 people. This expanded space will allow the White House to host larger events. These events could include state dinners, receptions, and other official gatherings.
Fact Check
- Ballroom Size: 90,000 square feet
- Seating Capacity: 650 guests
- Main White House Building Size: Approximately 55,000 square feet (excluding East and West Wings)
Funding and Donor Transparency
White House press secretary Karoline Leavitt stated that the project will be funded by private donors. The president himself has also committed funds. This approach differs from projects funded by taxpayer money.
"The project would be paid for by private donors and the president himself, who has committed to disclosing donors' names," Karoline Leavitt said.
According to CBS News reports from last week, corporate and individual donors have pledged nearly $200 million. This amount is intended to cover the construction costs. Fundraising efforts are still ongoing. This means more contributions may be accepted.
Background on Funding
Private funding for White House renovations and additions is not new. Historically, various projects at the White House have received support from private citizens and organizations. This helps to maintain the historic property without relying solely on government funds.
Key Donors Identified
Sources familiar with the project have identified several major donors. These include prominent companies from various sectors. The list highlights contributions from technology, manufacturing, banking, and health industries.
- R.J. Reynolds
- Booz Allen Hamilton
- Lockheed Martin
- Palantir
- NextEra Energy
These companies represent a diverse group of industries. Their contributions underscore the significant private sector interest in the White House expansion project. The commitment to disclose donor names aims to ensure transparency in the funding process.
Construction Underway on South Lawn
Construction for the new ballroom began earlier this month. Work is taking place on the South Lawn of the White House. This area provides ample space for the large-scale construction.
McCrery Architects PLLC is the architectural firm responsible for the design. The firm specializes in classical and traditional architecture. Their expertise is visible in the detailed renderings. These show a design that respects the White House's historical context.
The construction phase will involve complex engineering and design work. The goal is to integrate the new structure seamlessly with the existing White House complex. This includes ensuring all modern amenities are in place for future events.
Impact and Future Use
The addition of a 90,000-square-foot ballroom will significantly enhance the White House's ability to host important events. This expansion could allow for more diplomatic gatherings and larger ceremonial functions. It will also provide a more spacious venue for presidential events.
The project represents a major investment in the White House's infrastructure. It aims to ensure the building can continue to serve its role as a global diplomatic and political center for decades to come. The private funding model helps to achieve this without direct cost to taxpayers.




