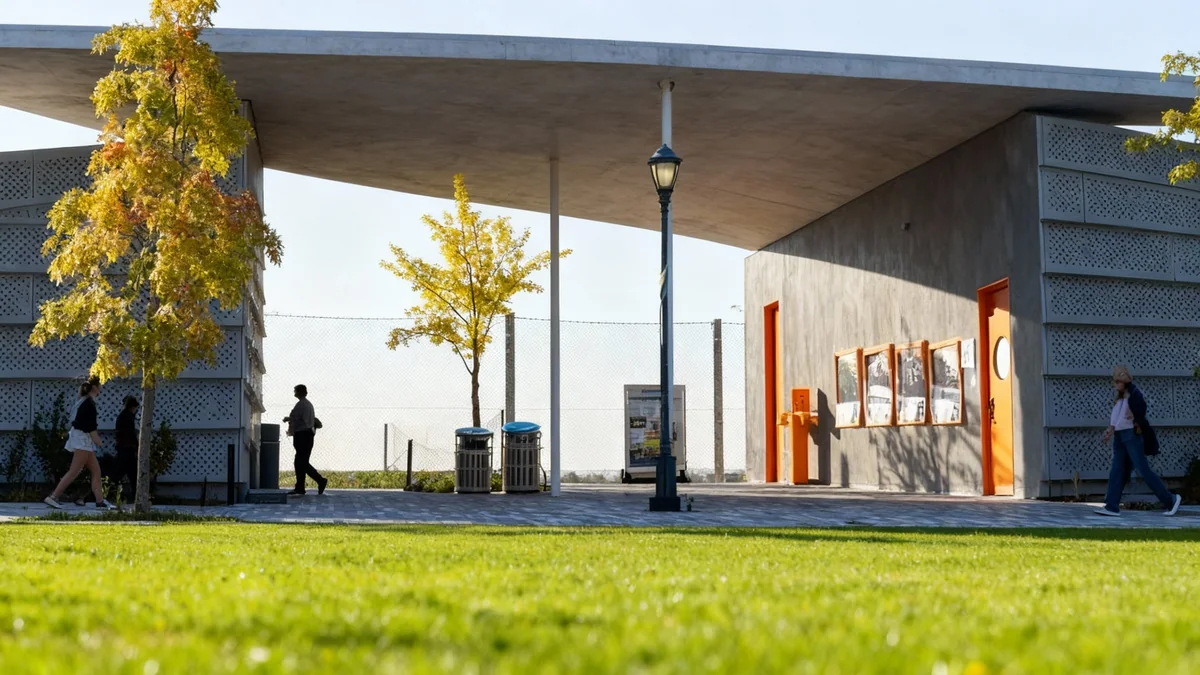Two new waterfront pavilions, designed by Brooklyn-based nArchitects, have opened on opposite sides of the Hudson River. These structures, completed in 2024, are more than just buildings; they are integral parts of new parks in Manhattan and Hoboken, New Jersey, designed to withstand challenging flood-prone environments while offering community amenities and enhancing public access to the riverfront.
The Gansevoort Peninsula Pavilion in Manhattan and the ResilienCity Park Pavilion in Hoboken represent a thoughtful approach to urban design. They blend modern architecture with practical solutions for flood resilience, creating inviting spaces for recreation and community gathering.
Key Takeaways
- nArchitects designed two new flood-resilient pavilions for Hudson River parks.
- The Gansevoort Peninsula Pavilion in Manhattan features three concrete volumes under a perforated canopy.
- The ResilienCity Park Pavilion in Hoboken includes a community room and cafe, with an oversized stainless steel canopy.
- Both designs prioritize views, community interaction, and environmental resilience against flooding.
- The projects transform former industrial sites into vibrant public green spaces.
Gansevoort Peninsula Pavilion: A New Manhattan Landmark
The Gansevoort Peninsula Pavilion is located on Manhattan's western side, extending into the Hudson River. This 5.65-acre park, designed with Field Operations, revitalizes a former industrial site. It now offers a beach, a kayak launch, sports fields, and a salt marsh, transforming the last remaining stretch of 12th Avenue.
The pavilion itself is a concrete structure composed of three distinct volumes. These house a concession stand, a restroom block, and a utility hub for the nearby Little Island. A large concrete canopy unifies these elements, featuring deliberate punctures that allow sunlight to reach the planted roofs below.
"We wanted the pavilions to feel open with portals that bring you into the parks," said Mimi Hoang, co-founding partner of nArchitects.
The pavilion's exterior is wrapped in an ultra-high-performance concrete, which creates a perforated rainscreen effect. While there is no enclosed interior gathering space, the design emphasizes connection to the outdoors. Orange-painted windows and flood doors add a striking visual element. At night, internal illumination makes the pavilion glow with an amber light.
Fact Check
- Location: Western Manhattan, projecting into Hudson River.
- Size: Part of a 5.65-acre park.
- Materials: Ultra-high-performance concrete, perforated rainscreen.
- Components: Concession stand, restroom, utility hub.
- Unique Feature: No interior gathering space, focuses on outdoor integration.
The architectural design incorporates geometric forms and light effects that echo the original cuts in a dilapidated warehouse previously on the site. This approach creates a sense of continuity and memory within the revitalized landscape. Portals between the volumes and the canopy frame specific views of the water, connecting pedestrian and bike activity with the park's amenities.
ResilienCity Park Pavilion: Hoboken's Flood-Resilient Gateway
Across the Hudson River, in Hoboken, New Jersey, the ResilienCity Park Pavilion serves as a gateway to Hoboken's largest public park. This 5.4-acre park, a collaboration with Olin Studio, is situated in a floodplain and features advanced flood-resilient design elements.
The pavilion sits on the park's highest point, offering expansive views of sports fields, passive play areas, and the surrounding neighborhood. Its most striking feature is an oversized canopy made of corrugated, perforated stainless steel. This canopy creates a porch-like environment, sheltering two volumes that house a flexible community room and a cafe.
Background on Resiliency
Hoboken's ResilienCity Park is part of larger New Jersey resiliency initiatives. The park itself is built over water detention tanks capable of holding one million gallons of stormwater. Additionally, the park's soft surfaces can retain an extra 750,000 gallons of water, significantly reducing flood risk for the surrounding area.
Circular openings are cut into the canopy, allowing plants to climb thin columns and onto the roof. Mimi Hoang described these as "Dr. Seuss trees," connecting the pavilion directly to the broader landscape design. This integration of nature is a core aspect of the park's identity.
"This is the gateway, rather than the jewel of the park," Hoang stated, emphasizing the importance of the communal spaces between the volumes for community building and programming.
The pavilion's design specifically addresses flood resilience. The glass used for doors and windows can withstand the hydrostatic force of floodwaters, and the bottom sills of the windows are elevated above typical flood levels. This engineering ensures the building remains functional and safe even during significant weather events.
Design Philosophy and Community Impact
Both pavilions share a common design philosophy: to create structures that are open, inviting, and deeply connected to their natural and urban surroundings. They serve as functional hubs while enhancing the aesthetic and recreational value of their respective parks.
The choice of materials and the deliberate integration of natural light and views are central to nArchitects' vision. The Gansevoort Peninsula Pavilion's concrete and perforated rainscreen offer durability and a distinctive visual texture, while Hoboken's pavilion utilizes stainless steel and granite for a robust yet welcoming feel.
These projects highlight a growing trend in urban planning: transforming former industrial or underutilized waterfronts into vibrant public spaces. By integrating resilient design, these new parks and pavilions ensure long-term usability and safety for residents, even in the face of environmental challenges like rising sea levels and increased storm intensity.
- Gansevoort Peninsula Park: Transforms a Department of Sanitation site.
- ResilienCity Park: Hoboken's largest public park, built on a floodplain.
- Community Focus: Both designs prioritize public access, recreation, and gathering spaces.
- Environmental Resilience: Engineered to withstand flood conditions and manage stormwater.
The success of these pavilions lies not only in their architectural form but also in their ability to foster community engagement and provide essential services within beautiful, resilient landscapes. They stand as examples of how thoughtful design can address complex urban challenges while creating lasting public amenities.




