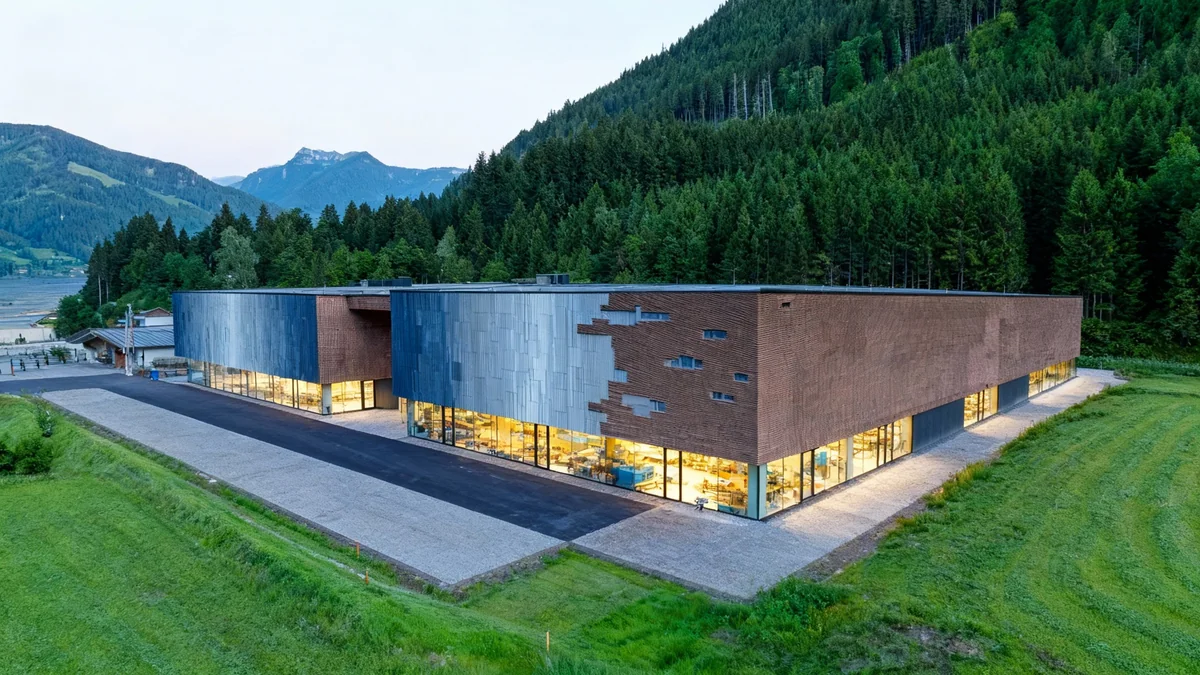Austrian facade specialist Rieder has completed a new production hall at its headquarters in Maishofen, showcasing an innovative approach to industrial architecture. The facility combines timber-hybrid construction with a unique exterior cladding made entirely from the company's own recycled production waste.
Designed by the architecture firm Kessler, the building aims to expand Rieder's manufacturing capabilities while setting new standards for sustainable construction and employee well-being in the region.
Key Takeaways
- Rieder opened a new timber-hybrid production hall at its headquarters in Maishofen, Austria.
- The building features over 1,300 square meters of timber combined with a concrete structure.
- Its exterior is clad in "scrapcrete," a material developed by recycling offcuts from its own production.
- The interior includes 180 geometric timber pyramids on the ceiling to maximize natural light for employees.
- The project has created new jobs and aims to strengthen the regional economy.
A New Approach to Industrial Building
Rieder's latest expansion is more than just an increase in floor space; it represents a forward-thinking philosophy in industrial design. The new hall connects to two existing facilities, creating a unified production campus. The core of the structure is a hybrid system that strategically uses both wood and concrete.
Concrete forms the foundation and structural elements where durability and fire resistance are paramount. In contrast, vast sections of the building, totaling more than 1,300 square meters, are constructed from timber. This choice leverages wood's environmental benefits and provides a warmer, more natural aesthetic than typical industrial buildings.
What is Timber-Hybrid Construction?
Timber-hybrid construction is a building method that combines mass timber products like cross-laminated timber (CLT) or glulam beams with other materials such as concrete and steel. This approach allows designers to use each material for its optimal properties—timber for its low carbon footprint and aesthetic qualities, and concrete or steel for strength and fire resistance in specific areas.
"Through the intelligent interplay of the two materials, a building has been created that is technically convincing, sets ecological benchmarks and at the same time offers a high quality of stay," the company stated. This blend of materials results in a high-performance, energy-efficient structure that serves both production needs and environmental goals.
Designing for a Modern Workforce
Inside the new hall, the focus shifts to creating an optimal working environment. The most striking feature is the ceiling, which is composed of 180 geometric timber pyramids. These are not merely decorative; their shape is engineered to diffuse and maximize the flow of natural light throughout the vast space.
This design reduces the need for artificial lighting and creates a more pleasant atmosphere for employees. According to Rieder, the result is a "harmonious spatial concept" that supports better working conditions.
Further enhancing the indoor environment, the facility is equipped with an advanced humidification system. This technology carefully controls air quality by reducing dust exposure and maintaining optimal humidity levels, contributing to the health and comfort of the production team.
"The overall architectural concept supports a modern working environment," said Wolfgang Rieder, the company's owner. "With the completion of the second timber-hybrid hall, we were able to create numerous new jobs and strengthen the region as a business location."
'Scrapcrete': Turning Waste into a Design Feature
Perhaps the most groundbreaking innovation is the building's exterior. The facade is clad in a material called "scrapcrete," which is made from the offcuts of Rieder's own glassfibre reinforced concrete products.
Developed in collaboration with the design studio Certain Measures, scrapcrete is the result of a data-driven process. Instead of designing a facade and then cutting materials to fit, the process was reversed. Generative design techniques were used to analyze the existing leftover pieces from production.
The design philosophy for scrapcrete is summarized by the motto: "creating from what you have." This approach fundamentally rethinks the design process, starting with available resources rather than abstract plans.
This method gives the production scraps a new life and an unexpected aesthetic purpose. The project-specific facade design was generated based on the inventory of available offcuts, significantly reducing the company's waste volume.
The company explained the novel approach: "Instead of the usual process of creating a design first and then producing the necessary components, the process here starts with what already exists." The use of digital tools to catalogue and arrange these leftovers not only minimizes waste but also creates a unique visual language for the building.
The result is a testament to how material scarcity can inspire creative solutions, transforming potential landfill into a high-quality architectural element that is both functional and beautiful.




