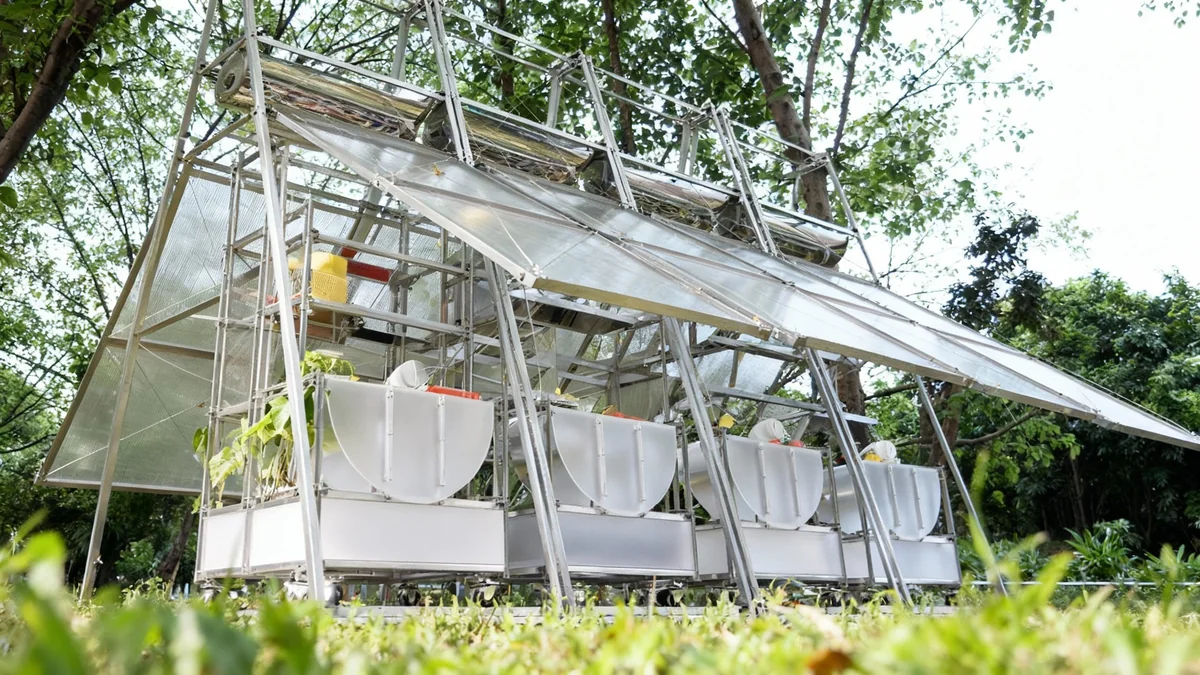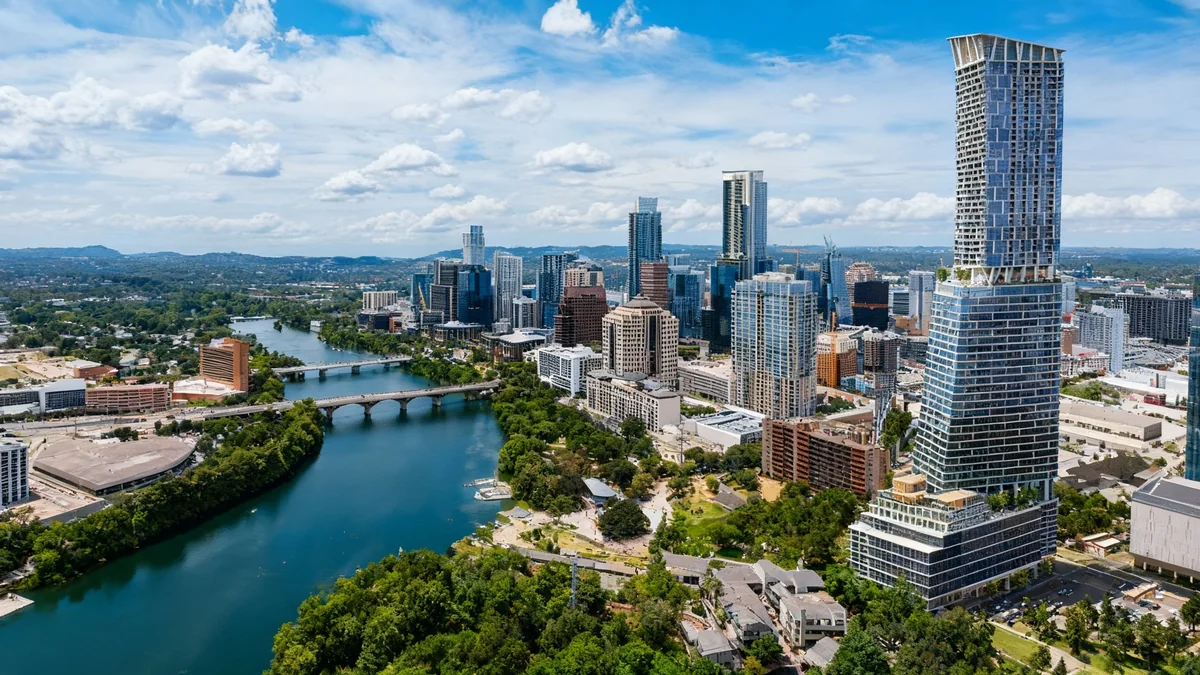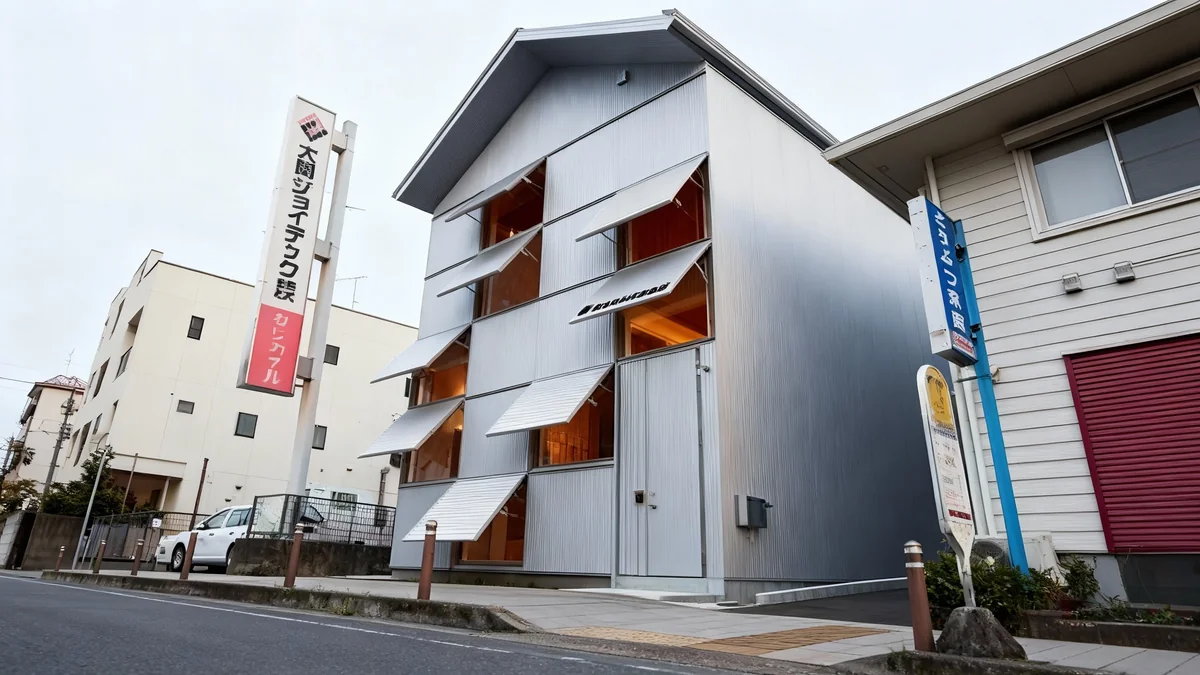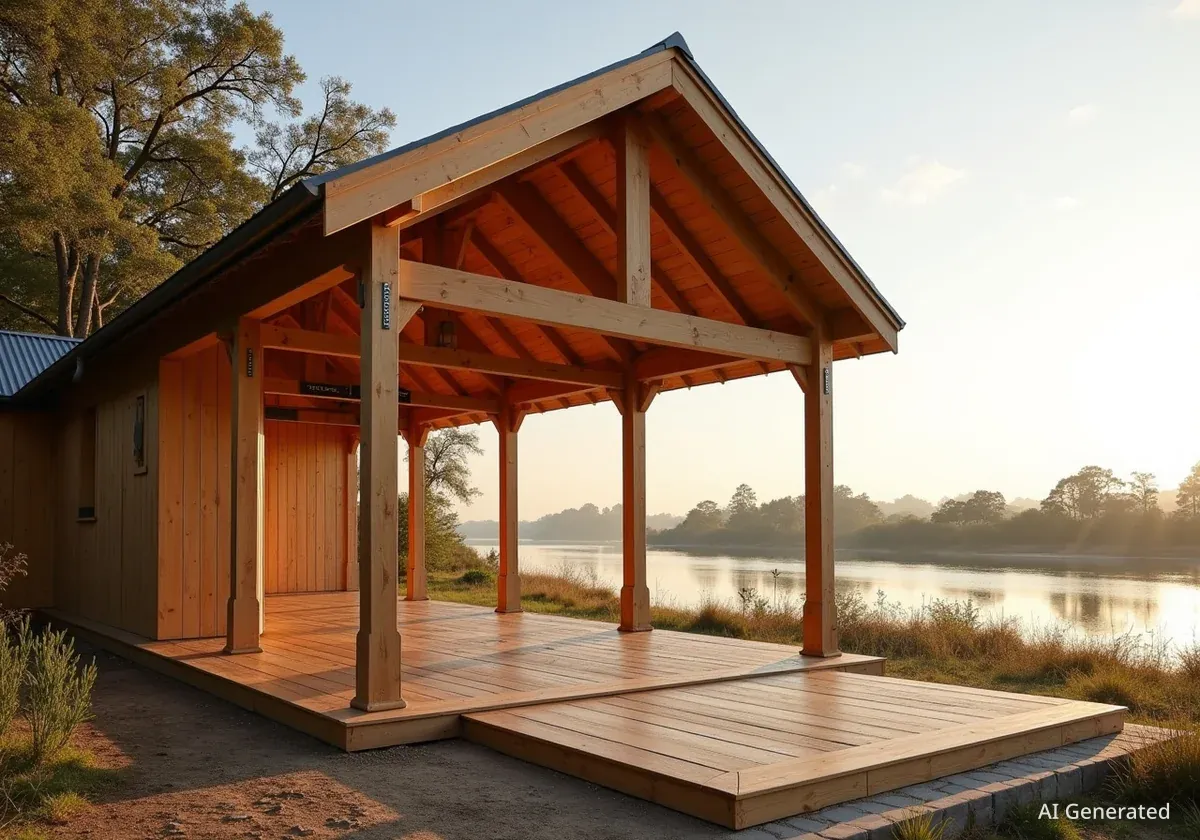A groundbreaking architectural project in Guangzhou, China, redefines urban living by combining food production with communal gathering. The innovative design, dubbed “Your Greenhouse Is Your Kitchen Is Your Living Room,” features a modular pavilion that seamlessly shifts between a functional greenhouse and an open community space, addressing modern challenges of food security and social connection.
Key Takeaways
- The Guangzhou pavilion transforms from a greenhouse to a community kitchen.
- It uses a steel A-frame structure with hinged polycarbonate panels.
- The project emerged from pandemic-era concerns about food security.
- It promotes local food production and communal dining.
- The design emphasizes flexibility and passive cooling for urban environments.
Innovative Design for Urban Environments
The project, a collaboration between Office for Roundtable and JXY Studio, showcases a unique approach to multi-functional design. At its core is a steel A-frame structure. This frame supports polycarbonate panels that can hinge open and close, powered by a system of tension cables.
When closed, the structure functions as an efficient greenhouse. It creates a controlled microclimate ideal for growing various vegetables and herbs. This includes crops like potatoes, green peppers, lettuce, and bok choy.
When the cables are pulled, the panels lift upwards. This action transforms the greenhouse into an airy, open pavilion. This adaptable space is then ready to host community events, from dinner parties to workshops.
Quick Facts
- Location: Guangzhou, China
- Designers: Office for Roundtable and JXY Studio
- Functionality: Transforms from greenhouse to community kitchen/living room
- Materials: Steel A-frame, polycarbonate panels
- Crops Grown: Potatoes, green peppers, lettuce, bok choy, various herbs
Addressing Pandemic-Era Food Concerns
The concept for this adaptable pavilion arose from specific observations during the COVID-19 pandemic. Designer Leyuan Li received a grant from Hong Kong’s Design Trust. The grant supported research into small-scale, community-based farming initiatives that gained popularity during the global health crisis.
Many people turned to home gardening and local food production during the pandemic. This shift reflected growing concerns about food security and the resilience of supply chains. The project aims to build upon this renewed interest in local food systems.
Instead of merely documenting these trends, the design teams sought to create a tangible solution. Their goal was to advance the conversation around accessible, communal food production and sharing. The pavilion, currently installed at Guangzhou’s Fei Arts museum, serves as a physical example of this vision.
“The pavilion is our answer to a bigger question: what if we could challenge the entire system of centralized food production by creating spaces that make growing, cooking, and sharing food feel more accessible and communal?”
Smart Engineering and Sustainable Features
The pavilion's engineering incorporates several clever details for practical use. The polycarbonate panels are not just for structure; they are carefully positioned. Small gaps between the panels allow for passive cooling, a crucial feature in Guangzhou’s subtropical climate. This design prevents the interior from becoming too hot, ensuring comfort for both plants and people.
Inside, metal shelving racks provide a system for holding vegetables and herbs. This setup is both functional and aesthetically pleasing. The entire structure is designed to be lightweight and modular. This means it can be easily adapted, moved, or reconfigured to meet evolving community needs. This flexibility is a key aspect of its sustainable design.
Background on Urban Farming
Urban farming, or urban agriculture, involves cultivating, processing, and distributing food in or around urban areas. It gained significant attention during the pandemic as a way to enhance local food security, reduce carbon footprints, and foster community engagement. Projects like the Guangzhou pavilion demonstrate innovative architectural responses to this growing movement.
Fostering Community and Connection
The flexibility of the design is central to its purpose. It offers a variety of possibilities for community engagement without dictating a single use. One day, it might function as an educational greenhouse where residents learn urban farming techniques. The next, it could transform into an outdoor kitchen where neighbors cook and share meals prepared from freshly grown produce.
The space can also serve as a living room for community discussions. These conversations might focus on topics like food systems, sustainability, or local initiatives. This adaptability supports a dynamic environment where people can connect over shared interests in food and community well-being.
Office for Roundtable describes the structure as an “architectural device that amalgamates the roles of a greenhouse, an outdoor kitchen, and a living room.” This description points to a deeper goal: reimagining how urban residents interact with food, land, and each other.
Redefining Our Relationship with Food
Many urban populations feel increasingly disconnected from the origins of their food. This project offers a tangible and refreshing alternative. It proposes new forms of what the designers call “domesticity and collectivity.” It achieves this by physically breaking down the barriers between growing food, preparing it, and sharing it.
The installation acts as an invitation rather than a command. It provides a space for those who wish to cultivate, cook, or converse. This thoughtful design adapts to human needs while challenging fundamental assumptions about urban living, eating habits, and community interaction. It highlights a path toward more resilient and community-centered food systems.
- Growing: Dedicated space for cultivating fresh produce.
- Cooking: Transforms into an open kitchen for communal meal preparation.
- Sharing: Becomes a gathering space for dining and discussions.




