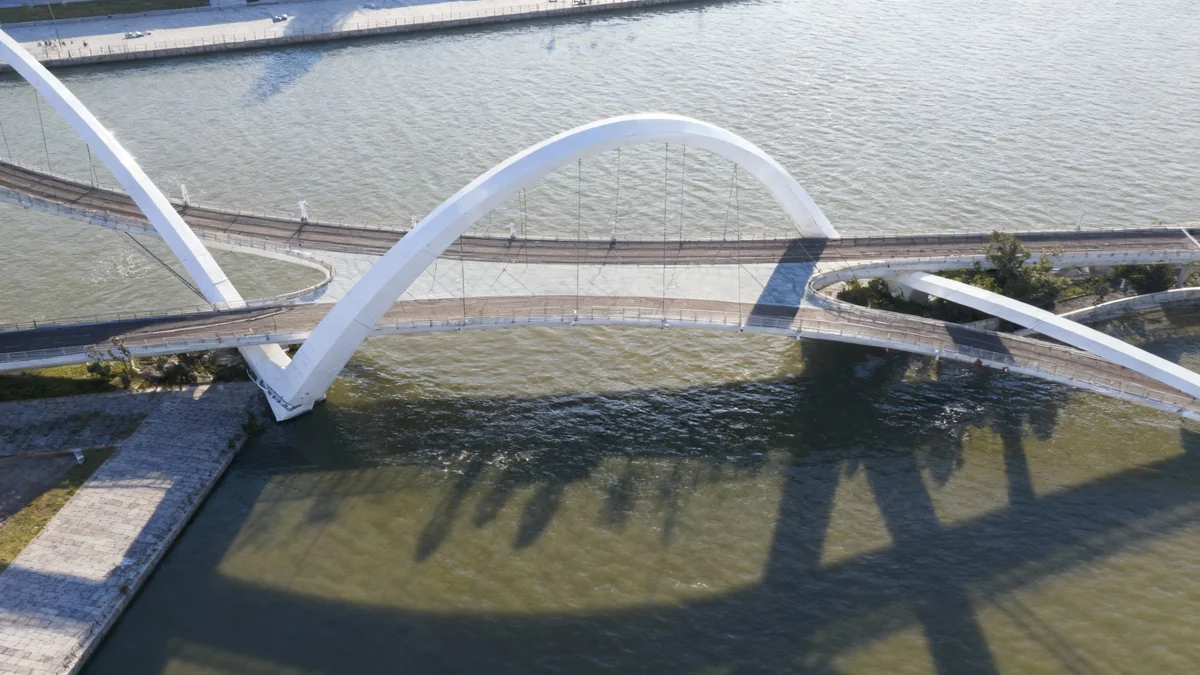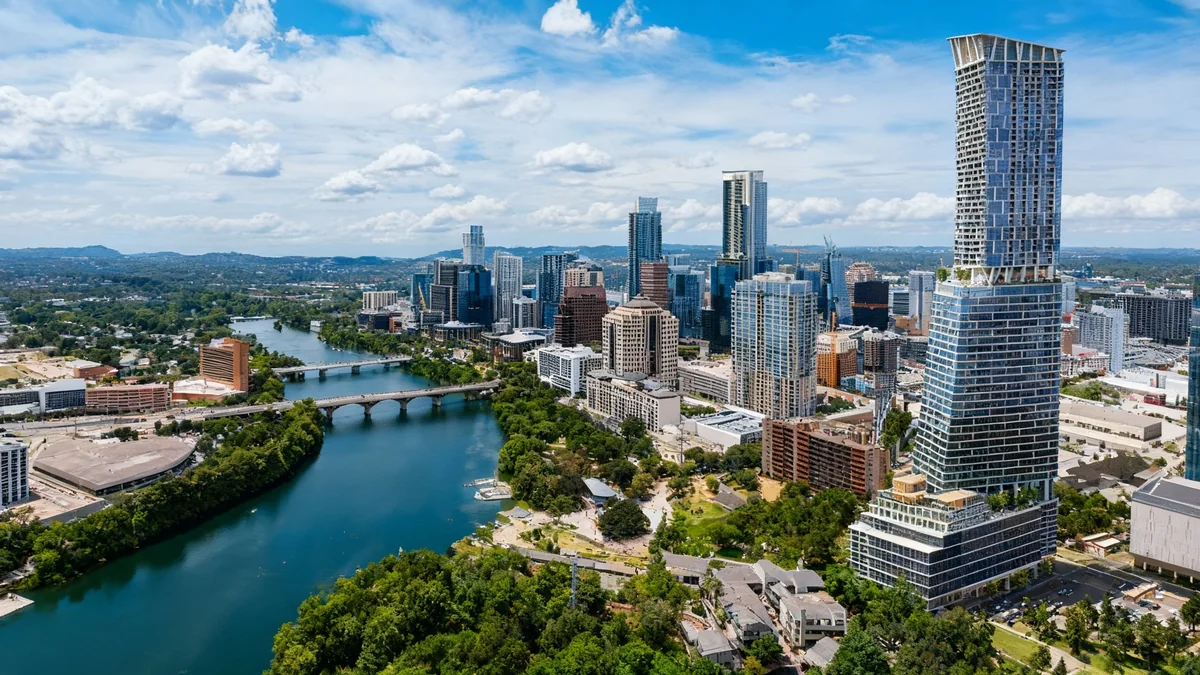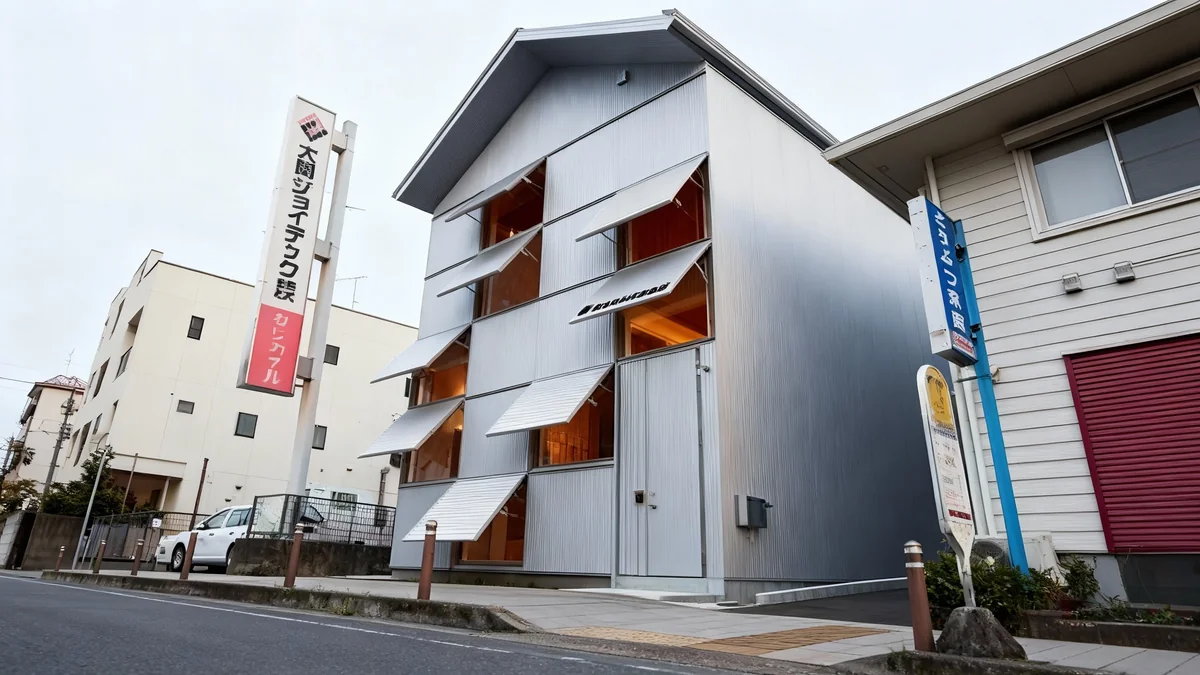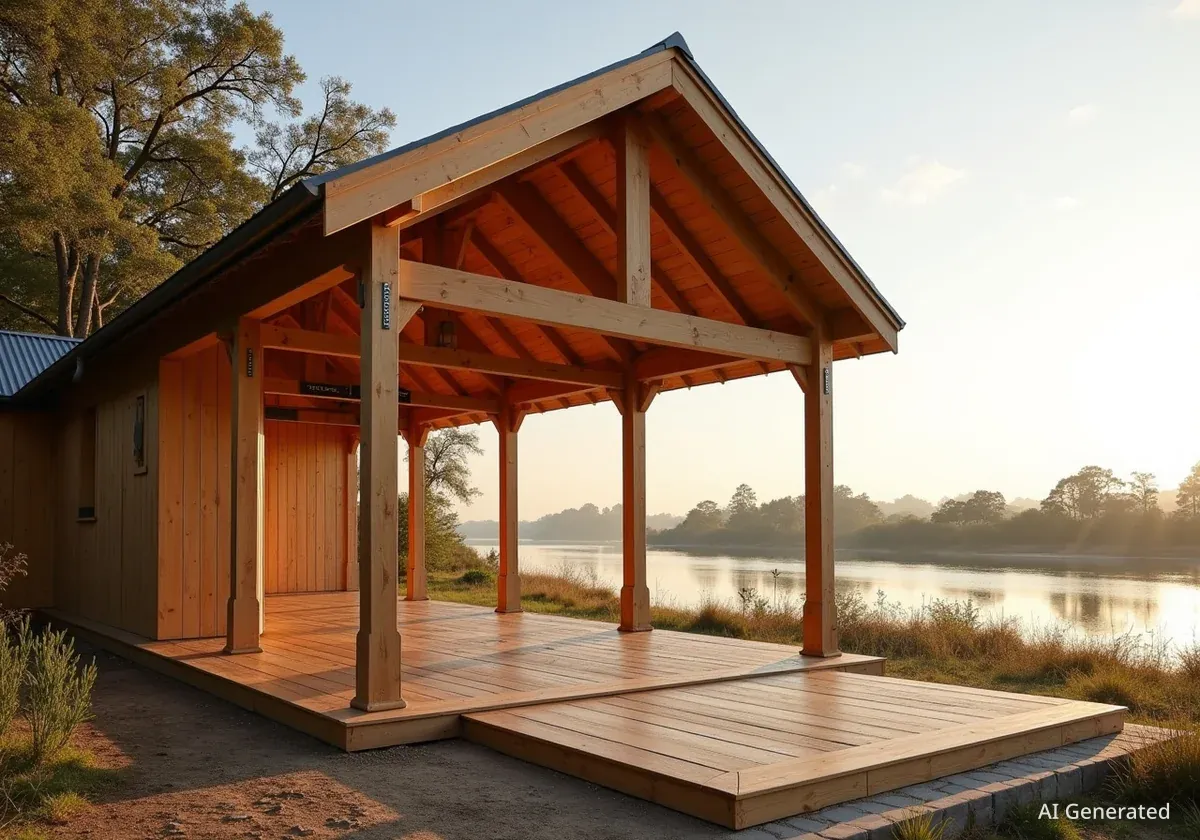Zurich, Switzerland – Architect Santiago Calatrava has completed the Haus zum Falken, a new mixed-use building located at the eastern edge of Stadelhofer Platz. This project revitalizes the area around Stadelhofen Station, introducing a public square, an underground bicycle station, and bright interior spaces. The building connects seamlessly with the historic station, an area Calatrava has worked on since the 1980s.
The completion of Haus zum Falken marks a significant urban development for Zurich. It fills a long-standing architectural gap next to the main station building. The new structure enhances public access and sustainable transport options in a key city area.
Key Takeaways
- Santiago Calatrava's Haus zum Falken is now complete in Zurich.
- The mixed-use building includes a new public square and an underground bicycle station for over 800 bikes.
- Its design features an undulating glass facade and light-filled interiors with a four-story atrium.
- The building achieved LEED Gold certification and exceeds Minergie-P environmental standards.
- It anchors the eastern end of Stadelhofer Platz, improving urban connectivity.
Redefining Stadelhofen's Urban Landscape
The Haus zum Falken project plays a crucial role in redefining the urban landscape of Stadelhofer Platz. It completes a network of public spaces that extend from Lake Zurich to the Opera House and Sechseläutenplatz. The new building, along with the existing Olivenbaum building, frames the historic Stadelhofen Station structure.
A recessed ground floor creates Falkensteg Square, a new public area. This square is defined by an existing stair bridge that connects the station to the neighborhood above. On Kreuzbühlstrasse, the eastern side of the building features a small forecourt with greenery, offering views toward Zurich’s Grossmünster towers.
Project Facts
- Architect: Santiago Calatrava
- Location: Zurich, Switzerland
- Area: 2,275 square meters
- Certification: LEED Gold, Minergie-P compliant
Underground Bicycle Station
One of the most ambitious elements of the project is the underground bicycle station. This facility was integrated in response to the City of Zurich’s initiative to reorganize bicycle traffic. It provides space for more than 800 bikes across three levels.
The underground station frees Stadelhofer Platz from surface parking, returning the area to pedestrians and urban greenery. Constructing this facility in a tight, waterlogged site presented significant technical challenges. These were overcome through an intricate foundation system and a robust waterproofing strategy. The complex now serves as a vital part of Zurich’s sustainable mobility network.
“The area around the Haus zum Falken is very familiar to me, as I was involved in the construction of the Stadelhofen Station here for eight years,” Calatrava stated. “That was followed by seven more stations that I had the opportunity to build in various locations.”
Architectural Vision and Design Elements
Calatrava describes Haus zum Falken as “an artistic event in the city.” The building's glass facade undulates across five levels. Vertical profiles and reflections create a dynamic interplay of light and movement. Its articulated cornice and folded geometry give the building a distinct presence that changes throughout the day.
The structure’s stone plinth establishes a material dialogue with Zurich’s traditional facades along Bahnhofstrasse. Slender stone pillars mark the entrances, while the facade transitions to glass and metal on the upper levels. This material choice helps the building blend with its surroundings while also standing out.
Calatrava's Legacy in Zurich
Santiago Calatrava has a long history with Zurich. His work on the Stadelhofen Station in the 1980s established his presence in the city. The Haus zum Falken project continues this legacy, demonstrating his commitment to integrating modern architecture with existing urban fabric and public needs. His designs often feature organic forms and structural expression.
Light-Filled Interiors and Adaptable Spaces
Inside, a four-story atrium and a sculptural staircase form the spatial heart of the building. This creates a sinuous interior volume that is both grand and inviting. The upper floors are designed as column-free rental spaces, allowing for adaptable uses by various tenants.
Large windows offer views toward the promenade and the city. The dense rhythm of the facade provides a sense of privacy within the building. Wood and gold-toned finishes complete the double-height foyer, echoing the exterior facade's rhythm and creating a warm, luminous space for visitors.
Environmental Performance and Sustainability
The Haus zum Falken meets rigorous environmental standards. It has achieved LEED Gold certification and exceeds Minergie-P benchmarks. These certifications highlight the building's commitment to sustainable design and operation.
A photovoltaic roof generates on-site energy, reducing the building's carbon footprint. The building envelope is optimized for thermal and acoustic performance. This ensures energy efficiency and minimal interior noise, even with trams and trains running just meters away. These features contribute to a comfortable and sustainable environment for occupants.
The project showcases how modern architecture can integrate advanced environmental technologies. It provides a model for future urban developments aiming for high sustainability standards. The thoughtful design ensures both aesthetic appeal and functional efficiency.
Community Impact
The completion of Haus zum Falken is expected to have a positive impact on the local community. It provides improved public spaces and enhances pedestrian flow. The underground bicycle station addresses a critical urban need, promoting greener transportation. This combination of public amenities and sustainable design contributes to a more livable and connected city center.
The building's presence is not just about its structure, but about its contribution to the public realm. It is a new landmark that serves both commercial and civic purposes, reflecting Zurich's ongoing commitment to urban quality and environmental responsibility.




