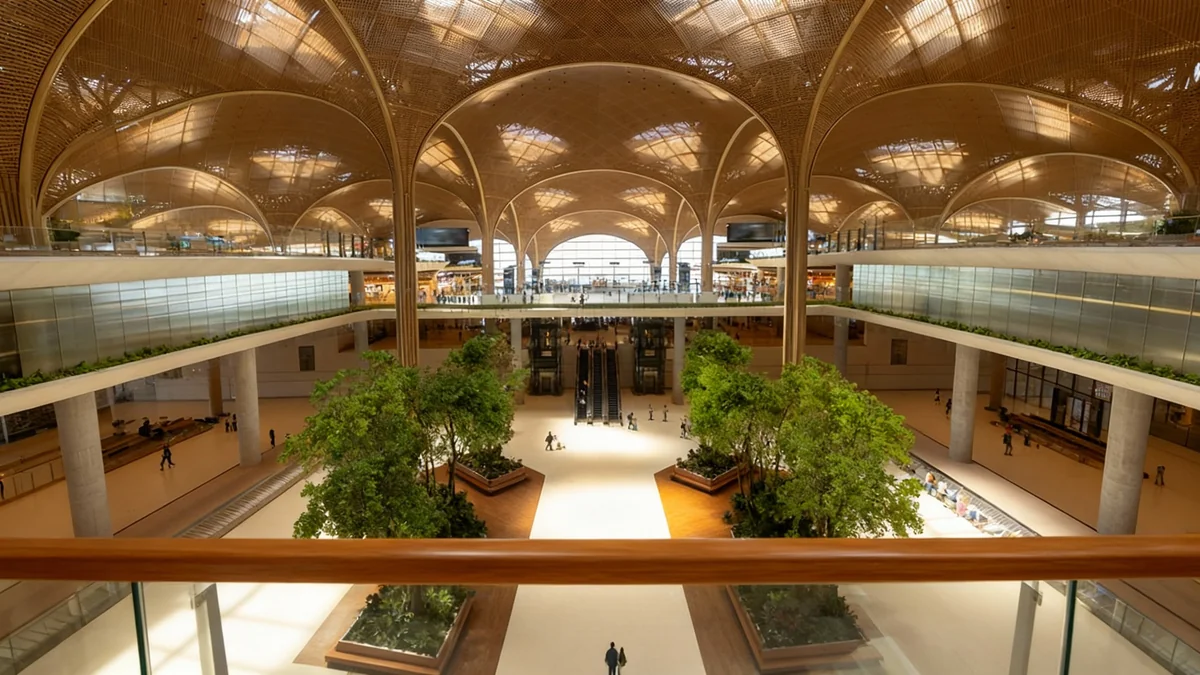Techo International Airport in Phnom Penh, Cambodia, has officially opened its first phase in 2025. This new airport is a major step forward for the nation's goal of sustainable growth and better connections across the region. Situated 20 kilometers south of the city center, the terminal building alone covers an area of 235,500 square meters, serving as the central feature of a much larger 24-square-kilometer master plan.
Key Takeaways
- Techo International Airport's first phase opened in 2025.
- The airport integrates Cambodian cultural design with modern architecture.
- It features a large single roof canopy and extensive natural light.
- Sustainable design elements include natural shading and water management.
- The airport aims to be an intermodal hub with public transport links.
Design Inspired by Cambodian Heritage
The airport's design draws heavily from Cambodia's traditional architecture and its tropical landscape. Designers aimed to create a modern gateway that still feels deeply connected to its cultural roots. The initial phase includes the main head house and the northern pier, with the southern pier expected to be finished by 2030.
The terminal features a central head house flanked by two piers shaped like airplane wings. This layout focuses on making travel easy and clear for passengers. It offers short walking distances, direct views, and clear pathways to improve the overall experience.
Quick Facts
- Location: 20 km south of Phnom Penh city center.
- Terminal Size (Phase 1): 235,500 square meters.
- Master Plan Area: 24 square kilometers.
- Roof Span: Supported by 36-meter structural 'trees'.
- Skylights: Approximately 180 to maximize natural light.
A Unified, Sweeping Structure
A single roof canopy stretches from the passenger drop-off area all the way to the airside, connecting all parts of the building under one impressive structure. This roof is supported by 36-meter structural 'trees' and gently curves across the terminal. Its design calls to mind the grand shapes found in Cambodia's ancient temples and palaces.
Inside, the roof's lightweight steel grid shell supports a latticed ceiling. This ceiling is inspired by traditional basket weaving patterns. It filters natural light throughout the terminal, creating a unique visual pattern. About 180 skylights are placed around the structural 'trees' to bring deep natural light into the space while preventing too much glare.
"The design integrates cultural references and environmental responsiveness to create a contemporary yet contextually rooted gateway for international travel."
Integrating Nature and Art
The terminal also incorporates native plants, such as Romduol trees, local palms, and various tropical flowers. These plants help connect the architecture with the surrounding landscape. Materials like local stone, steel, aluminum, concrete, and glass are used together to create a warm and inviting feel.
More than 200 hand-crafted sculptures and a central bronze-cast Buddha statue are prominently displayed. These artworks celebrate Cambodia's rich cultural heritage within the modern airport setting.
Cultural Connection
The airport's design emphasizes Cambodia's unique identity. By incorporating traditional architectural elements and local artistry, it offers travelers a distinct sense of place from the moment they arrive. This approach creates a memorable experience that reflects the country's rich history and natural beauty.
Focus on Sustainability and Passenger Well-being
The design includes several features aimed at sustainability. The overhanging roof canopy provides natural shade for both outside and inside areas. This reduces the need for air conditioning. The skylight system maximizes daylight, which lowers the amount of energy needed for artificial lighting.
An extensive water management plan is in place to protect the local ecosystems around the airport site. A lake and a public park within the master plan showcase native plants and animals, creating a natural home for wildlife. The airport also prioritizes accessibility and comfort with level pathways, gentle ramps, and a variety of public spaces, shops, and restaurants designed for both travelers and the local community.
Developing an Intermodal Hub
Beyond the terminal, the airport master plan includes a wider integrated development. A new bus station has been built, and a high-speed rail link is planned. These transport options aim to encourage the use of public transportation and reduce reliance on cars, positioning the airport as a key intermodal hub for the region.
At the center of this master plan is a green public park. This park offers a peaceful setting for travelers and local residents alike. It reinforces the project's commitment to creating a sustainable, human-centered environment. The overall vision extends beyond air travel, aiming to create a comprehensive urban development.
- Reduced Energy Use: Natural shading and daylighting minimize reliance on artificial systems.
- Ecosystem Preservation: Water management and natural habitats protect local wildlife.
- Community Integration: Public spaces and transport links serve both travelers and residents.
This new airport represents a significant investment in Cambodia's future, blending modern infrastructure with a deep respect for local culture and environmental responsibility. It is set to become a vital link for international travel and a model for sustainable development in the region.




