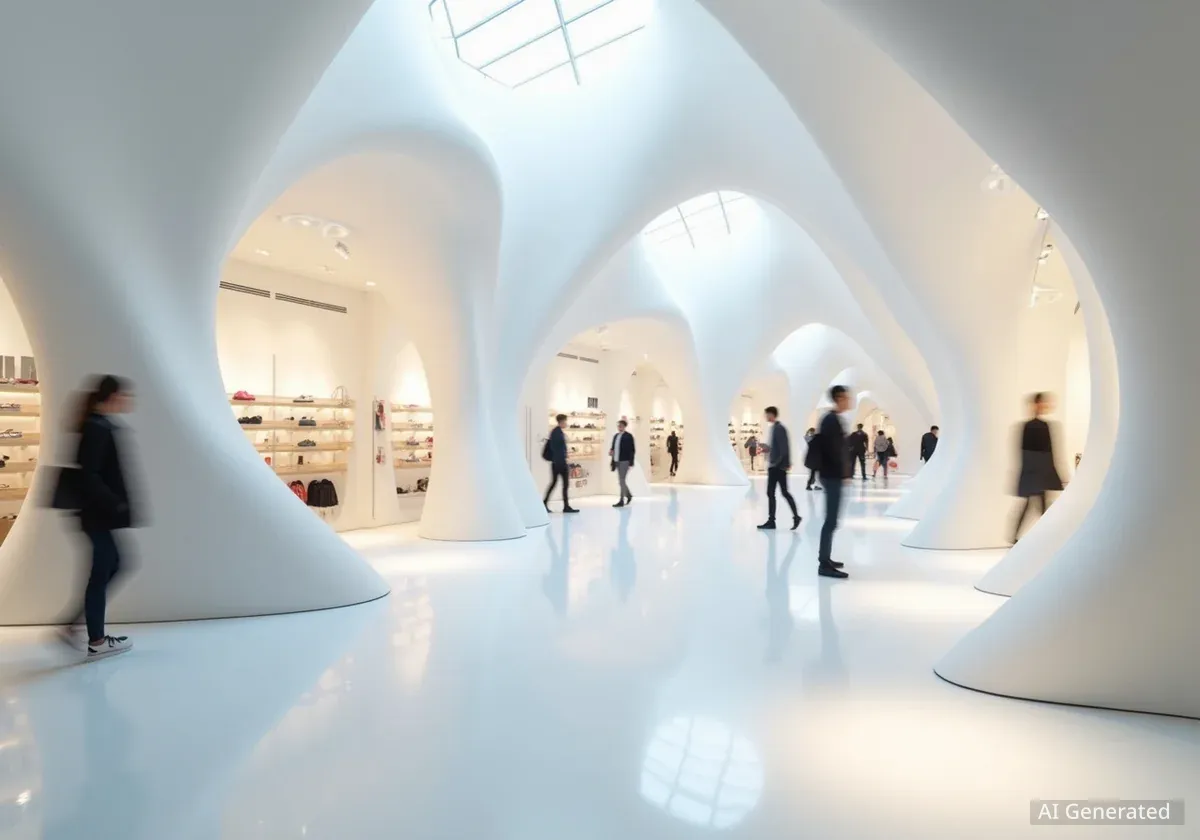The new STARAY store in Hangzhou, China, features a unique design that integrates 3D printing technology into its physical space. Fununit Design&More completed the 120 square meter retail interior in 2025. This project aims to bring the brand's focus on 3D printing closer to daily life through an immersive customer experience.
The store’s concept centers on creating a breathable, flexible environment. It uses detachable structures to form a new spatial curtain wall, blurring the lines between inside and outside. This design reflects STARAY's brand philosophy of freedom and technological integration.
Key Takeaways
- STARAY store in Hangzhou features a 3D-printed inspired design.
- Fununit Design&More completed the 120 m² project in 2025.
- The design uses detachable structures to create a fluid indoor-outdoor space.
- A lattice structure and foam rods simulate a 'breathing' shoe experience.
- The space is conceived as an 'architectural molecular structure' using sustainable materials.
Innovative Spatial Design and Construction
Fununit Design&More approached the STARAY store project with a question: how can a space be built quickly within the OōEli context? Their answer involved a unique construction method that emphasizes penetration and transparency. The design team focused on creating a sense of 'air' and openness.
The core of the design is a new spatial curtain wall. This wall is made from detachable uprights. Some of these uprights are fixed vertically to the ground. Others are suspended in mid-air. This creates a structure that extends through the building, connecting the interior retail area with the surrounding architecture.
Project Details
- Location: Hangzhou, China
- Architects: Fununit Design&More
- Area: 120 square meters
- Completion Year: 2025
Integration with Existing Architecture
The new installation directly interacts with the building designed by Renzo Piano. It is positioned partly inside and partly outside the main structure. This intentional placement allows the design to create different functions in both areas.
Inside the store, parts of the installation serve as seating areas for customers trying on shoes. Outside, the structure transforms into a resting place. When sunlight and mist pass through it, the space beneath the dappled green shadows becomes a 'breathing space.' Visitors can pause, relax, and capture moments in this unique environment.
"Vision is the shape of wind | Structure is the vessel of air," stated the architects, highlighting their conceptual approach to the design.
Materiality and the 3D Printing Concept
The design team focused on sustainable materials for this project. They aimed to create a spatial experiment involving matter, air, and comfort. A 3D-printed lattice is a central feature, extending into the space to form a woven visual field. This element visually represents the brand's core technology.
The entire space is designed to resemble an enlarged diagram of molecular structures. This concept reinforces STARAY's mission to make 3D printing an everyday force. The use of specific materials helps achieve this molecular aesthetic.
STARAY Brand Focus
STARAY is a brand dedicated to integrating 3D printing technology into daily life. Their products often feature innovative designs and materials, aiming to bring advanced technology into consumer goods. The store's design reflects this forward-thinking approach.
Experiencing the 'Breathing Shoe'
Within this 'architectural molecular structure,' visitors encounter a combination of foam rods and climbing ropes. These elements are strategically placed to create a specific sensory experience. The design intends for visitors to feel as if they are truly inside a pair of breathing shoes.
The entire field is enclosed in a way that appears both naturally irregular and orderly. This creates an ecological interface that dialogues with the structure itself. The goal is to provide a unique and immersive experience that connects customers directly with the brand's product philosophy.
According to Fununit Design&More, the project demonstrates how retail spaces can push boundaries. It shows how design can communicate a brand's spirit. The store is not just a place to buy products. It is an interactive environment that showcases the potential of 3D printing and sustainable design.
- The project uses sustainable materials.
- A 3D-printed lattice creates a woven visual field.
- Foam rods and climbing ropes simulate a 'breathing shoe' experience.
- The space is an enlarged diagram of molecular structures.
Future of Retail Design
The STARAY store represents a trend in retail design towards experiential spaces. Instead of traditional product displays, stores are becoming immersive environments. These environments aim to engage customers on a deeper level, connecting them with the brand's values and innovations.
The use of adaptable and detachable structures also points to a future where retail spaces can be more flexible. This allows for quick changes and updates, reflecting evolving brand strategies or seasonal themes. This adaptability is particularly relevant in fast-paced markets like technology and fashion.
The integration of technology, such as 3D printing concepts, into the physical design of a store provides a direct link to the products being sold. This creates a cohesive brand narrative that is experienced from the moment a customer enters the space.
The STARAY store serves as a model for how retail design can evolve. It combines aesthetic appeal with functional innovation. The project highlights the importance of thoughtful material selection and conceptual depth in creating impactful commercial spaces. It also underscores the growing emphasis on sustainability in modern architecture and design projects.
The completion of this project in 2025 positions STARAY and Fununit Design&More at the forefront of innovative retail experiences. The store is expected to attract visitors not only for its products but also for its architectural significance.
Design Philosophy
The design team aimed to construct 'air' and create a 'breathing space.' This concept is achieved through lightweight, permeable structures and an emphasis on visual and physical transparency.
This approach offers a unique retail environment. It enhances the customer journey by making it more interactive and memorable. The STARAY store exemplifies how architecture can communicate brand identity in a powerful way.




