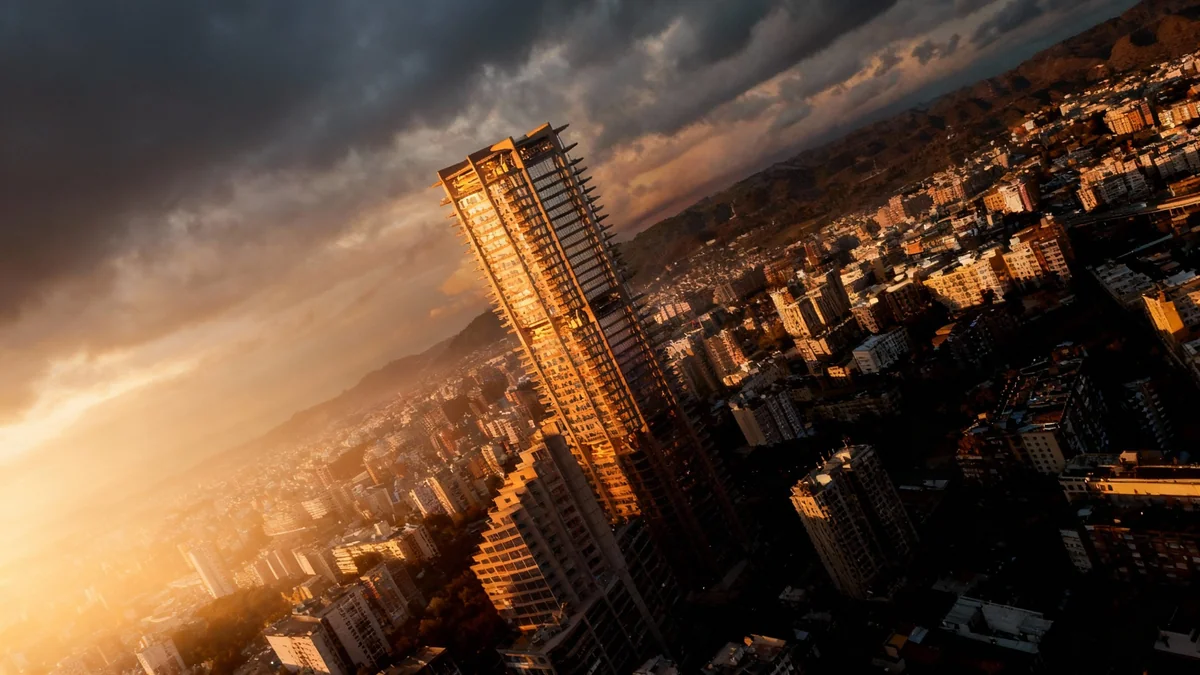A new 180-meter mixed-use skyscraper, the Oricon Tower, is set to transform Tirana, Albania's urban landscape. Designed through a collaboration between Portuguese Pritzker Prize-winner Eduardo Souto de Moura and Porto-based studio OODA, this concrete and glass structure will serve as a prominent gateway along the axis connecting the city center to the airport. The tower will integrate residential, hospitality, and commercial functions, contributing to Tirana's ongoing modernization.
Key Takeaways
- Oricon Tower is a 180-meter mixed-use skyscraper in Tirana.
- Designed by Eduardo Souto de Moura and OODA.
- Features apartments, a hotel, offices, and retail space.
- Acts as an "urban gateway" between old and new city areas.
- Construction is scheduled to begin in January 2026.
A New Landmark for Tirana
The Oricon Tower will rise to a height of 180 meters, making it a significant addition to Tirana's skyline. This development is located in the western part of the city, adjacent to OODA's recently completed Bond Tower. The project encompasses a vast 60,000-square-meter volume, designed to accommodate a diverse range of uses.
According to OODA, the tower's strategic placement is crucial. It sits in an area undergoing rapid transformation, along the main route linking Tirana's airport to its bustling city center. This location positions the Oricon Tower as a key transitional element, bridging the gap between the city's established neighborhoods and its newer, emerging developments.
"Set in an area of transformation along the axis connecting the airport to the city centre, the tower occupies a strategic position within the urban context," OODA stated. "It functions as an urban gateway."
Project Details
- Height: 180 meters
- Total Area: 60,000 square meters
- Key Functions: Apartments, Hotel, Offices, Retail, Rooftop Restaurant
- Location: West Tirana, next to Bond Tower
Architectural Vision and Design
The Oricon Tower features a distinctive gridded concrete and glass facade. Renderings show a rectilinear form with floor plates that extend slightly beyond the main glass exterior. This design choice helps to define the building's outer appearance and create a sense of depth. Regular recesses are incorporated into the structure, which helps to visually break up its large volume and add architectural interest.
The design emphasizes fundamental architectural principles. "The project embraces proportion, structural clarity and materiality, adopting constructive expression as its guiding principle," the design studio explained. This approach suggests a focus on honest use of materials and a clear expression of the building's structural elements.
Public Spaces and Interior Features
At the base of the Oricon Tower, plans include a public plaza. This open space will provide a welcoming area for residents, workers, and visitors. The plaza leads into a double-height entrance lobby, designed to create a grand and inviting first impression.
Inside the lobby, marble-clad surfaces will be a prominent feature, adding a touch of elegance and sophistication. Seating areas will be available for visitors, enhancing the comfort and functionality of this central space. The choice of materials and the spacious design reflect a commitment to creating a high-quality environment.
Tirana's Urban Growth
Tirana has experienced significant urban development in recent years. The city is seeing a surge in new high-rise projects, aiming to modernize its infrastructure and accommodate a growing population. These developments often combine residential, commercial, and hospitality elements, reflecting global trends in urban planning.
The Oricon Tower is part of this broader initiative, contributing to Tirana's aspiration to become a major European capital. Other notable projects include the undulating Lake Views development by JA Joubert Architecture and the Barcelona Tower by Ricardo Bofill Taller de Arquitectura, which is still under construction.
Diverse Programmatic Elements
The Oricon Tower is a truly mixed-use development, carefully allocating different functions across its many floors. The lower levels of the tower will be dedicated to retail spaces and offices. Renders suggest that these commercial areas will feature a warmer aesthetic, possibly incorporating wooden palettes to create inviting environments for businesses and shoppers.
Moving up the tower, apartments will occupy the middle floors, providing residential options within this urban hub. Above the residential sections, a hotel will be situated, offering accommodation for travelers. Capping the entire structure will be a rooftop restaurant, designed to provide stunning views of the city while offering a premium dining experience.
Efficient Internal Circulation
To manage the diverse flow of people across different functions, a central circulation core will link the lobbies for each of the tower's programs. This design ensures efficient movement throughout the building, minimizing congestion and improving user experience.
The studio emphasized this aspect of the design: "Internal circulation has been designed to optimise movement and efficiency within the building." This focus on practical logistics is key for a mixed-use skyscraper accommodating thousands of people daily.
Future Outlook and Construction Timeline
Construction work on the Oricon Tower is slated to begin in January 2026. This project represents a continued investment in Tirana's future and its architectural evolution. The collaboration between a Pritzker Prize-winning architect and a dynamic studio like OODA highlights the city's growing appeal as a hub for innovative design.
The Oricon Tower will stand as a testament to Tirana's ongoing transformation, symbolizing its progress and ambition. It will not only offer modern living and working spaces but also enhance the city's visual identity as an evolving urban center.




