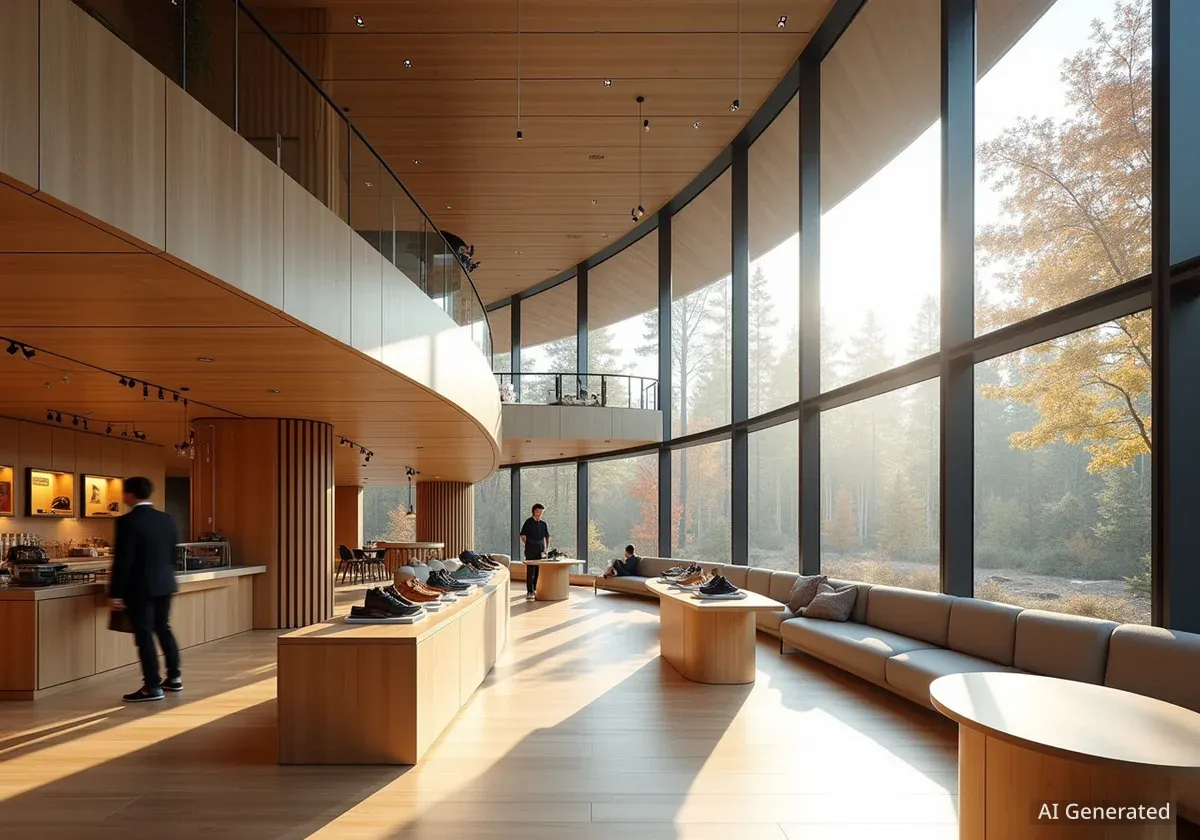Snow Peak, a prominent outdoor lifestyle brand, has launched a new retail showroom in Suzhou, China. This facility combines retail space for outdoor equipment and apparel with a café. The design, by KiKi ARCHi, aims to reflect natural landscapes within an urban setting, offering a unique shopping and leisure experience in the historic city center.
Key Takeaways
- Snow Peak's new Suzhou store blends outdoor retail with a café.
- KiKi ARCHi designed the space with a "hill" and "forest" concept.
- The showroom features flexible display systems and natural materials.
- It aims to create an "urban hiking" experience for visitors.
New Retail Concept in Suzhou's City Center
The new Snow Peak showroom is located on the ground floor of a luxury commercial complex in Suzhou. This central location positions the store near the mall's main walkway and elevator hall. The project presented specific design challenges. These included maintaining the integrity of the space, organizing customer flow, and clearly communicating Snow Peak's brand identity.
KiKi ARCHi, led by architect Yoshihiko Seki, developed a concept called "elevation shift." This idea interprets the changing forms of natural landscapes. The design team sculpted a man-made "hill" using concrete. This feature is central to the store's aesthetic and function. It introduces a sense of vitality and discovery for visitors.
Project Details
- Area: 628 square meters
- Completion Year: 2025
- Architects: KiKi ARCHi
- Location: Suzhou, China
Integrating Nature into Urban Retail
The "elevation shift" concept encourages visitors to reconnect with the earth. The concrete hill creates an undulating terrain that defines an open and flexible space. This unique layout is a core element of the store's design. It guides customers through different zones and product displays.
The display strategy draws inspiration from forests and campfires, focusing on the element of wood. Timbers of varying heights are arranged throughout the showroom. These timbers serve multiple purposes. They act as display platforms for products, provide seating areas, and offer structural support. This integration of wood aims to create a natural, cohesive environment.
"The design injects vitality and a sense of discovery, inviting visitors to reconnect with the earth and rediscover the world beneath their feet."
Vertical timber elements pierce the concrete slope. They visually connect people, products, and the overall space. This arrangement encourages subtle forms of interaction among visitors and with the merchandise. It promotes a leisurely exploration of the store, similar to exploring a natural landscape.
Dual Zones and Flexible Displays
The intersection of the concrete "slope" and the "wood" elements creates two distinct zones within the showroom. These are the "aboveground" and the "underground" areas. The aboveground zone is an open space designed for shopping and relaxation. The underground zone features a gravel landscape, enhancing the natural theme.
This dual-zone approach makes the façade appear like a geological cross-section. It articulates the intersection of time and space. It also highlights contrasts in texture and tone. The design balances human intervention with natural forms, creating an environment that feels both curated and organic.
Snow Peak's Philosophy
Snow Peak is known for its high-quality outdoor gear and apparel. The brand emphasizes a connection with nature and promotes an outdoor lifestyle. Their products range from camping equipment to hiking tools, all designed for durability and performance in natural environments.
Optimizing for Daily Operations
For daily operations, the showroom uses a flexible display system. This system is non-fixed, allowing staff to easily adjust product arrangements. This flexibility ensures that the customer experience remains fresh and engaging. Products are showcased across the slope, on columns, and along walls.
Seating areas are positioned on the flat floor sections. This arrangement evokes the feeling of "climbing for the view, resting at the base." It reinforces the natural landscape theme. Visitors can immerse themselves in an ambiance that combines camping aesthetics with the aroma of coffee from the integrated café corner.
- Camping gear and outdoor apparel displays
- Integrated café corner for refreshments
- Flexible product presentation on slopes and walls
- Seating areas designed for relaxation
This unique retail environment invites visitors to experience Snow Peak's outdoor aesthetic in a city setting. The showroom captures the poetic spirit of "urban hiking." It aims to reestablish a harmonious coexistence among people, nature, and design. The project integrates a coffee shop interior, adding another layer to the multifunctional space. The total area of the project is 628 square meters. The completion year is set for 2025. The construction was managed by Suzhou HaiYiDa Construction & Decoration Co., Ltd. The design team included Saika Akiyoshi, Takahito Yagyuda, and Tianping Wang.
This new facility represents a significant step for Snow Peak in expanding its brand presence. It offers a fresh approach to retail by blending product display with an immersive lifestyle experience. The design emphasizes natural elements and flexible spaces, providing a dynamic environment for customers.




