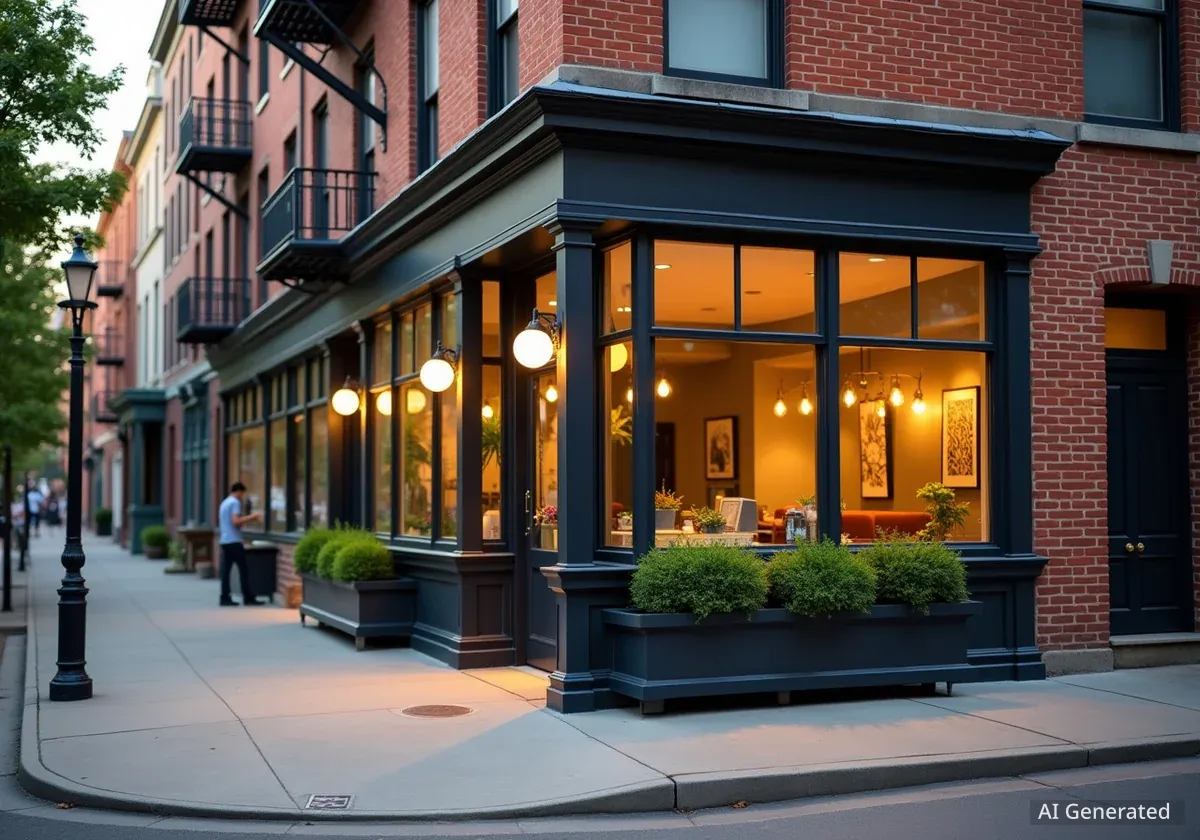A former corner store in San Francisco has been transformed into a modern family residence. The project, completed in 2023, focused on adapting and reusing the existing structure rather than demolition. This approach preserves the building's history while providing a unique living space.
Key Takeaways
- A San Francisco corner store was converted into a family home.
- The design prioritized reusing the existing building.
- A central, flower-shaped tower defines interior spaces.
- The project blends historical elements with modern design.
Adaptive Reuse in Urban Architecture
The conversion of the corner store highlights a growing trend in urban development: adaptive reuse. This practice involves repurposing existing buildings for new functions. It offers an alternative to demolition, which can be costly and environmentally impactful. For this San Francisco project, architects aimed to celebrate the building's original character and its place within the neighborhood.
According to the design team, the goal was to avoid erasing the past. Instead, they sought to create a dialogue between the old and the new. This method is often favored in established urban areas where historical structures contribute to the local identity.
Did You Know?
Adaptive reuse can reduce construction waste by up to 95% compared to new construction. It also often lowers energy consumption by preserving embodied energy in existing materials.
Creative Solutions for Modern Living
The architectural team faced the challenge of optimizing the existing structure for residential use. Corner stores often have open floor plans and large windows designed for retail, not private family life. Creative solutions were necessary to define distinct living areas within the open layout.
One of the most notable design elements is a free-standing, flower-shaped tower located centrally within the home. This unique structure serves to demarcate different zones within the open-plan interior. It creates a sense of separation without building solid walls, maintaining the expansive feel of the original space.
"We embraced adapting and reusing the architecture rather than demolishing the existing, celebrating the building's history and location," stated the architects.
Interior Design and Furnishings
The interior design played a crucial role in complementing the architectural transformation. Studio Ahead was responsible for selecting furniture and art. Their choices reflect a modern aesthetic that aligns with the renovated structure. The furnishings help to define functional areas around the central tower, making the large open space feel cohesive and inviting.
The design team focused on creating a living environment that is both functional and aesthetically pleasing. Each piece of furniture and art was chosen to contribute to the overall ambiance, reflecting the family's needs and tastes.
Background on San Francisco Architecture
San Francisco is known for its diverse architectural styles, ranging from Victorian homes to modern steel and glass structures. The city has a strong tradition of preserving historical buildings. This project aligns with efforts to integrate new uses into existing urban fabric, contributing to the city's unique character.
Balancing History and Innovation
The project represents a balance between respecting the building's past and introducing modern design. The reimagining of the structure does not erase its history. However, it also does not remain completely bound by it. This approach allows for innovation while honoring the building's original purpose and form.
The exterior of the house maintains elements of its commercial past, which helps it blend into the neighborhood. Inside, the design is clearly contemporary, providing a comfortable and efficient home for the family. This blend creates a distinctive property that stands out while fitting in.
- Project Year: 2023
- Location: San Francisco, United States
- Architects: Craig Steely Architecture
- Interior Design: Studio Ahead
The conversion demonstrates how older commercial buildings can find new life as residential spaces. This type of project contributes to sustainable urban development. It provides unique homes and strengthens community character by retaining familiar structures.
The success of the Flower House project highlights the potential for creative architectural solutions in dense urban environments. It offers a model for future conversions, showing how careful design can transform overlooked spaces into desirable homes.




