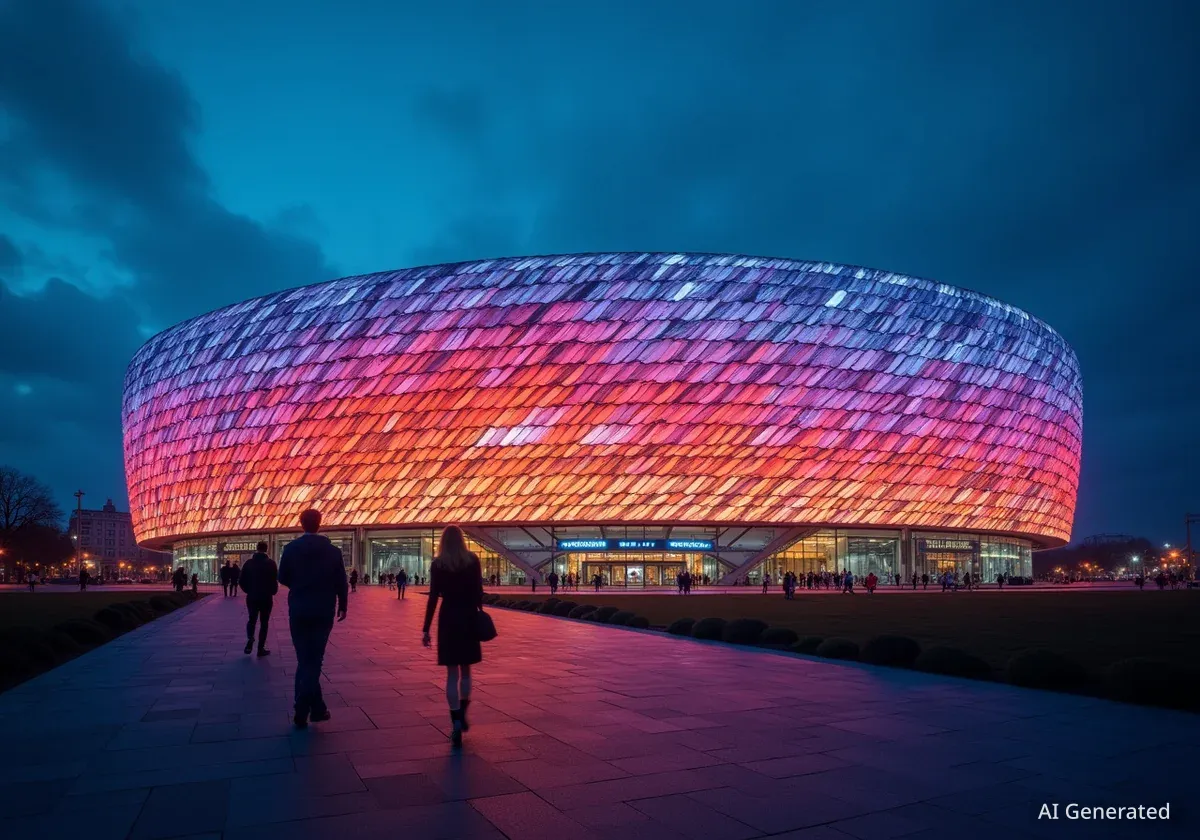The Prince Moulay Abdellah Stadium in Rabat, Morocco, a 68,700-seat venue, has been completed by Populous in partnership with Oualalou + Choi. The project was delivered in just 24 months. It features a parametric LED facade and a fan-focused interior bowl, designed to host major international football events, including the 2030 FIFA World Cup and the 2025 Africa Cup of Nations.
Key Takeaways
- Prince Moulay Abdellah Stadium completed in Rabat, Morocco.
- Designed by Populous and Oualalou + Choi.
- Features a 68,700-seat capacity.
- Construction finished in 24 months.
- Parametric LED facade inspired by local heritage.
- Acoustically tuned bowl maximizes crowd engagement.
- Will host 2030 FIFA World Cup and AFCON 2025 matches.
Innovative Design and Rapid Construction
The stadium’s design integrates modern architecture with Moroccan cultural elements. Its golden facade draws inspiration from Rabat’s palm-lined boulevards and the country’s traditional artisanal crafts. The structure is composed of 19,200 unique aluminum triangles, each varying in size. These triangles are wrapped with approximately 70 kilometers of LED strips. At sunset, the facade transforms into a glowing display, creating a dynamic visual experience.
Located along Rabat’s eucalyptus-lined green belt, the stadium connects with the city’s natural and urban landscape. This placement is symbolic, linking the new facility to its surroundings. The rapid 24-month design-and-build timeline for a stadium of this scale is a notable achievement, made possible through strong collaboration among design and construction teams.
Quick Facts
- Capacity: 68,700 seats
- Construction Time: 24 months
- Facade Elements: 19,200 aluminum triangles
- LED Strips: 70 kilometers
- Key Events: 2030 FIFA World Cup, AFCON 2025
Fan-Centric Bowl and Acoustic Engineering
Populous and Oualalou + Choi focused on maximizing crowd engagement within the stadium bowl. The design includes a dual-tiered south 'Kop' stand, which features a cantilevered upper tier positioned eight meters above the lower section. This stand can accommodate 23,000 fans, making it one of the largest continuous supporter sections in Africa.
This seating arrangement is designed to amplify crowd noise, creating an acoustic wall that links fans directly to the pitch. The West and East Stands incorporate hospitality areas and elite seating options. Skyboxes form a U-shaped ring around the field, offering premium viewing experiences. The stadium's acoustic properties were carefully tuned to enhance the atmosphere during matches and other events.
"The Prince Moulay Abdellah Stadium represents a fusion of advanced architectural technology and deep cultural inspiration," a Populous representative stated. "Our goal was to create a venue that not only meets global standards but also deeply resonates with Rabat's identity and its people."
Collaborative Development and Local Integration
The development of the Prince Moulay Abdellah Stadium involved extensive collaboration. Populous utilized teams across multiple global offices to produce detailed design documents. These documents were compatible with local construction practices, which were led by Société Générale des Travaux du Maroc (SGTM). This integrated approach was crucial for meeting the ambitious 24-month project deadline.
The stadium is designed to meet all FIFA specifications. This ensures it can host major international football competitions, including matches up to the semi-finals of the 2030 FIFA World Cup. Additionally, it will serve as a venue for the opening, semi-finals, and final of the 2025 Africa Cup of Nations (AFCON).
Background on Populous
Populous is a global architecture and design firm specializing in sports facilities, arenas, convention centers, and special events. The firm has designed many iconic venues worldwide, known for their innovative approaches to spectator experience and urban integration. Their projects often combine advanced technology with a deep understanding of local culture and context.
Beyond Football: A New Civic Hub
The Prince Moulay Abdellah Stadium is envisioned as more than just a sports venue. It is designed to function as a civic space, enhancing Rabat's urban infrastructure. The stadium's forecourt connects directly to a new railway station and other urban amenities. This integration encourages public transport access and embeds the stadium within the wider urban fabric of Rabat.
This approach aims to make the stadium accessible to a broader public, allowing it to serve multiple functions beyond football matches. It will contribute to the city's social and economic life, becoming a focal point for both local residents and international visitors. The strategic location and connectivity promote sustainable access and reduce reliance on private vehicles.
Project Details and Future Impact
The project was overseen by the National Agency of Public Equipment (ANEP) for the National Agency for Public Facilities of Morocco. Key partners included Urban Architecture Studio as executive architect, Yame Architecture Studio for interiors, Grid for structural engineering, and Cegelec-Vinci for technical engineering.
The completion of the Prince Moulay Abdellah Stadium marks a significant milestone for Rabat and Morocco. It provides a state-of-the-art facility capable of hosting world-class events, while also serving as an important piece of public infrastructure for the city. Its advanced design and rapid construction demonstrate effective collaboration and innovative engineering.
- Architects: Populous in association with Oualalou + Choi
- Location: Rabat, Morocco
- Client: National Agency for Public Facilities of Morocco
- Construction: Société Générale des Travaux du Maroc (SGTM)




