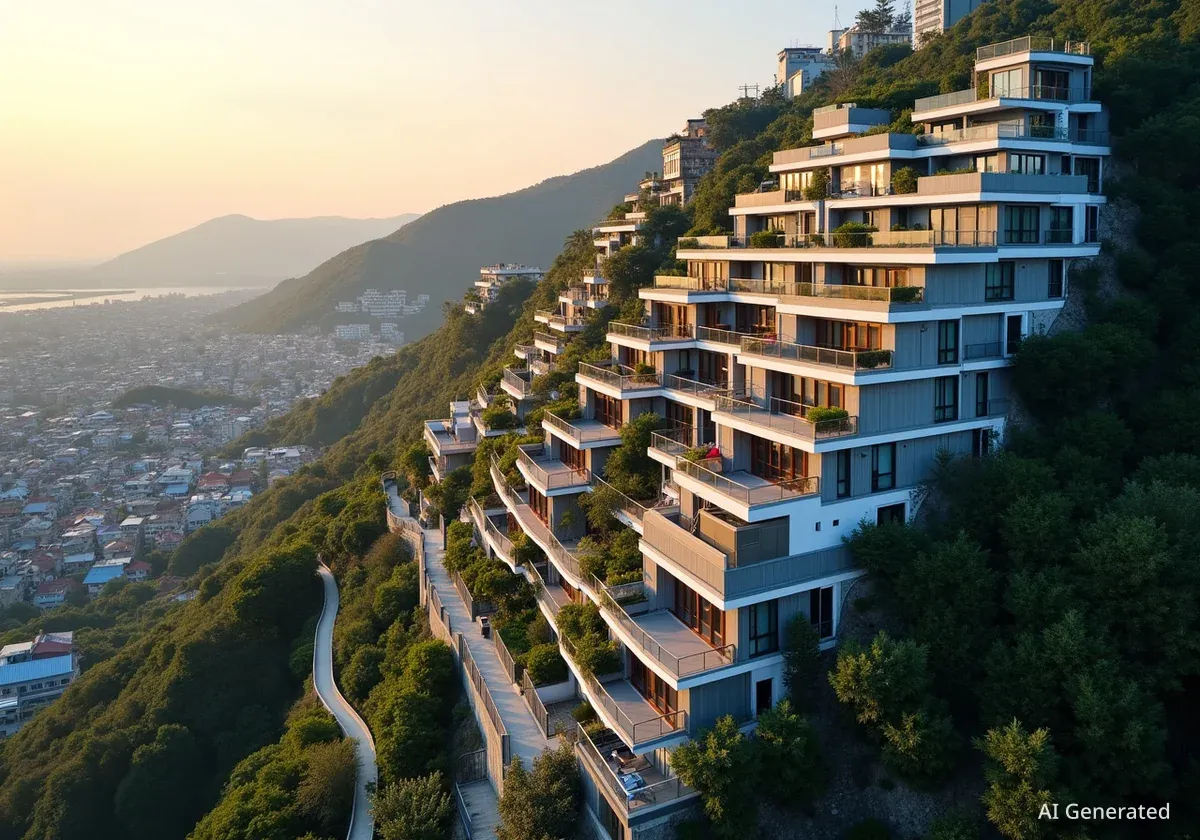OMA, in collaboration with the Busan Architecture Festival and the Department of Housing and Architecture, has developed a masterplan for the South Korean city of Busan. This plan aims to integrate the strengths of Busan's informal hillside neighborhoods into a modern framework. The goal is to create lively streets and coherent skylines while addressing contemporary housing needs.
The study, known as Busan Slope Housing, identified four main residential categories: terrace houses, urban villas, row units, and towers. Each housing type was evaluated based on factors such as slope, solar access, orientation, and area. Additional qualitative filters, including proximity to public space, views, and visual variety, helped to refine their placement within the masterplan.
Key Takeaways
- OMA's masterplan for Busan transforms informal hillside neighborhoods.
- It proposes four housing types: terraces, villas, row units, and towers.
- The plan prioritizes pedestrian circulation and communal outdoor spaces.
- It addresses the legacy of Korean War refugee settlements.
- Two contrasting sites, Yeongju and Anchang, were studied.
Reimagining Busan's Hillside Communities
Busan's unique urban landscape is largely shaped by its history. During the Korean War, the city became a refuge for many. People built improvised homes from salvaged materials on the steep hillsides. Over several decades, these informal settlements evolved into dense, vibrant neighborhoods. They adapted uniquely to the challenging terrain.
Today, these same hillsides occupy valuable land within Busan. However, many of the original structures are aging. The narrow lanes no longer meet modern living standards or safety requirements. The conventional solution for urban renewal in such areas often involves constructing large tower estates. While these promise efficiency and comfort, they can erase the distinct urban life that once characterized these slopes.
Busan's Unique Urban Development
- Busan's hillside communities originated from refugee settlements during the Korean War.
- These informal homes evolved into dense neighborhoods uniquely adapted to steep terrain.
- The masterplan seeks to preserve the social fabric while modernizing infrastructure.
A Flexible Approach for Diverse Sites
The OMA study focused on two distinct sites to test its flexible approach: Yeongju and Anchang. Yeongju is integrated into central Busan, surrounded by the city's main infrastructure. In contrast, Anchang is more isolated, nestled between forested ridges. These differences allowed the design team to develop a strategy that can mediate between the existing micro-scale urban fabric and a modern macro-scale estate development.
The OMA team, led by Chris van Duijn, prioritized establishing a robust circulation network. This network links main public nodes through pedestrian corridors. These corridors connect essential services like bus stops, monorail stations, schools, parks, and markets. The aim is to create a comprehensive network that supports daily life across the entire slope.
"The masterplan translates the strengths of the South Korean city’s informal neighborhoods into a contemporary framework for lively streets and coherent skylines." – OMA statement
Designing for Social Interaction and Everyday Life
This focus on pedestrian movement helped reveal natural 'pocket neighborhoods' within the hillsides. These pockets are shaped by various factors, including gradient, adjacency to other areas, access points, and existing views. Within each of these pockets, the design team considered trade-offs between retaining the natural slope, providing vehicle access, ensuring adequate daylight, and creating communal landings. These considerations informed the precise placement and type of housing proposed for each area.
The proposed masterplan is a composition of interlocking zones. These zones are structured around key elements such as stairs, landings, terraces, and small squares. This design contrasts sharply with conventional developments that often rely on fences and large parking decks. By emphasizing these shared spaces, the plan aims to make circulation a more social experience. Outdoor areas become communal, and the hillside once again accommodates visible, everyday life.
Historical Context
The Korean War (1950-1953) led to a significant influx of refugees into Busan. The city's geography, with its many hills, provided available land for these new arrivals to build homes, leading to the organic development of unique hillside communities.
Housing Typologies and Strategic Placement
The four residential categories – terrace houses, urban villas, row units, and towers – are strategically placed throughout the masterplan. Towers are positioned on high points, maximizing views and creating distinct skyline elements. Urban villas anchor urban centers, providing a mid-rise residential option that integrates with existing city fabric. Row houses follow ridgelines, adapting to the natural contours of the terrain. Terrace houses are nestled into steep pockets, offering a sensitive approach to development on challenging slopes.
This varied approach ensures that the development is not monolithic. Instead, it respects the diverse characteristics of the hillside environment. Each housing type is designed to respond to its specific micro-context, creating a harmonious and functional urban landscape. The plan aims for a balance between modern amenities and the preservation of the area's unique character.
Project Details and Future Vision
The Busan Slope Housing project is a significant undertaking. OMA, a globally recognized architectural firm, is leading the design. Chris van Duijn serves as the partner in charge, with John Thurtle as the associate. The team includes Jeremy Chow, Felicia Gambino, Freddy Maggiorani, Suhin Park, and Xaveer Roodbeen. The client for this ambitious project is the Busan Architecture Festival.
The masterplan represents a forward-thinking vision for urban development in Busan. It seeks to honor the city's past while creating sustainable and vibrant communities for the future. By prioritizing human-centric design, social interaction, and environmental considerations, OMA's proposal offers a model for transforming challenging urban terrains into thriving residential areas.
- Project Name: Busan Slope Housing
- Architect: OMA
- Location: Busan, South Korea
- Client: Busan Architecture Festival
- Partner in Charge: Chris van Duijn
- Associate: John Thurtle
This approach highlights OMA's commitment to creating designs that are both innovative and responsive to local contexts. The masterplan for Busan's hillsides could set a new standard for urban regeneration in similar challenging environments worldwide.




