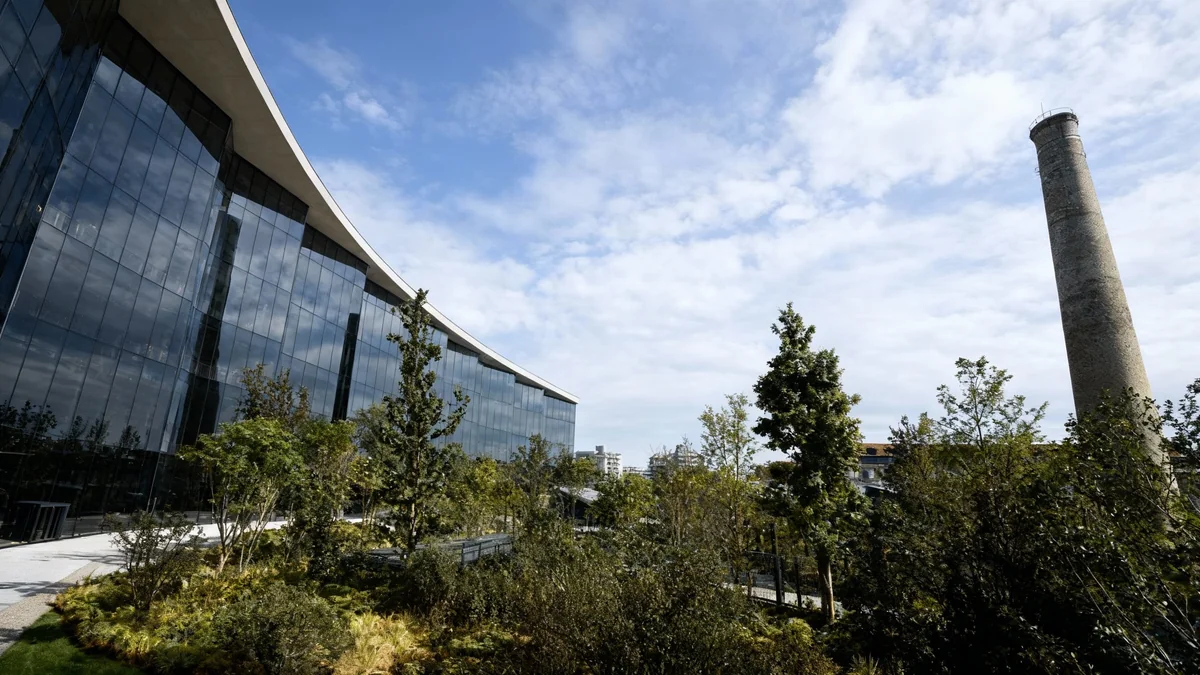Luxury brand Moncler has officially opened its new global headquarters, Casa Moncler, in Milan's Symbiosis District. The expansive 77,000-square-meter campus, designed by ACPV ARCHITECTS Antonio Citterio Patricia Viel, stands on a former industrial site and is built to accommodate over 700 employees, blending advanced sustainability with a nod to the area's manufacturing past.
The new building represents a significant step in the urban regeneration of southern Milan, featuring highly flexible workspaces, extensive green areas, and innovative environmental systems. It aims to achieve top sustainability certifications, reflecting a modern approach to corporate architecture.
Key Takeaways
- Moncler's new headquarters, Casa Moncler, is a 77,000 sq meter complex in Milan's Symbiosis District.
- Designed by ACPV ARCHITECTS, the building can house over 700 employees and focuses on sustainability and employee well-being.
- The project integrates historical industrial elements, like a repurposed chimney, with modern green technology.
- Casa Moncler is part of a larger 125,000 sq meter urban regeneration project transforming a former industrial zone.
A New Landmark for Milan
Casa Moncler is a major architectural statement in a rapidly transforming area of Milan. The structure rises six stories above ground with two basement levels, reaching a height of approximately 32 meters. Its design intentionally echoes the industrial heritage of the location, presenting a solid, rigorous facade that gives way to a light-filled interior.
The architectural firm ACPV ARCHITECTS conceptualized the headquarters as a "Building-as-a-City." This approach means the complex functions like a small urban environment, integrating a wide variety of functions and services to encourage interaction and collaboration among employees.
"We designed a building with a manufacturing character, rigorous and measured, that represents a significant intervention in Milan's urban development," stated Antonio Citterio, Chairman of ACPV ARCHITECTS. "The project comes from an ongoing dialogue between us, the architects, and the client."
This dialogue resulted in a structure that balances corporate identity with forward-thinking urban design. The main building is complemented by a semi-underground showroom, whose shed-style roof connects visually with the surrounding architecture, creating a cohesive campus feel.
Blending Past and Future
A key feature of Casa Moncler is its respect for the site's history. Instead of erasing the past, the design incorporates elements of industrial archaeology. Most notably, a historic chimney has been preserved and repurposed into a core component of the building's ventilation system.
Innovative Air System
The historic chimney now serves as a passive device, capturing external air from a height of 60 meters. This air is then distributed through a bioclimatic greenhouse, naturally tempering it before it enters the building's main systems.
This bioclimatic greenhouse is a transitional space between the indoors and outdoors. It is a walkable environment that houses three distinct ecosystems—steppe, Mediterranean scrub, and cold desert—with plant species chosen for their resilience and adaptability. This feature not only aids in microclimate regulation but also serves as a unique natural space for employees.
Patricia Viel, co-founder of ACPV ARCHITECTS, emphasized the project's role in revitalization. "Set within an urban context undergoing profound transformation, the building brings quality and vision back to a historically neglected area," she said. "The project integrates identity and innovation, people's well-being and environmental comfort."
A Focus on People and Planet
The interior of Casa Moncler is designed for flexibility and collaboration. Each floor is conceived as an open, reconfigurable space that can adapt to changing work styles. The layout is intended to mirror the company's creative, production, and management processes in a fluid and efficient manner.
To support employee well-being, the campus includes several amenities:
- A modular auditorium for events
- A full-service cafeteria
- An on-site gym
- Numerous formal and informal meeting areas
The building's design prioritizes natural light. A large, glazed central courtyard forms the green heart of the campus, ensuring that workspaces have a direct visual connection to nature. This courtyard opens onto a 7,500-square-meter internal garden, designed in collaboration with landscape architects Parcnouveau, featuring native trees and spaces for outdoor activities.
Commitment to Sustainability
Casa Moncler is pursuing both LEED (Leadership in Energy and Environmental Design) and WELL certifications, two of the highest standards for environmental sustainability and workplace quality. The building's envelope uses high-performance glass and integrated shading to minimize energy loss, while high-efficiency mechanical systems optimize performance. The interior design also reflects a commitment to circularity, utilizing regenerated materials sourced from production waste for finishes and acoustic panels.
The Symbiosis District Transformation
Casa Moncler is an anchor project within the Symbiosis Community District, a master plan also designed by ACPV ARCHITECTS and developed by Covivio. This ambitious urban project is revitalizing more than 125,000 square meters of a former industrial area.
The district is designed around a 1.3-kilometer pedestrian spine that functions as both an ecological corridor and a social hub. The masterplan integrates green spaces, water features, and public plazas alongside office buildings, educational facilities, and retail spaces.
According to Mauro Novazzi, an architect and partner at ACPV ARCHITECTS, the project is a model for future urban development. "Symbiosis is an urban laboratory that redefines the relationship between city, public space, and productive activities," he explained. He described the Moncler headquarters as a landmark for the Milan of the future, born from a three-way partnership between Moncler's vision, Covivio's development experience, and the architectural design.
By transforming a marginal industrial zone into a sustainable and multifunctional urban fabric, the Symbiosis project and Casa Moncler provide a new blueprint for how cities can grow, blending corporate needs with public benefit and environmental responsibility.




