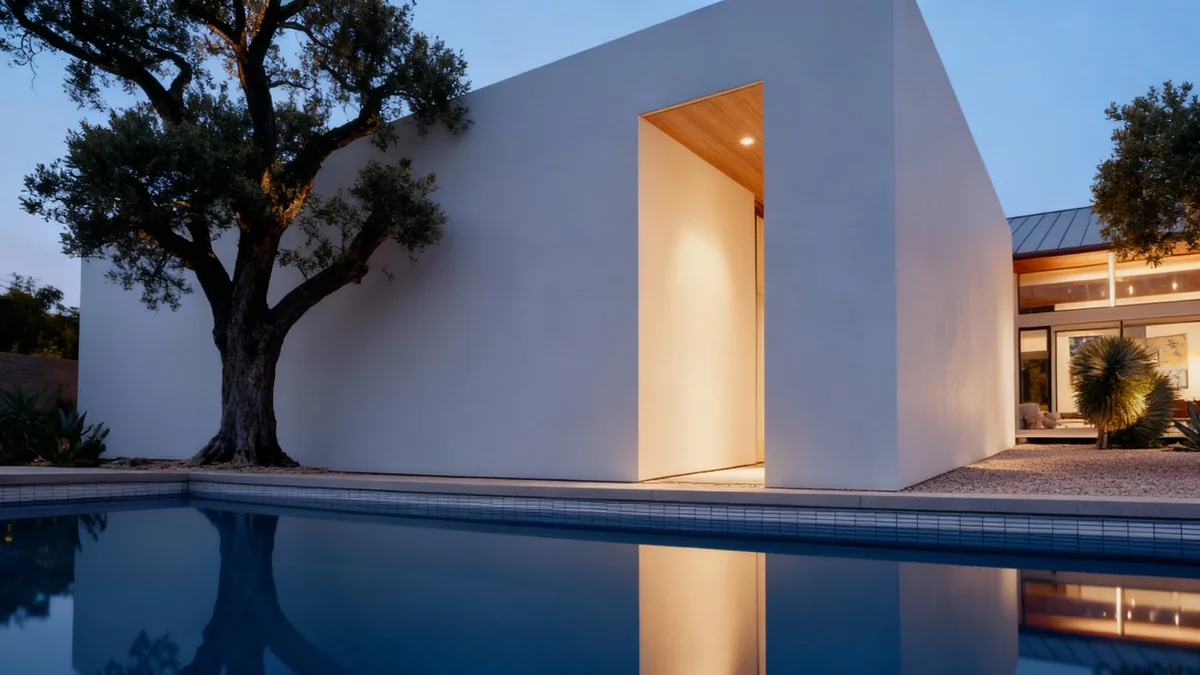In the desirable Point Dume neighborhood of Malibu, a couple has redefined the concept of a family home by constructing not a single large house, but a collection of separate structures connected by outdoor walkways and courtyards. After years of renovating and selling properties, architect Jennifer Kell and retired lawyer Dominic Surprenant created a permanent residence that fully embraces the temperate Southern California climate.
Designed by the San Antonio-based firm Lake Flato, the 4,930-square-foot property functions like a small private campus, prioritizing a seamless connection with nature over traditional architectural norms. The project, which began with a land purchase in 2014, culminated in a unique living space that blurs the lines between indoor and outdoor environments.
Key Takeaways
- A Malibu couple built a home composed of multiple separate buildings instead of a single structure.
- The design, by architectural firm Lake Flato, emphasizes indoor-outdoor living through courtyards and open walkways.
- The property includes a main steel-and-glass pavilion for living areas and three separate stucco buildings for guest suites and storage.
- Total construction cost was approximately $1,200 per square foot for the 4,930-square-foot living space.
- The home incorporates features for wildfire and earthquake resistance, including specialized landscaping.
A Vision for a Permanent Home
For Jennifer Kell and Dominic Surprenant, the decision to build from the ground up came after a long history of flipping houses in Malibu. While raising their three children, the process of constant renovation and moving eventually lost its appeal. They sought to create a final, lasting home in their favorite part of the city, Point Dume, known for its stunning beaches and surf spots.
In 2014, they acquired a lot for $2.71 million with the intention of replacing the existing structure. Although an architect herself, Kell chose to hire Lake Flato, a firm she admired for its ability to integrate buildings with the natural landscape. The couple's primary goal was to create a home that felt like a series of distinct spaces woven into the environment.
"What Jennifer and Dominic were really interested in was a building that felt like a series of spaces connected through a natural landscape," said Steve Raike, a partner at Lake Flato. "Even in harsher climates, integrating with nature and allowing the home to connect to nature is a really important element of what we do."
A Campus of Connected Structures
The resulting design breaks from the convention of a monolithic house. The property is organized around a central courtyard that features an outdoor kitchen, a dining area, and a pool. This central hub connects the various buildings, each serving a specific purpose.
Property at a Glance
- Location: Point Dume, Malibu, California
- Total Living Space: 4,930 square feet
- Architect: Lake Flato
- Landscape Designer: Kathleen Ferguson
- Key Feature: Multiple separate buildings connected by outdoor spaces
The largest structure is a steel-and-glass pavilion that contains the primary living spaces. This main building includes the living room, dining area, kitchen, media room, and the primary bedroom suite. Instead of a formal front door, the home is entered through an ipe wood gate that opens into the courtyard, immediately establishing the indoor-outdoor theme.
Surrounding the courtyard are three smaller stucco buildings. These structures house three self-contained guest suites, perfect for when the couple’s adult children visit, and a dedicated storage building for sports equipment like surfboards and bikes. This deconstructed layout challenges traditional residential design.
"Residential design can be very formulaic," explained Kell. "But I like being open to changing some of that up."
Designing for Light, Air, and Art
The architectural focus on nature is evident throughout the main pavilion. Large-scale sliding and pivoting glass doors allow the walls to disappear, creating an effortless flow between the interior rooms and the surrounding landscape. To balance the extensive use of glass and steel, the design incorporates natural materials that add warmth. Ceilings are lined with Douglas fir, and the floors are made of white oak.
Kell personally directed the interior design, infusing the space with color and personality. She selected vibrant red dining chairs from B&B Italia and used woven Mexican blankets as accents. The home also serves as a gallery for their extensive art collection. Concerned about having enough wall space in a glass house, Kell requested that Lake Flato include several solid interior walls specifically for displaying large art pieces, such as a multi-panel painting by Yvette Molina near the dining table.
Embracing the Outdoors
The design philosophy extends beyond the buildings themselves. The family's active lifestyle prompted the inclusion of a tennis court and a large lawn for games. Landscape designer Kathleen Ferguson was brought in to create a yard that was not only beautiful but also resilient.
Building for California's Climate
Construction on the ambitious project began in late 2019, and after navigating permitting and weather-related delays, the family moved in at the end of December 2021. The total construction cost amounted to approximately $1,200 per square foot.
Given its location, the home was engineered to be resistant to both earthquakes and wildfires. The landscaping plays a crucial role in fire defense. Ferguson designed a fire-resistant yard using sparse plantings interspersed with gravel to create a defensible space around the structures.
After living in so many different houses, the couple has found a space that feels uniquely theirs. The segmented design offers flexibility, providing ample room for family gatherings without feeling empty when only Kell and Surprenant are home.
The connection to their custom-built environment is so strong that Kell admits it has changed her perspective on other places. "It’s just a comfortable space," she said. "I miss being in my house when I’m away."




