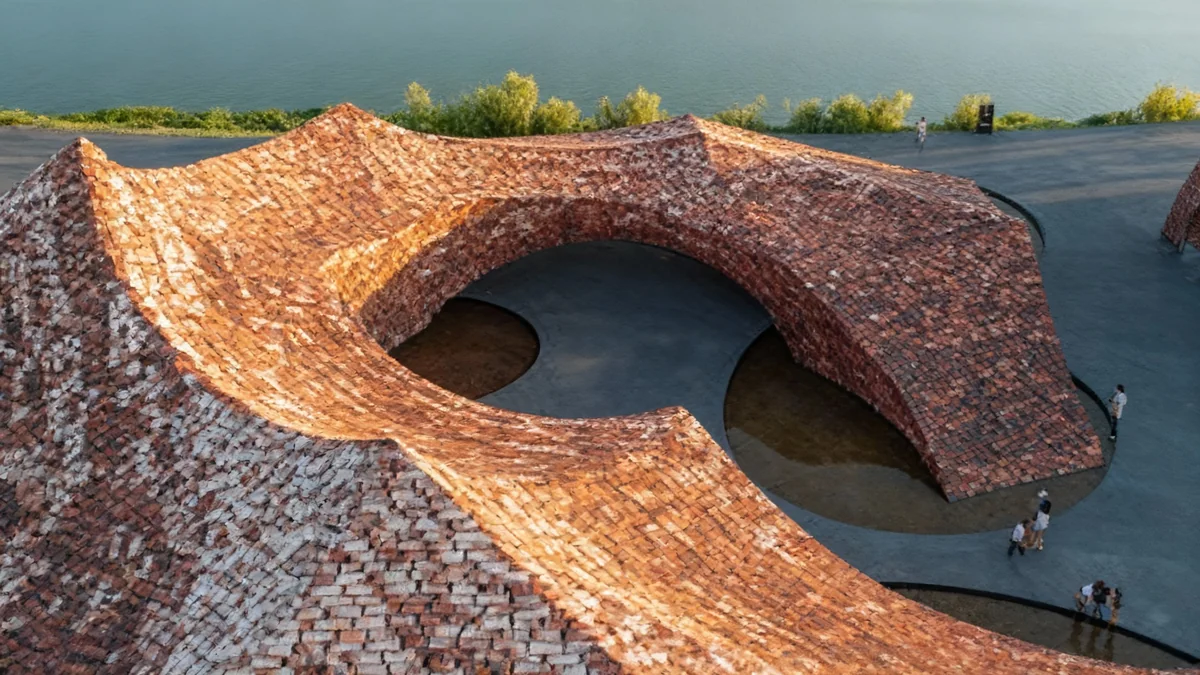The Louvre Museum in Paris has revealed the five architectural teams selected as finalists for its ambitious 'Louvre – Nouvelle Renaissance' project. This initiative aims to transform the world's most visited museum, enhancing visitor experience and updating its infrastructure. The announcement follows an international call that drew over one hundred submissions from around the globe.
France’s Ministry of Culture confirmed the shortlist, marking a significant step in the museum's future. A jury of twenty-one members carefully reviewed all proposals before selecting the final five. The project seeks to balance the Louvre's rich historical grandeur with modern demands for sustainability and accessibility.
Key Takeaways
- Five architectural teams are finalists for the Louvre's 'Nouvelle Renaissance' project.
- The project will create new entrances and an underground expansion.
- A dedicated gallery for the Mona Lisa and a new exhibition hall are planned.
- Renovations will improve sustainability and accessibility.
- The initiative builds upon I. M. Pei's Grand Louvre project from the 1980s.
Reimagining the Visitor Journey at the Louvre
The 'Louvre – Nouvelle Renaissance' project was first announced by French President Emmanuel Macron in January 2025. It represents a large-scale undertaking encompassing scientific, cultural, architectural, and environmental goals. The primary vision is to renew the museum's existing infrastructure and introduce new spaces and access points.
These changes are designed to redefine how visitors interact with and experience the iconic museum. The project addresses long-standing issues such as crowd management and visitor flow, especially around popular exhibits. It also aims to make the museum more welcoming and inclusive for all visitors.
Project Scope
- Over 100 submissions received for the international call.
- Two-thirds of submissions came from outside France.
- A 21-member jury reviewed all proposals.
- The project was announced by President Emmanuel Macron in January 2025.
Improving Access and Circulation
The first part of the project is called 'Louvre – Grande Colonnade'. It focuses on creating new public entrances through the eastern section of the palace. This restoration aims to bring back the original design intent of Louis XIV’s monumental facade.
These new entry points are expected to reduce congestion at I. M. Pei’s famous glass pyramid entrance. They will also improve how people move through the museum. This will ensure a more comfortable and inclusive welcome for visitors from around the world.
"The initiative sets out to complete that vision, reuniting the classical architecture of the palace with the city that surrounds it."
New Spaces and Exhibitions
A significant part of the 'Nouvelle Renaissance' project involves an underground expansion. This new wing will be built beneath the Cour Carrée and its surrounding gardens. It will include a dedicated gallery for Leonardo da Vinci's masterpiece, the Mona Lisa.
This specific area, known as 'Parcours Joconde', aims to give new context to the Mona Lisa. It also seeks to redistribute the high number of visitors who currently gather in the Denon Wing. This change will improve the viewing experience for one of the world's most famous paintings.
Historical Context: The Grand Louvre Project
The 'Nouvelle Renaissance' project expands upon the legacy of I. M. Pei’s 'Grand Louvre' project from the 1980s and 1990s. Pei's work transformed the Cour Napoléon and the Richelieu Wing. However, the eastern facade of the palace remained largely untouched. This new initiative seeks to complete that original vision, connecting the museum's classical architecture with the surrounding city.
Furthermore, a new grand exhibition hall will be constructed. This hall will allow the Louvre to host larger and more diverse temporary shows. This expansion reinforces the museum's role as a major contemporary cultural venue. The overall goal is to better connect the museum with its urban environment, from the Grande Colonnade's moats to the facades facing Place du Louvre.
Teams and Future Development
The five finalist teams represent a mix of international and French architectural expertise. They are:
- Amanda Levete Architects (AL_A) with NC Nathalie Crinière, Carole Bénaiteau, VDLA, and Atelier SOIL.
- Architecture Studio with Diller Scofidio + Renfro, Atelier Brückner, LAMA YA, and TER.
- Dubuisson Architecture with SANAA and Dan Pearson Studio.
- Sou Fujimoto Ateliers Paris with Sou Fujimoto Architects, Ducks Scéno, and Vogt Paysage.
- STUDIOS Architecture with Selldorf Architects, Scénarchie, and BASE.
The second part of the project, 'Louvre Demain', outlines a long-term masterplan. This plan focuses on renovating the museum's infrastructures and technical systems. The aim is to ensure the monumental site meets modern standards for sustainability and accessibility in the 21st century.
All architectural work will be supervised by François Chatillon, the Chief Architect of Historical Monuments. This ensures that the historical integrity of the Louvre is maintained throughout the renovation process. The project aims to blend historical preservation with contemporary needs, creating a museum that is both a guardian of the past and a beacon for the future.




