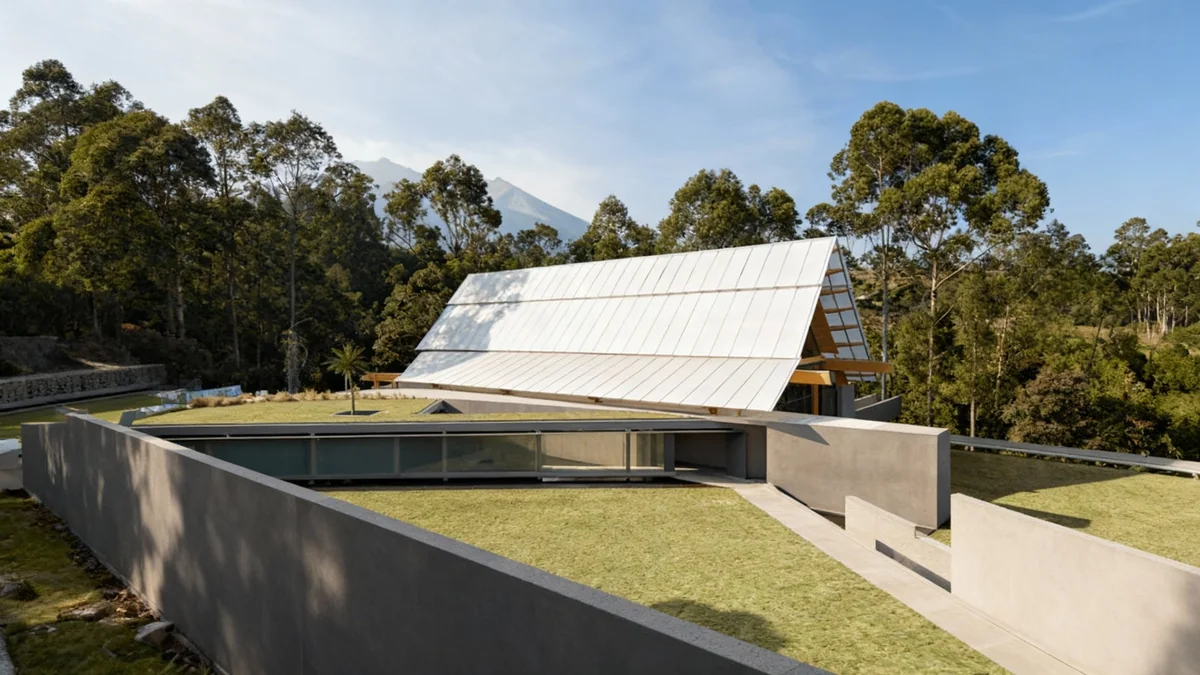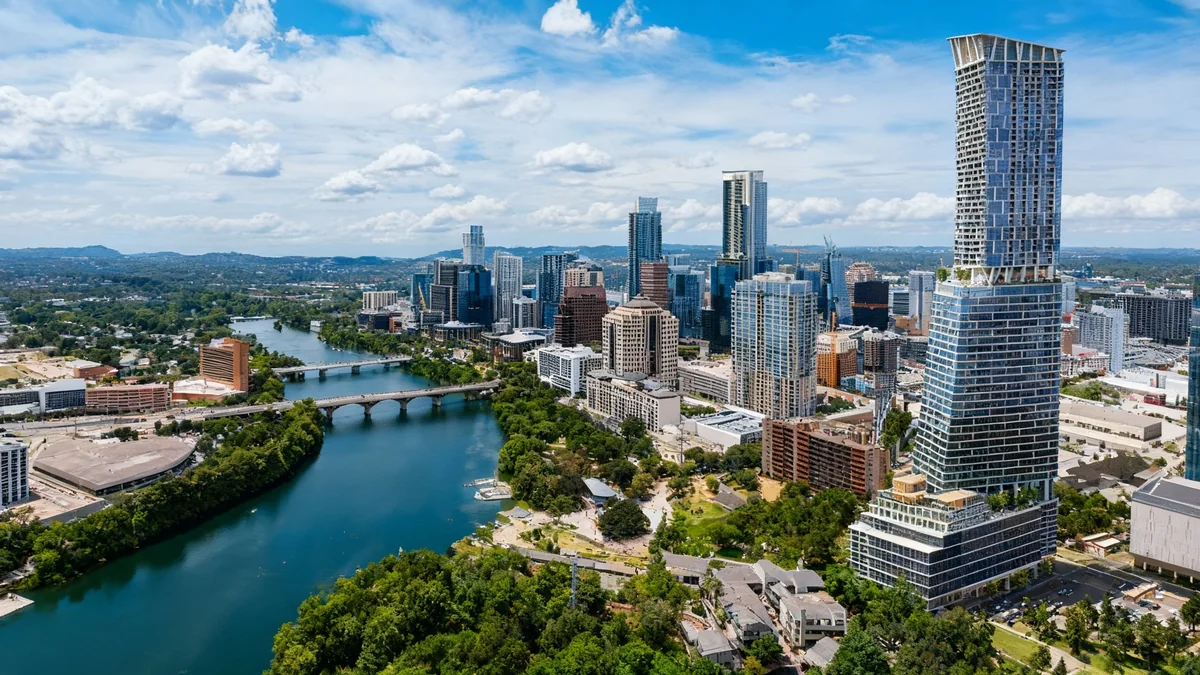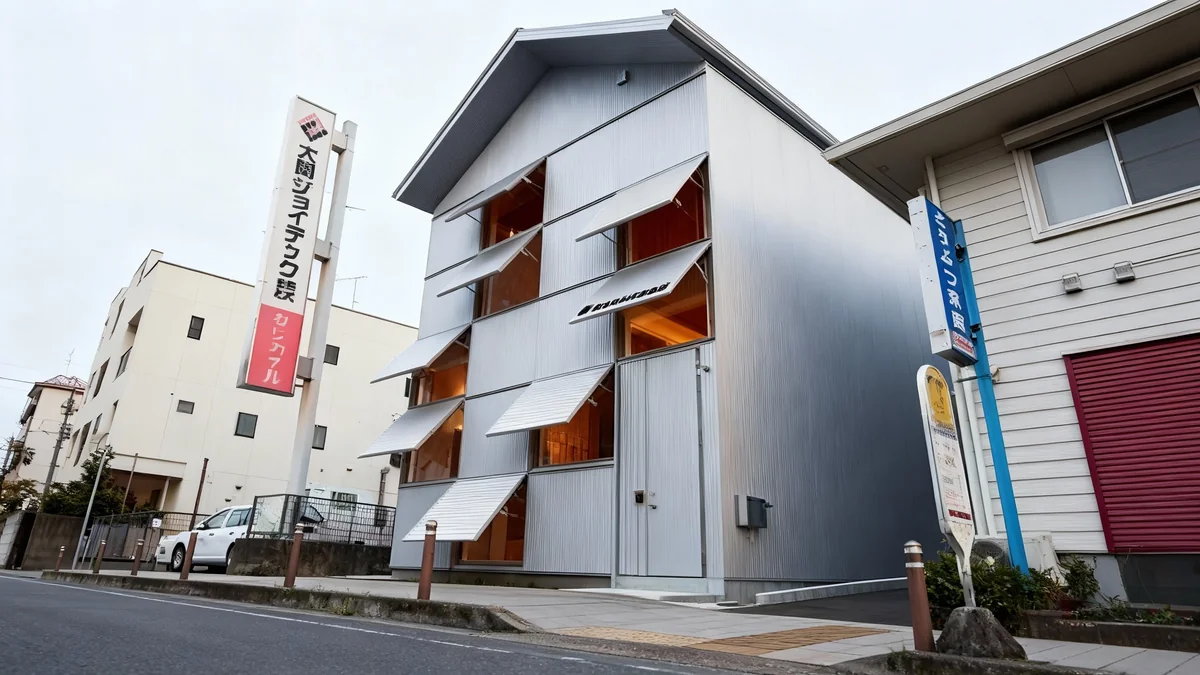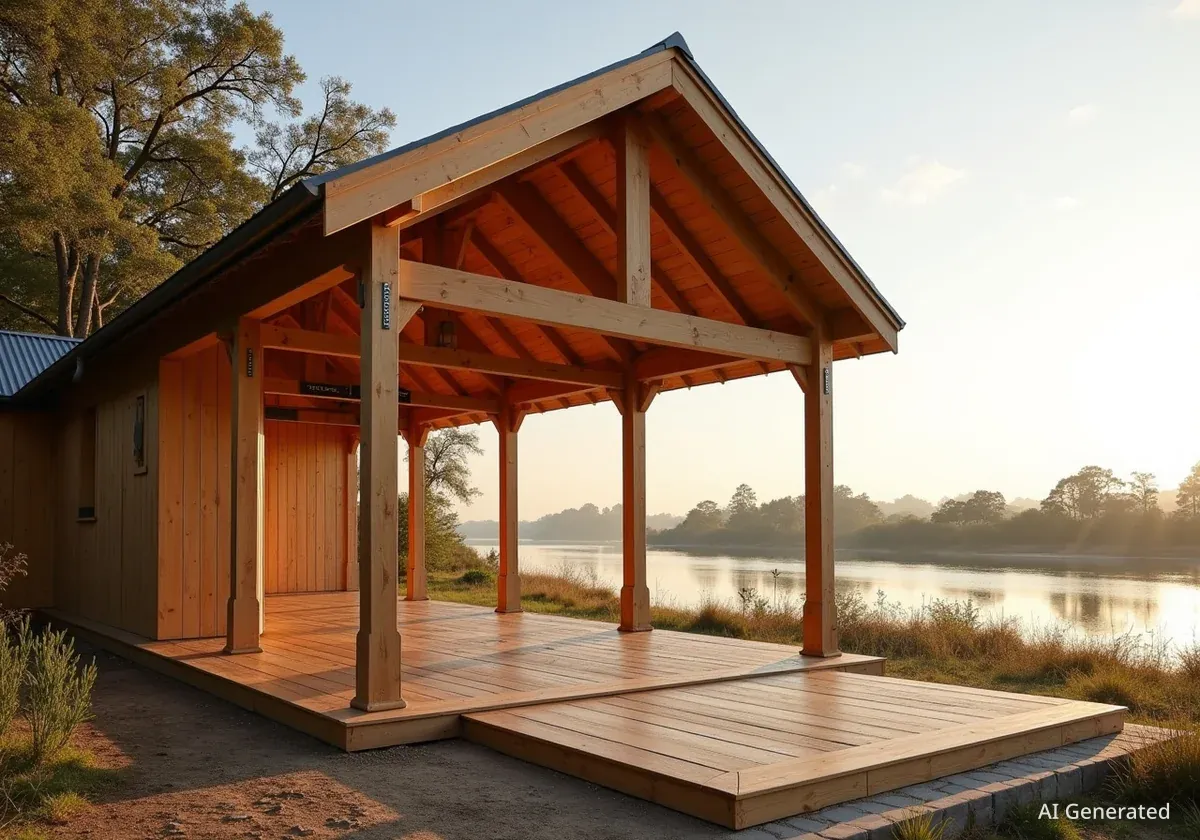A remarkable timber structure, Loka Meru, has been completed on the mist-laden slopes of Mount Merbabu in Salatiga, Indonesia. This project, serving as a resort chapel and event hall, highlights the potential of glulam timber construction in challenging, remote environments. Designed by architects Andra Matin, the 750 square meter facility was assembled entirely by hand, without the use of heavy machinery.
Key Takeaways
- Loka Meru is a glulam timber structure on Mount Merbabu.
- It functions as a resort chapel and event hall.
- The project was assembled manually in just three weeks.
- It showcases sustainable construction using local jabon timber.
- The design blends modern architecture with natural surroundings.
Manual Construction in Remote Terrain
The construction of Loka Meru stands out due to its unique approach. Set in a remote area, the project team opted for manual assembly. This decision was not just about logistics but also about demonstrating sustainable building practices. The entire structure was erected without the need for large cranes or other heavy equipment, a significant feat for a building of this scale.
The lead architects, Andra Matin and their team, oversaw the process. This manual method allowed for greater control over the placement of each timber element. It also minimized the environmental impact often associated with large-scale construction in natural settings.
Project at a Glance
- Location: Salatiga, Indonesia (Mount Merbabu slopes)
- Area: 750 m²
- Completion Year: 2022
- Lead Architects: Andra Matin
- Structural Material: Jabon Glulam
The Strength of Glulam Timber
Loka Meru is engineered entirely from jabon glulam. Glulam, or glued laminated timber, is an engineered wood product. It is made by bonding together multiple layers of solid timber with durable adhesives. This process creates a single, large, and strong composite material. Glulam is known for its high strength-to-weight ratio and its ability to be formed into various shapes, making it versatile for architectural applications.
The choice of jabon timber is also notable. Jabon is a fast-growing tree species native to Southeast Asia. Using local, sustainably sourced timber reduces transportation costs and supports regional economies. This material choice aligns with the project's overall emphasis on sustainability and harmony with nature.
"The project showcases how timber can rise even in remote terrains."
Rapid Assembly and Environmental Integration
One of the most impressive aspects of the Loka Meru project is its assembly time. The entire structure was put together in just three weeks. This rapid construction schedule highlights the efficiency of glulam timber systems, especially when components are prefabricated off-site. The quick build time also reduced the period of disruption to the surrounding natural environment.
The building's design ensures it integrates seamlessly with its surroundings. Large openings frame views of the natural landscape, bringing the outside in. This connection to nature is a core element of the Sunsetfalls' brand, which Loka Meru anchors. The resort aims to provide an elevated yet elemental hospitality experience, and the chapel plays a central role in this vision.
Architectural Vision by Andra Matin
Andra Matin, a renowned Indonesian architect, led the design team. Their approach often emphasizes a deep respect for context and material. For Loka Meru, the design reflects a blend of modern aesthetics with traditional building sensibilities. The clean lines and exposed timber structure create a sense of both grandeur and warmth. The project is a testament to the firm's commitment to thoughtful and environmentally conscious architecture.
Understanding Glulam
Glued laminated timber (glulam) is an engineered wood product. It consists of layers of lumber bonded together with strong adhesives. This creates large, structural members that are stronger and more stable than solid timber. Glulam is often used for beams, columns, and arches in buildings where long spans or complex shapes are required. Its use in Loka Meru demonstrates its suitability for both aesthetic appeal and structural integrity in challenging locations.
A Sanctuary Framed by Nature
Loka Meru functions as more than just an event hall; it is envisioned as a sanctuary. The strategic placement of windows and the open feel of the timber structure create a space that feels deeply connected to the natural world. Guests and visitors can experience a sense of peace and reverence, surrounded by the beauty of Mount Merbabu.
The building's presence on the mountain slopes offers breathtaking views. The mist often characteristic of the region adds to the ethereal quality of the location. This setting enhances the chapel's role as a place for reflection and celebration.
- The design maximizes natural light.
- Views of Mount Merbabu are central to the experience.
- The exposed timber creates a warm, inviting atmosphere.
- It serves as a versatile space for events and contemplation.
Future of Sustainable Construction
The successful completion of Loka Meru provides a strong example for future construction projects, especially in sensitive ecological areas. It demonstrates that it is possible to build significant structures using sustainable materials and methods. The manual assembly process, while labor-intensive, offers a model for reducing the carbon footprint of construction.
The project's success also highlights the growing interest in timber as a primary structural material. As concerns about climate change increase, architects and developers are looking for alternatives to concrete and steel. Glulam timber, with its renewable nature and strength, presents a compelling solution.
Loka Meru stands as a landmark for sustainable design in Indonesia. It integrates modern architectural principles with the rich natural environment, creating a space that is both functional and inspiring. The project serves as a reminder that innovative construction can coexist harmoniously with nature.




