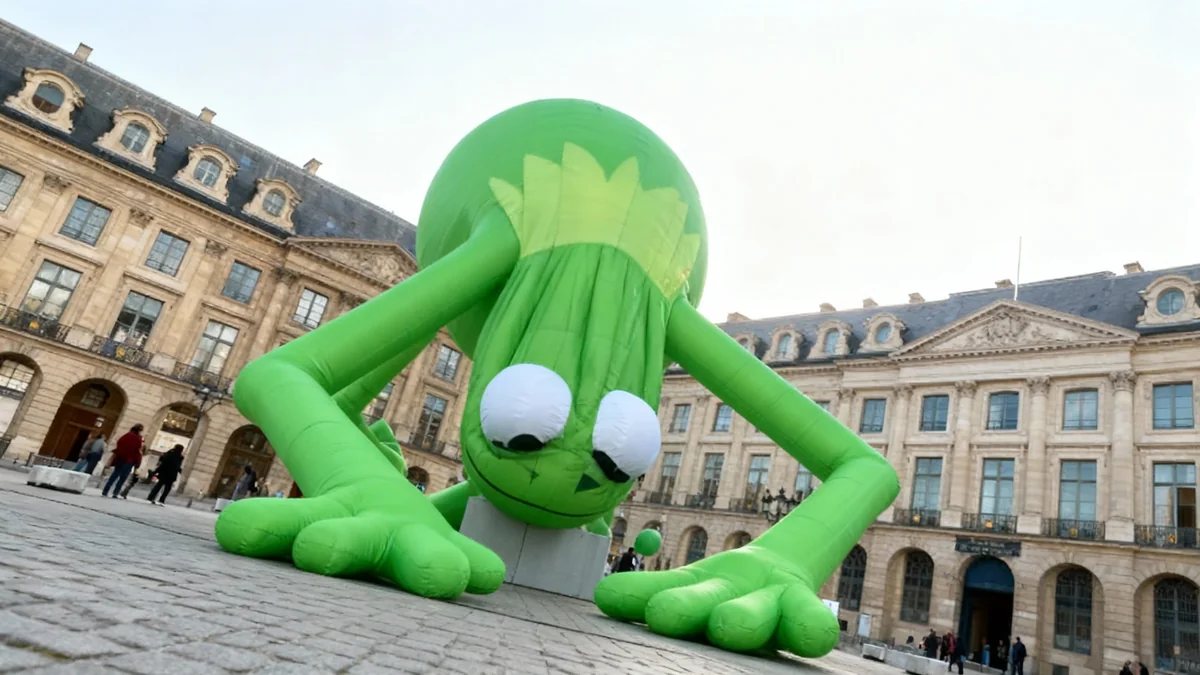A new installation called 'The Lighthouse' by JXY Studio has emerged within a primeval forest, offering a unique perspective on the interaction between human-made structures and natural ecosystems. This project integrates industrial materials with living components, creating a space that functions as both architecture and an ecological habitat. It challenges conventional ideas about how artificial and natural environments can coexist.
Key Takeaways
- 'The Lighthouse' by JXY Studio merges industrial modules with forest elements.
- The structure acts as both a built system and a living ecological habitat.
- It explores the coexistence of artificial and natural environments.
- Forest soil, humus, and microorganisms are integrated to sustain life.
- The design allows for free circulation of air, light, and moisture.
Integrating Built Systems with Natural Habitats
The core concept behind 'The Lighthouse' focuses on blurring the lines between construction and the environment. JXY Studio designed the installation to investigate how human infrastructure can actively participate in ecological cycles. This approach moves beyond simply placing a structure in nature; it involves making the structure itself a part of the natural system.
The team used modular industrial materials. These materials were not just assembled. They were combined with elements from the forest floor, specifically soil rich in humus and microorganisms. This integration is crucial for the installation's purpose.
Interesting Fact
The installation's design references fundamental life elements: soil, vegetation, sunlight, air, and rainfall. These are the building blocks of complex ecological networks.
By including forest soil, the structure can support various forms of life. Insects, birds, and plants can all find a home within 'The Lighthouse'. This makes the installation a shared habitat, inviting different species to co-exist with the architectural form.
Design Principles for Coexistence
The structure's open configuration is a key design element. It allows for the free movement of air, light, and moisture. This permeability encourages natural processes to interact directly with the architectural form. The design team carefully considered how environmental conditions pass through the structure.
"The Lighthouse proposes a model of interdependence where architecture becomes an active participant in ecological cycles."
Spatially, the installation features stratified layers. These layers organize growth and habitation vertically. This layered approach creates niches for ecological occupation while ensuring that sunlight and rain can penetrate the entire structure. It mimics natural growth patterns found in forests.
Background Information
Ecological networks support life across all scales, from microscopic organisms to large animals. These networks rely on structural, energetic, and material flows, much like human-made infrastructures. 'The Lighthouse' draws a direct parallel between these two systems.
The project redefines what infrastructure means. Instead of just serving human needs, it envisions infrastructure as a medium for broader coexistence. It supports not only human interaction but also the continuity of living systems. This vision suggests a future where buildings contribute positively to their surrounding ecosystems.
Materials and Their Ecological Role
The choice of materials was essential for this project. Industrial modules provide the structural integrity and form. However, their combination with organic matter is what truly distinguishes 'The Lighthouse'. The integration of forest soil, rich in humus, provides a nutrient base.
Humus is vital for soil health. It improves water retention and provides essential nutrients for plants. The microorganisms present in the soil also play a critical role in decomposition and nutrient cycling. This creates a living system within the industrial framework.
- Industrial modules provide structural support.
- Forest soil, humus, and microorganisms form a living base.
- Open design ensures air, light, and moisture circulation.
- Stratified layers create diverse habitats.
- The structure supports insects, birds, and plants.
The project highlights how traditional industrial materials can be repurposed or integrated to foster ecological benefits. It challenges designers and architects to think about the environmental impact and potential for positive contribution in every construction project. The result is a structure that is both visually striking and ecologically functional.
A New Vision for Architecture and Nature
JXY Studio's 'The Lighthouse' offers a powerful statement about the future of architectural design. It moves beyond sustainable building practices to a concept of regenerative architecture. This means structures not only minimize harm but actively contribute to the health and vitality of their environment.
The installation serves as a prototype for how human activity can be integrated into natural landscapes in a harmonious way. It encourages a shift in perspective, viewing human constructions as opportunities for ecological enhancement rather than mere intrusions. This approach could lead to more thoughtful urban planning and building design.
The project demonstrates that coexistence with nature is not just an ideal. It is a tangible outcome achievable through thoughtful design and material integration. 'The Lighthouse' stands as a beacon, guiding us towards a future where built environments and natural ecosystems thrive together.




