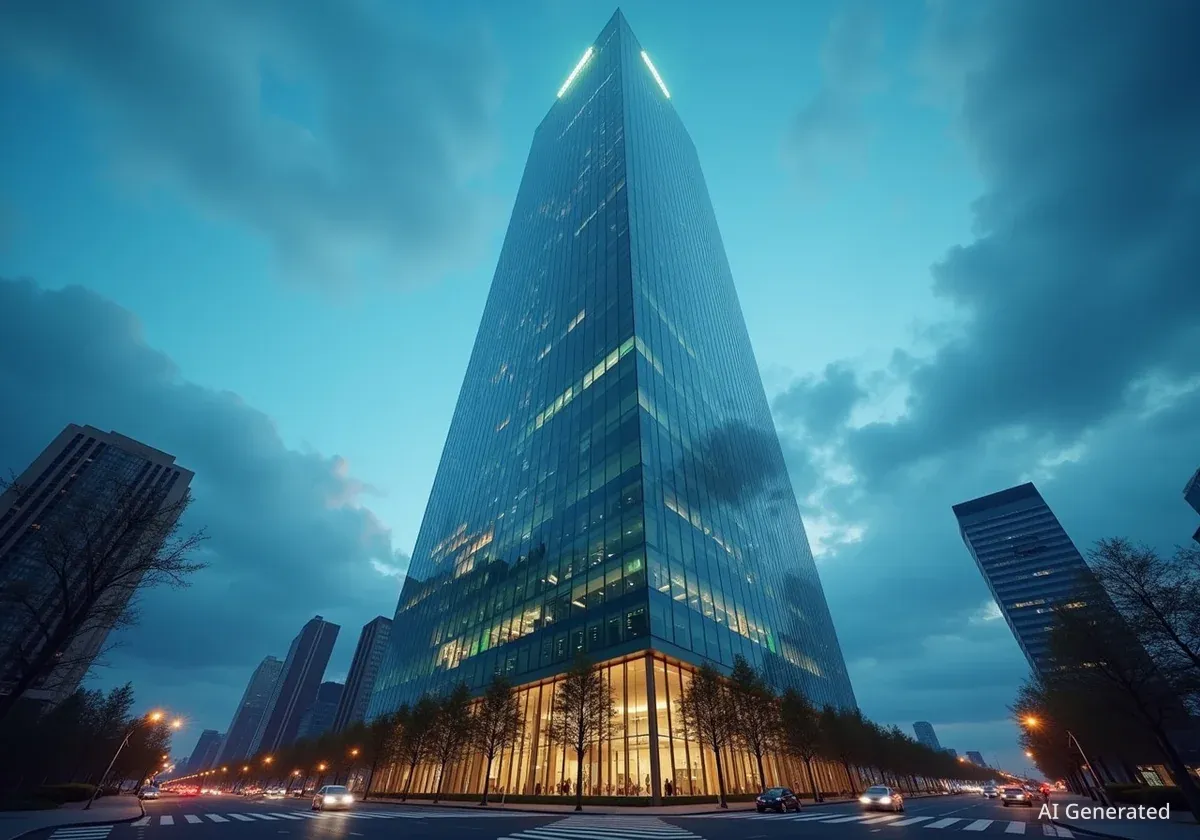JPMorganChase has officially opened its new global headquarters at 270 Park Avenue in New York City. The 60-story tower, designed by Foster + Partners, stands as the city's largest all-electric skyscraper, powered entirely by renewable energy. This landmark building aims for net-zero operational emissions.
Key Takeaways
- New JPMorganChase headquarters at 270 Park Avenue is 1,388 feet tall.
- It is New York City's largest all-electric tower, using 100% renewable energy.
- The design by Foster + Partners includes an 80-foot lifted base with public space.
- Gensler designed over 1.7 million square feet of interior office and amenity spaces.
- The building targets LEED Platinum and WELL Health-Safety certifications.
A New Landmark on Park Avenue
The new headquarters rises 1,388 feet (423.1 meters) above Midtown Manhattan. Its striking presence is defined by an 80-foot-high lifted base, supported by distinctive fan-shaped columns and triangular bracing. This architectural choice creates a sense of openness at street level, offering uninterrupted views from Park Avenue to Madison Avenue.
The ground plane has been transformed into wider sidewalks and a new public plaza. This area features native greenery, enhancing the urban environment. The design team addressed the complex network of train lines beneath the site by developing an advanced load-transfer system. This system anchors the tower while preserving the open ground level.
Building Snapshot
- Height: 1,388 feet (423.1 meters)
- Stories: 60
- Energy: 100% renewable, all-electric
- Emissions Goal: Net-zero operational emissions
- Public Space: Two and a half times more than previous structure
Sustainable Design at Its Core
Sustainability and employee well-being are central to the tower's design. The building features an outdoor air ventilation rate that is twice the standard code requirement. This responds to research on cognitive function and indoor air quality.
Hydro-powered energy systems contribute to the building's renewable energy profile. The project also utilized low-emission materials and recycled demolition waste. These efforts aim to achieve LEED Platinum and WELL Health-Safety certifications.
Norman Foster stated that the project represents 'a workplace of the future designed for today.' He emphasized the increased public space, hoping to foster a stronger connection to the city.
About Foster + Partners
Foster + Partners is a global architectural firm known for its high-tech, sustainable designs. Founded by Norman Foster, the practice has completed numerous iconic projects worldwide, often integrating innovative engineering with environmental consciousness. Their work spans commercial, residential, and public sectors.
Interior Spaces for Modern Work
While Foster + Partners oversaw the overall architecture, Gensler was responsible for designing more than 1.7 million square feet of interiors. This includes twenty workplace floors and multiple amenity levels, such as client centers and gyms. The interior strategy focuses on creating a human-centered environment that supports flexibility, connection, and focus.
The main entrance leads to a double-height lobby with bronze surfaces and warm lighting. A monumental stair connects to a mezzanine. Above, eight expansive trading floors form the operational heart of JPMorganChase's financial activities.
Employee-Centric Amenities
- The Exchange: A triple-height communal hub linking sixteen venues for meetings and events.
- Circadian Lighting: Aligns with natural human rhythms to support well-being.
- Outdoor Terraces: Located at various levels, offering skyline views and outdoor space.
- Double-Height Cafés: Connect adjacent floors, creating two-story communities for gathering.
Stefanie Shunk, Design Director at Gensler, explained their approach. She noted, 'JPMorganChase Tower signals the future of workplace design, and it all starts with the individual and creating a sense of belonging.' Workstations are designed to maximize daily experience and support team collaboration. Protected backdrops are integrated for virtual meetings, and team-based clusters encourage mentorship.
Advanced Building Technology
The building incorporates triple-pane glazing. This feature ensures both energy efficiency and effective acoustic control. Large, open floorplates and a split elevator core maintain permeability between spaces, allowing for future adaptability.
The design team emphasized the building's ability to evolve over time. This forward-thinking approach ensures the headquarters can meet changing workplace needs. The integration of advanced technologies and sustainable practices sets a new standard for corporate architecture in New York City.
The completion of 270 Park Avenue marks a significant moment for both JPMorganChase and urban development. It showcases how large-scale commercial buildings can prioritize environmental responsibility and employee well-being while making a positive contribution to the public realm.




