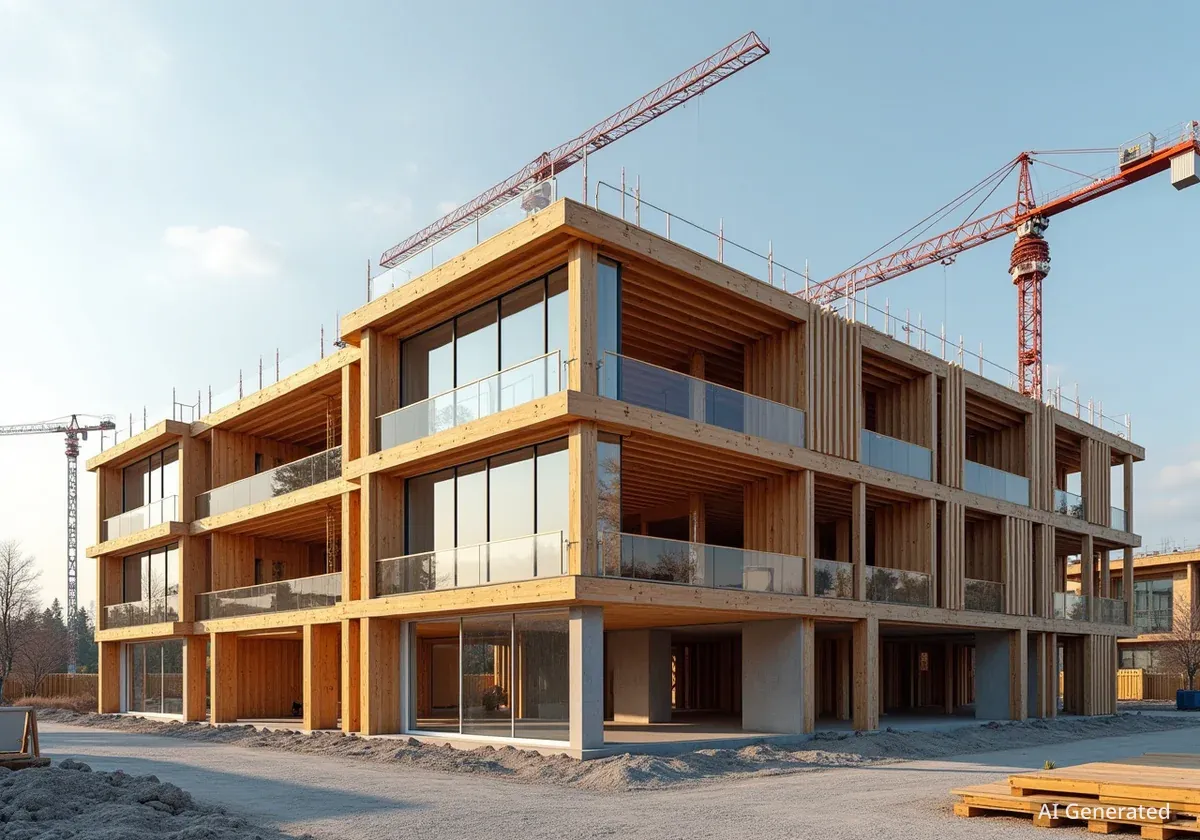Gothenburg, Sweden, is set to replace its historic Valhallabadet swimming facility with a new timber-framed building named Centralbadet. The project, designed by Henning Larsen, in collaboration with Winell & Jern Architects, Ramboll, and sports scientist John Dohlsten, will feature Olympic-standard pools, sports halls, a gym, and outdoor amenities. The new facility is planned to open in 2031, despite public concerns regarding the demolition of the existing 1956 structure.
Key Takeaways
- Henning Larsen won the competition to design Centralbadet in Gothenburg.
- The new facility will feature a prominent timber facade and structure.
- It will include Olympic pools, family pools, sports halls, a gym, and rooftop facilities.
- Centralbadet is scheduled to open in 2031, replacing the historic Valhallabadet.
- The design emphasizes sustainability with reusable timber elements.
Sustainable Design and Modern Amenities
The new Centralbadet complex will span 51,850 square meters. Its design incorporates a distinct gridded timber facade combined with large windows, allowing natural light to enter. A key feature is the walkable green roof, which will host outdoor gyms, running tracks, and terraces, offering urban recreational spaces.
Inside, the facility will cater to a wide range of users. It will house multiple swimming pools, including those meeting Olympic standards for competitive events, as well as dedicated family and learning pools. Beyond aquatic activities, Centralbadet will provide sports halls, a fully equipped gym, and various outdoor facilities.
Project Highlights
- Size: 51,850 square meters
- Primary Material: Glued-laminated (glulam) timber for upper structures
- Opening Year: 2031
- Architects: Henning Larsen, Winell & Jern Architects
- Engineering: Ramboll
Construction Materials and Environmental Focus
The building's foundation will use a concrete base, wrapped in recycled bricks. This provides crucial stability for the large pool basins. Above this, the structure transitions to timber. Long-span glued-laminated (glulam) beams, specifically engineered for humid environments, will form the upper sections of the building.
Henning Larsen emphasized the project's commitment to sustainability. The timber elements are designed for disassembly and reuse. This approach aims to make the swimming pool a resilient and long-lasting urban asset. Wood will also be visible inside Centralbadet, used for interior partitions and ceiling elements where feasible, contributing to a warm and natural aesthetic.
"Centralbadet is about more than pools and courts, it's about everyday experiences that bring people together," said Martin Stenberg Ringnér, Henning Larsen's design director. "We have designed the space to ensure every visit prioritizes social and health benefits, creating a democratic space where everyone can feel welcome."
Community Space and Urban Integration
The Centralbadet facility aims to be a community hub, offering more than just sports amenities. It will feature cafes and saunas, providing spaces for relaxation and social interaction. The design seeks to integrate the building with the rhythms of Gothenburg, connecting visitors to the city's broader urban landscape.
Ringnér further elaborated on the inclusive nature of the design. "From quiet nooks to lively terraces, from playful learning pools to sunlit rooftops, every visit will feel welcoming and connected to the rhythms of the city," he stated. This vision underscores the project's goal to create a versatile space for all residents.
Background on Valhallabadet
The existing Valhallabadet pool opened in 1956. It serves approximately half a million swimmers each year. Its demolition has sparked controversy, with some protestors calling it a "waste of history." The new Centralbadet aims to honor this legacy while providing a modern, sustainable facility.
Addressing Historical Concerns and Future Plans
The plans for Centralbadet have faced public debate due to the decision to demolish Valhallabadet. The current pool, a significant part of Gothenburg's history, is widely used. However, Henning Larsen stated that their design for Centralbadet respects the legacy of the existing pool. The design draws inspiration from Valhallabadet's unique mosaic art.
According to Henning Larsen, "The design draws inspiration from Gothenburg's beloved Valhallabadet, continuing the city's legacy of public swimming." They added that the design "honours this legacy through art, landscape and urban connections – from the landscaped Valhallagade to pathways echoing Nils Wendel's iconic mosaic walls." This approach seeks to bridge the past with the future.
The competition for Centralbadet was anonymous, with Henning Larsen emerging as the winner over other notable firms like BIG and Wingårdh Arkitektkontor. In a related development, the City of Gothenburg also announced that White Arkitekter will design the city's new Arenakvarter neighborhood, indicating a broader wave of urban development.
- Project Completion: The Centralbadet is expected to be completed and open its doors in 2031.
- Design Competition: Henning Larsen was selected as the winner from an anonymous competition.
- Other City Projects: White Arkitekter will design Gothenburg's new Arenakvarter neighborhood.
This development marks a significant step in Gothenburg's urban planning, balancing modern design and sustainability with the city's historical context. The new facility is poised to become a central point for health, recreation, and community engagement for years to come.




