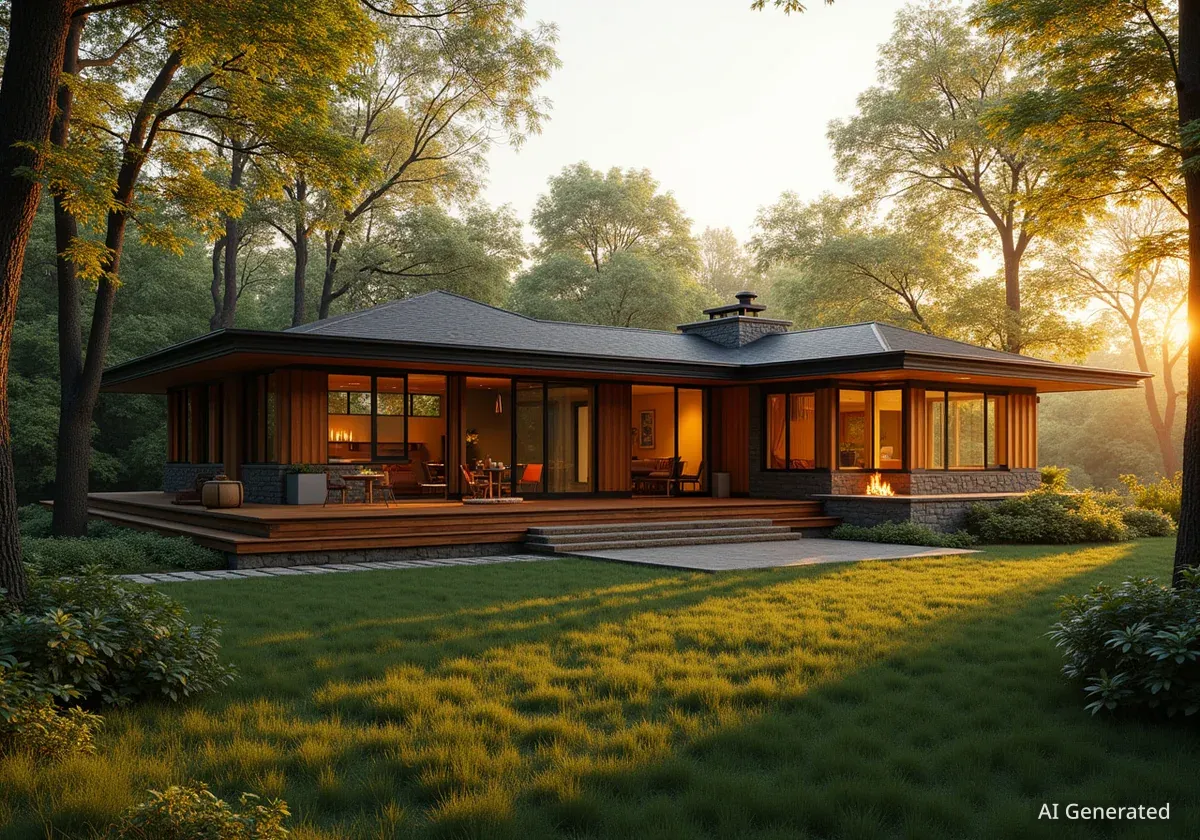Frank Lloyd Wright, a prominent American architect, introduced a unique housing concept known as Usonian homes. These homes, first built in the mid-1930s during the Great Depression, aimed to provide affordable, well-designed housing that connected residents with the natural landscape. Wright believed these structures would foster a new American civilization, distinct from European architectural norms.
Key Takeaways
- Usonian homes were Frank Lloyd Wright's vision for affordable, distinctly American architecture.
- The first Usonian house, the Jacobs House, was completed in 1936 for $5,000.
- Key features include open floor plans, natural materials, and seamless integration with the environment.
- Approximately 60 Usonian homes were built across the United States.
- These designs influenced post-war suburban development.
The Birth of Usonian Architecture
The concept of Usonian architecture emerged from Wright's desire to create a truly American architectural style. He felt the term 'American' was too broad, encompassing all of North and South America. To him, the United States, with its vast landscapes and potential for reinvention, needed its own specific cultural identifier. He adopted the term 'Usonian,' originally proposed by geographer James Duff Law, to describe his vision.
Wright's first Usonian house was built for Herbert and Katherine Jacobs in Madison, Wisconsin. Completed in 1936, this project challenged Wright to design a comfortable home for just $5,000. This economic constraint pushed him to innovate, leading to a design that was both functional and aesthetically pleasing.
Usonian Fact
The first Usonian house, the Herbert and Katherine Jacobs House, cost approximately $5,000 to build in 1936, a significant achievement for its time.
Defining Characteristics of Usonian Homes
Usonian houses are known for several distinctive features. They often have open floor plans, allowing for a fluid movement between living spaces. Natural materials like wood, stone, and brick are commonly used, tying the structures to their surroundings. Large glass curtain walls blur the lines between indoor and outdoor environments, bringing natural light and views into the home.
These homes typically lacked traditional foundations, front porches, or protruding chimneys, further emphasizing their connection to the earth. Wright designed them to be modest yet elegant, providing a sense of spaciousness despite often being relatively small in footprint.
"Wright sought to create a new affordable architecture that freed itself from European conventions and responded to the American landscape," states the Frank Lloyd Wright Foundation.
Historical Context
The Usonian concept developed during the Great Depression, a period when economic hardship made luxury housing inaccessible for most. Wright's focus on affordability and practicality resonated with the needs of the time, offering a vision for democratic housing.
Notable Usonian Projects and Their Impact
Over his career, Wright designed approximately 60 Usonian homes. These houses were built in various locations across the United States. One notable example is the Usonia Historic District in Pleasantville, New York. This community features 47 homes, three of which were designed by Wright himself.
Roland Reisley, a centenarian resident and one of the original owners in the Usonia Historic District, still lives in his Wright-designed home. He credits the harmonious blend of man-made and natural beauty for his well-being. His home, along with the Bertha and Sol Friedman House (dubbed 'Toyhill' by Wright), showcases the enduring appeal of these designs.
Usonia Historic District
The Usonia Historic District in Pleasantville, New York, contains 47 homes, with three designed directly by Frank Lloyd Wright.
Influence on Post-War Suburban Development
While Wright's Utopian hopes for a widespread Usonian movement were not fully realized, his designs significantly influenced post-World War II suburban architecture. The principles of open planning, integration with nature, and the use of natural materials found their way into many tract homes built during the mid-20th century. Builders adopted elements of the Usonian style to create modern, family-friendly residences for a growing population.
The emphasis on functionality and a relaxed indoor-outdoor lifestyle became hallmarks of American suburban living. Though often simplified and adapted for mass production, the core ideas of Usonian architecture left a lasting mark on residential design.
The Enduring Legacy of Usonian Design
Today, Usonian homes remain celebrated examples of innovative architecture. They are recognized for their forward-thinking approach to sustainable living and their timeless aesthetic. Many of these homes have been meticulously preserved, allowing new generations to experience Wright's vision.
The Usonian movement demonstrated that thoughtful design could be both beautiful and accessible. It challenged conventional notions of what a home should be, advocating for structures that lived in harmony with their environment and supported the lives of their inhabitants.
The enduring appeal of these homes lies in their ability to connect people with nature and provide a sense of peace. They stand as a testament to Frank Lloyd Wright's genius and his commitment to creating an architecture uniquely suited to the American spirit.




