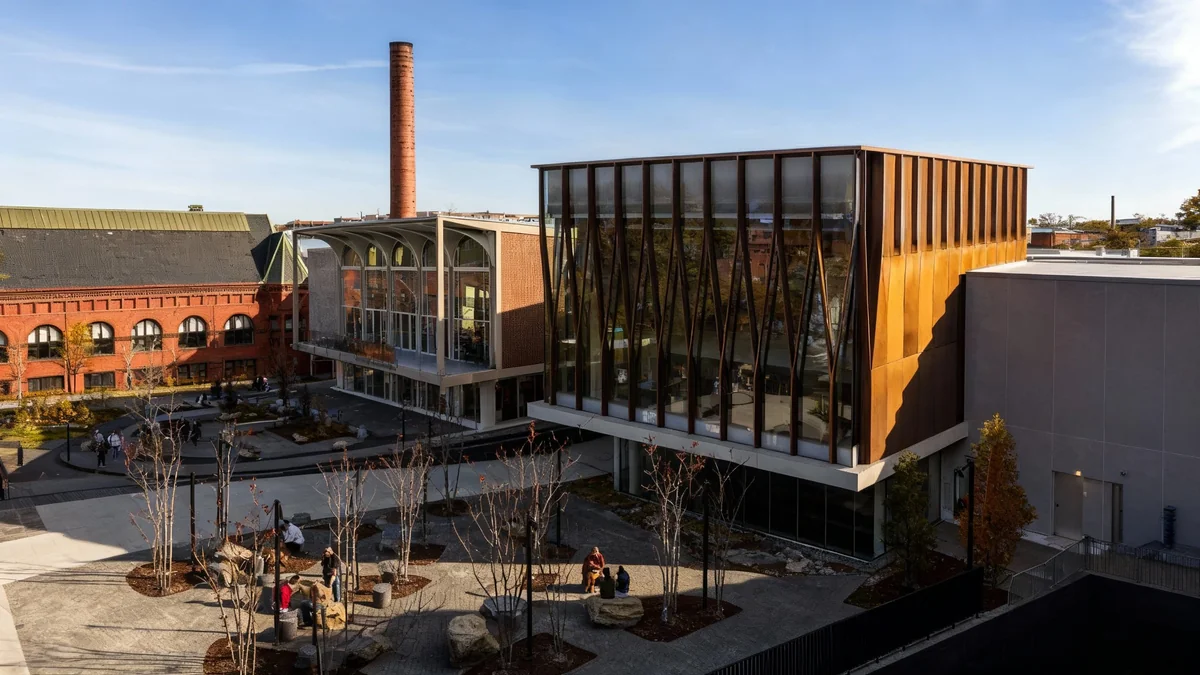The Hopkins Center for the Arts at Dartmouth College recently unveiled its extensive renovation and expansion. This significant project, led by the architectural firm Snøhetta, introduces new performance and studio spaces while updating existing facilities. The original building, a landmark from 1962, has been transformed to meet modern artistic needs and enhance the cultural experience for the college community.
Key Takeaways
- Snøhetta completed a major renovation and expansion of Dartmouth's Hopkins Center for the Arts.
- The project added three new spaces for theatre and dance, alongside remodeling existing auditoria and galleries.
- A standout feature is the new dance studio, a glass and metal structure overlooking The Green.
- The renovation aims to modernize the center's facilities and improve acoustics and circulation.
- The project cost approximately $128 million.
A Modern Vision for a Historic Landmark
The Hopkins Center, affectionately known as the 'Hop,' first opened its doors in 1962. Designed by Harrison & Abramovitz, it brought a new era of artistic culture to Dartmouth. Its distinctive five arches were later echoed in Wallace Harrison’s design for the Metropolitan Opera. Snøhetta's recent work respectfully integrates with this history while introducing a contemporary architectural language.
The renovation focused on both preserving the original spirit of the building and enhancing its functionality. The firm aimed to create spaces that would serve Dartmouth's artistic programs for decades to come. This involved a careful balance of old and new design elements.
Project at a Glance
- Original Construction: 1962 by Harrison & Abramovitz
- Renovation Architect: Snøhetta
- Cost: $128 million
- New Spaces: Three dedicated for theatre and dance
The Crown Jewel: A Soaring Dance Studio
Among the most striking additions is the new dance studio. This nearly perfect cube, elevated on a podium, offers panoramic views of The Green, the central quad of Dartmouth’s campus. Its design features delicate twisted steel arches and large glass panels that frame Baker Library, a signature Georgian-style building.
The exterior of the dance studio is clad in oxblood-colored, folded-metal panels. These panels provide a visual counterpoint to the surrounding masonry structures. Craig Dykers, a design principal at Snøhetta, described the studio's glazed front as looking like a “lighthouse,” intended to draw people in.
“The glazed front looks like a lighthouse, a beacon to bring people in.”
— Craig Dykers, Snøhetta Design Principal
This architectural choice highlights Snøhetta’s skill in complementing existing monuments. The dance studio stands as a modern jewel box, respectfully paired with Harrison’s original Formalist design. The full-height arched mullions in the studio echo a tuning-fork motif, which also appears on the exterior of the new black box theatre located at the rear of the new wing.
Improved Interiors and Enhanced Acoustics
The interior spaces have also seen significant upgrades. The new lobby and the grand staircase leading to the black box theatre and dance studio are particularly notable. The staircase is designed to be both intimate and monumental, creating an open and flexible area suitable for spontaneous performances or exhibitions.
Light oak wood infuses the double-height entrance hall, giving it a warm, inviting atmosphere. This design choice evokes the feeling of a lakeside cabin, a nod to New Hampshire's natural landscape. The renovation also focused on crucial technical improvements.
A History of Architectural Ambition
Dartmouth College has a history of commissioning prominent architects. While some projects, like Pier Luigi Nervi’s field house, were successful, others, such as Venturi Scott Brown’s expansion of Baker Library, faced backlash. This led to a period of more conservative architectural choices. Snøhetta’s involvement represents a renewed push for ambitious design.
A key achievement of the $128 million project is the acoustics. Craig Dykers called acoustics the “unsung hero of architecture,” emphasizing the importance of sound quality in performance spaces. The renovation also includes clever details, such as vertical wood panels that mimic a stage curtain, and re-mastered circulation paths to improve visitor flow.
The project utilized what Snøhetta describes as “the most exceptional glass we’d ever done,” indicating a commitment to high-quality materials and innovative construction techniques. These details contribute to a refined and functional environment for the arts.
Looking Ahead: A Future for the Arts at Dartmouth
The expanded Hopkins Center means more opportunities for students and the community to engage with various art forms. The addition of three major spaces for theatre and dance allows for a greater diversity of performances and educational programs. The existing auditoria, galleries, and cafe have also been thoroughly remodeled, ensuring a cohesive and modern experience throughout the facility.
This renovation not only updates the physical infrastructure but also signifies Dartmouth's continued commitment to the arts. It provides a state-of-the-art venue for future generations of artists and audiences. The collaboration with Snøhetta underscores an aspiration for architectural excellence and a vibrant cultural landscape on campus.
Architectural Details
- Exterior Material: Oxblood-colored, folded-metal panels
- Interior Material: Light oak in entrance hall
- Unique Feature: Tuning-fork motif in arched mullions
- Key Improvement: Enhanced acoustics and circulation
The project seeks to encourage an increasingly informed architectural understanding within the college community. By investing in such a significant renovation, Dartmouth aims to solidify its position as a hub for artistic expression and education in New England. The new spaces are designed to inspire creativity and foster a deeper appreciation for performing and visual arts.




