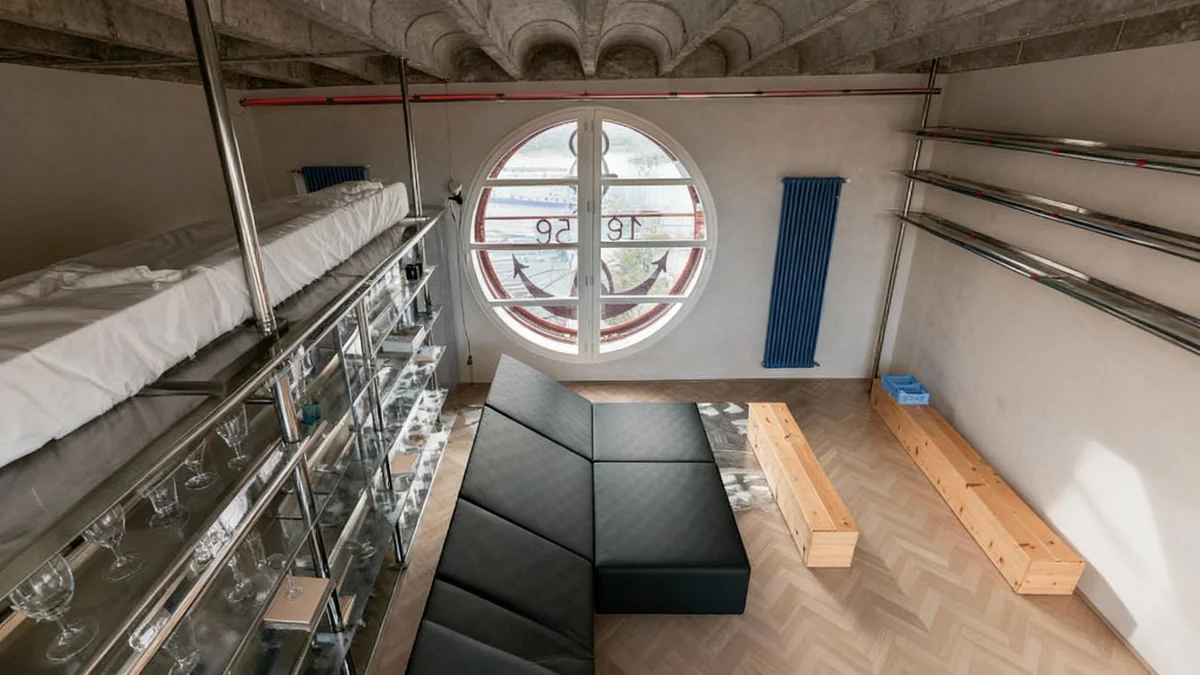A former office space in Bratislava's historic Kotva House has undergone a significant transformation, becoming a flexible apartment designed specifically for artists. This adaptive reuse project, led by Alan Prekop Studio, introduces a custom-built steel structure and vibrant color accents to create a dynamic living and working environment for the city's creative community.
Key Takeaways
- Disused office in Kotva House converted into artist residency.
- Custom-designed steel structure provides flexible sleeping and storage.
- Recycled plastic terrazzo used in kitchen and bathroom areas.
- Bright pink and blue accents add color contrast to utilitarian design.
- Project aims to support local culture and young artists in Slovakia.
Reimagining a Historic Space
The apartment is situated on the sixth floor of the Kotva House, a building originally constructed in 1930 for an insurance company. This structure is a recognized landmark in Bratislava. The architects faced the challenge of converting a traditional office layout into a functional and inspiring home for artists.
The core of the design revolves around a large, custom-fabricated steel frame. This structure occupies approximately one-third of the main living area. It serves multiple purposes, efficiently organizing the space and defining different zones within the open-plan layout.
Quick Fact
The Kotva House, where the residency is located, dates back to 1930 and was originally built for an insurance company, marking it as a significant historical building in Bratislava.
Innovative Steel Structure and Flexible Living
Beneath the steel platform, a walk-in storage area has been integrated. This section features rails and shelves, providing practical storage solutions for an artist's materials and belongings. Transparent plastic strip curtains separate this storage zone from the rest of the room, maintaining an open feel while offering a degree of enclosure.
Above the storage, the steel platform supports a sleeping area. A double mattress rests on top, creating a comfortable loft bed. Access to this elevated sleeping space is provided by a ladder constructed from steel tubing, seamlessly blending with the overall industrial aesthetic.
"The client wanted to have something pink, so we decided to accent these small details with bright pink colour," said Alan Prekop, founder of Alan Prekop Studio. "They are so important for the whole construction, so we wanted them to stand out!"
The steel components are not entirely monochromatic. Hot pink-colored connectors break up the metallic tones. These connectors were 3D printed by the studio. They enhance the structural security of the frame while also adding striking splashes of color, a deliberate design choice to introduce vibrancy.
Architectural Context
Adaptive reuse projects, like this one, are becoming increasingly common in urban centers. They offer a sustainable approach to development by transforming existing buildings for new purposes, often preserving architectural heritage while meeting contemporary needs.
Versatile Central Hub and Contrasting Elements
Adjacent to the stainless-steel structure, in the center of the room, the studio designed a versatile, stage-like volume. This element is constructed from stainless steel plates and spruce timber, topped with padded upholstery. It comprises six individual segments that can tilt and adjust.
This adjustable feature allows the volume to transform from a flat guest bed into lounge seating, adapting to the varying needs of the resident artist. At the far end of the day zone, additional wooden benches and more steel shelves provide further utility and display space.
The apartment also features two bright blue wall-mounted radiators positioned on either side of the window. These blue elements, along with the pink connectors, provide bold color contrasts against the more neutral palette of concrete, metal, and wood. The original parquet flooring has been carefully restored throughout the space, offering a classic counterpoint to the contemporary design interventions and the exposed concrete vaulted ceiling.
Functional Kitchen and Bathroom Design
Space-saving was a key consideration in the entrance hall, which cleverly doubles as a kitchen area. Stainless-steel shelving in the kitchen echoes the material choices in the main living space, creating a cohesive design language. The kitchen units and worktop are made from recycled plastic terrazzo, a sustainable material choice that also covers the floors.
This recycled plastic terrazzo flooring extends into the bathroom, where it forms the shower enclosure and the pedestal sink. The use of this material across these wet areas ensures durability and a unified aesthetic.
The back wall of the shower is lined with glass blocks. Six blue blocks are strategically placed in the center of this wall, injecting another pop of color into what is otherwise a greyscale design scheme. This consistent integration of bold colors helps to define the apartment's unique character.
Supporting Slovakian Art and Culture
The overall interior design emphasizes a neutral and utilitarian aesthetic, carefully chosen to suit its purpose as a functional space for local artists. Initially, the apartment was intended for a young couple. However, a shift in the political situation in Slovakia led them to remain abroad.
This change prompted a new vision for the space. Alan Prekop and the clients decided to repurpose it as an artist residency. This decision reflects a commitment to supporting culture and young artists within Slovakia, providing them with a dedicated environment to live and create.
Alan Prekop founded his eponymous design studio in 2020. The studio undertakes a wide range of projects, including interior schemes, installations, bespoke furniture, and collaborations with artists. This project exemplifies their approach to innovative design and community engagement.
- Studio Foundation: Alan Prekop Studio was established in 2020.
- Project Scope: The studio handles various projects, from interiors to custom furniture.
- Community Focus: The artist residency directly contributes to fostering local talent.




