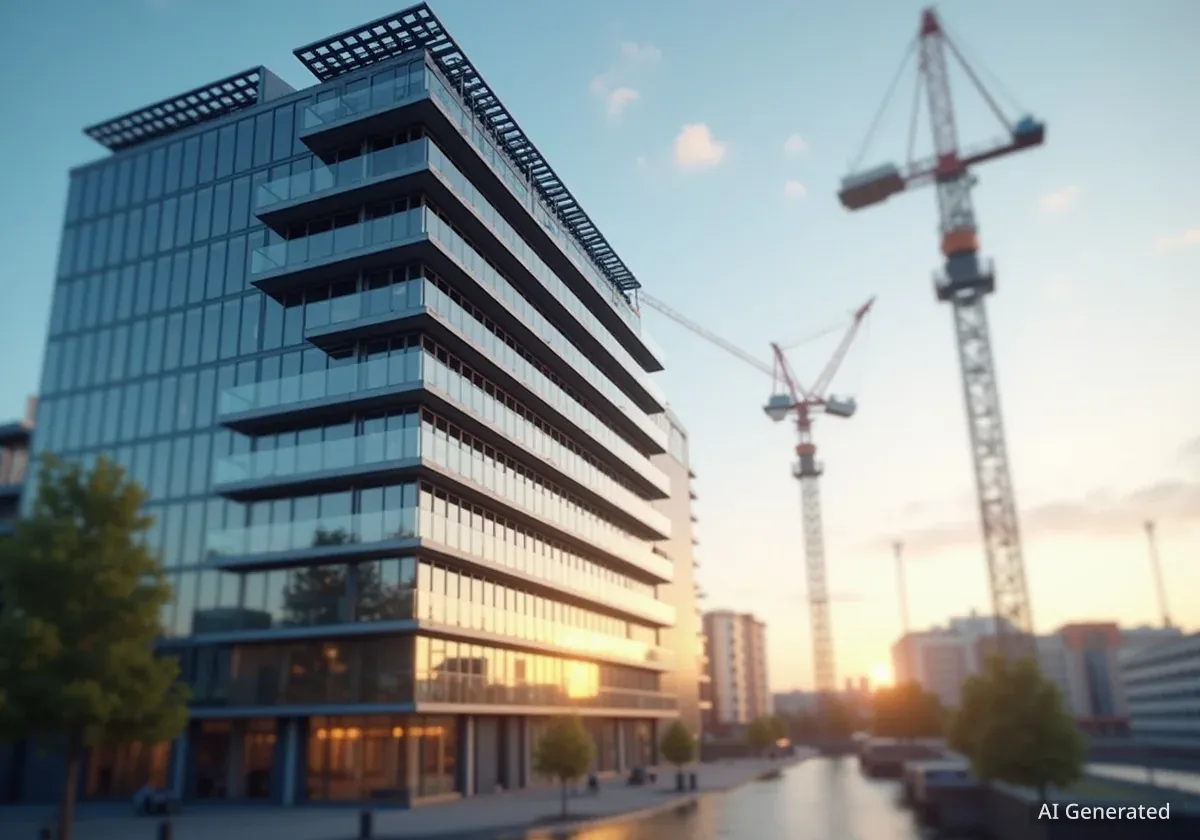A new 11-story office building, named 'B-One,' is under construction in Berlin, Germany. Designed by C.F. Møller Architects, this project aims to set a new standard for climate-friendly corporate architecture. Located at the entrance to Berlin's City-West district, the building emphasizes environmental responsibility and modern design.
Key Takeaways
- The B-One office building is an 11-story structure in Berlin's City-West.
- It is designed by C.F. Møller Architects with a focus on climate-friendly principles.
- The project aims for DGNB Platinum and Diamond sustainability certifications.
- Completion is expected in 2025, offering 19,000 square meters of office space.
- Its location near Landwehrkanal and Corneliusbrücke makes it a notable landmark.
Sustainable Design at City-West Gateway
The B-One project is being developed for Berlin Hyp Office Building. It is positioned as a forward-thinking example of sustainable corporate architecture. The building's design prioritizes environmental impact reduction while creating a strong visual presence. Its location at the intersection of Landwehrkanal and Corneliusbrücke ensures high visibility.
The architectural firm C.F. Møller Architects developed the design. Their approach focuses on integrating environmental performance with aesthetic appeal. The building's structure and materials are chosen to support its sustainability goals. This includes aiming for high-level green building certifications.
Project Facts
- Area: 19,000 square meters
- Stories: 11
- Completion Year: 2025
- Architects: C.F. Møller Architects
- Client: BDP Real Estate GmbH
Commitment to High Sustainability Standards
The B-One office building is targeting significant sustainability certifications. It aims to achieve both DGNB Platinum and Diamond ratings. These certifications are among the highest distinctions for sustainable building design and performance in Germany. Achieving these levels means the building will meet strict environmental, economic, and social criteria.
DGNB Platinum signifies excellent environmental quality, resource efficiency, and high user comfort. The DGNB Diamond rating specifically recognizes outstanding architectural and design quality that goes beyond functional requirements. This dual focus highlights a comprehensive approach to sustainable development.
"The B-One project represents forward-thinking, climate-friendly corporate architecture at the gateway to Berlin's City-West district," stated a representative from C.F. Møller Architects. "It demonstrates environmental responsibility while establishing an architectural reference point."
The design team includes several specialized collaborators to achieve these goals. ZBP Zimmermann und Becker Ingenieurgesellschaft is handling the MEP (mechanical, electrical, plumbing) aspects. SINAI Landschaftsarchitekten and C.F. Møller Architects are collaborating on landscape design. Kardorff Ingenieure is responsible for light planning, ensuring energy-efficient and effective illumination.
Strategic Location and Urban Integration
The B-One building is located in a prominent area of Berlin. Its position at the Landwehrkanal and Corneliusbrücke makes it a key feature in the urban landscape. This gateway location means the building acts as an architectural marker for the City-West district, a significant commercial and cultural hub in Berlin.
The design considers its urban context. It aims to integrate smoothly into the existing environment while standing out as a modern, responsible structure. The building's height of 11 stories allows for impressive views of the city and waterways. This also creates a visible landmark for both residents and visitors.
Berlin's City-West District
Berlin's City-West is a historic and vibrant area known for its shopping, culture, and business activities. It includes landmarks like Kurfürstendamm and the Kaiser Wilhelm Memorial Church. The district is undergoing modernization and new developments, with a focus on sustainable urban growth. Projects like B-One contribute to this vision by bringing environmentally conscious architecture to a key urban zone.
Construction and Project Team
The construction of B-One is a collaborative effort involving several key partners. BDP Real Estate GmbH is the client for the project. Züblin serves as the main contractor, overseeing the construction process. This ensures that the building adheres to the design specifications and sustainability targets.
Additional specialized firms contribute to various aspects of the project. Kösterke is responsible for kitchen planning. HHP Berlin provides fire safety consultancy, ensuring the building meets all necessary safety regulations. These collaborations highlight the complexity and detailed planning involved in modern, large-scale construction.
The project started with design and planning by C.F. Møller Architects. The firm has a history of designing significant buildings with an emphasis on sustainability and functionality. Their expertise is crucial in realizing the ambitious goals set for B-One, particularly its high environmental certifications.
Future Impact and Architectural Significance
Upon its completion in 2025, the B-One office building is expected to contribute to Berlin's reputation as a city committed to green development. It will offer modern office spaces that meet the demands of contemporary businesses, with a focus on employee well-being and operational efficiency. The building's advanced energy systems and sustainable materials are designed to reduce its long-term environmental footprint.
The project serves as an important architectural reference. It demonstrates how large commercial structures can be both aesthetically appealing and environmentally responsible. Its presence at a prominent urban junction will likely inspire future developments in the City-West district and beyond. This approach aligns with broader global trends towards more sustainable urban planning and construction practices.
The B-One is not just an office building; it is a statement about the future of urban development. It combines functional requirements with a strong commitment to ecological principles. This makes it a significant addition to Berlin's architectural landscape and a model for sustainable design.




