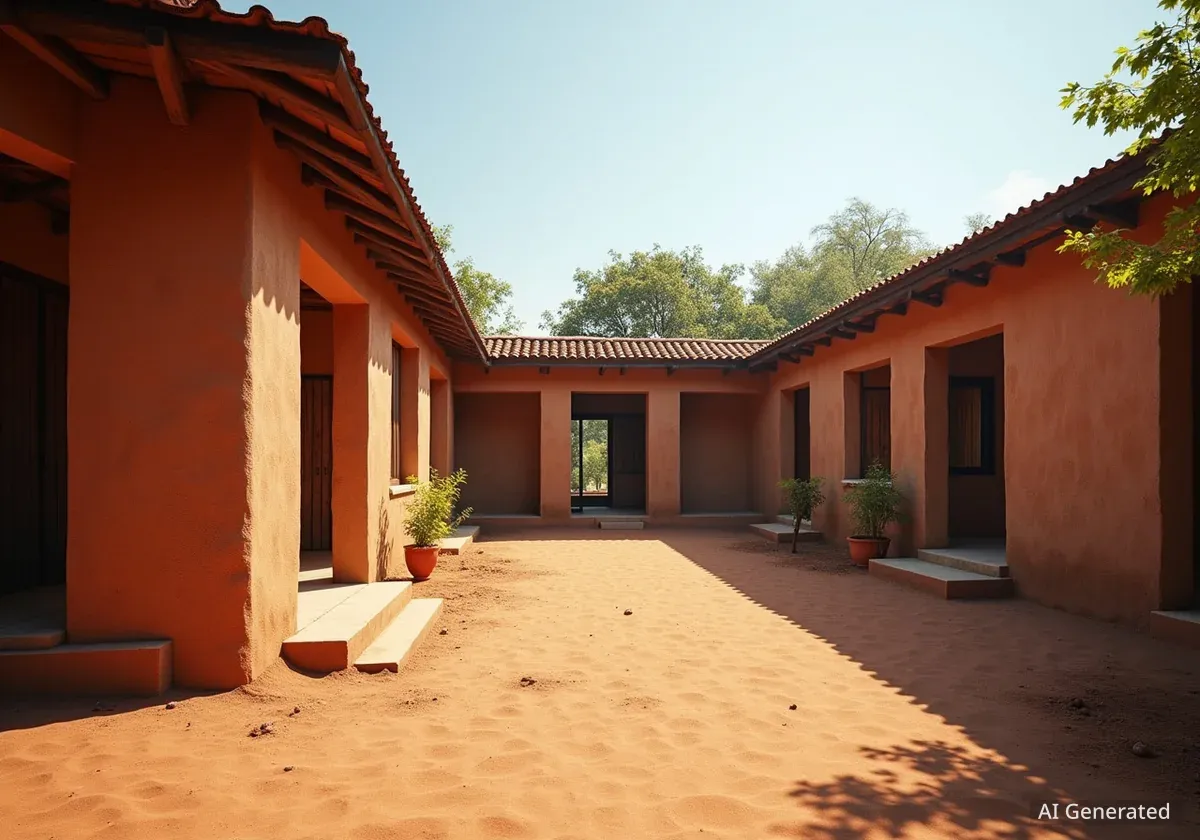The African Flow School, a new kindergarten located on the outskirts of Yaoundé in Soa, Cameroon, has been designed by Barcelona-based architecture studio Urbanitree. This 1,600-square-meter facility emphasizes the use of local materials and traditional construction methods. The design incorporates rammed-earth bricks and local hardwoods, celebrating ancestral techniques while providing a modern learning environment for the Missionary Daughters of the Holy Family of Nazareth.
The school's construction intentionally moves away from conventional concrete, prioritizing ecological and low-carbon materials. This approach aims to demonstrate that progress can align with local heritage and address global challenges such as climate change. The building itself serves as an educational tool, immersing students in local culture and natural ecosystems.
Key Takeaways
- The African Flow School in Cameroon uses local rammed-earth bricks and hardwoods.
- Urbanitree designed the school as an educational tool, focusing on low-carbon materials.
- The interior layout represents four local ecosystems: mountain, village, savanna, and forest.
- The project challenges the perception that 'progress' must mean concrete construction in Cameroon.
- A lightweight timber water tower with photovoltaic panels supports the school.
Integrating Local Materials and Construction
Urbanitree's design for the African Flow School highlights sustainability and cultural relevance. The school's U-shaped structure is built primarily from rammed-earth bricks. These bricks are made from compacted local soil, offering a low-carbon alternative to manufactured building materials. Additionally, the project utilizes azobé, a local hardwood known for its resistance to termites, for structural elements. Other local hardwoods like sapele, movingui, and doussie are used for interior finishes, further rooting the building in its immediate environment.
Vicente Guallart, co-founder of Urbanitree, explained the philosophy behind their material choices. "We wanted the building itself to be part of the pedagogy – an educational tool rooted in local culture," Guallart told Dezeen. He noted the primary challenge was the local construction culture, where concrete is often seen as a symbol of progress. "For us, progress meant working with ecological, low-carbon materials," he added.
Did You Know?
Rammed earth construction dates back thousands of years and is found in various cultures worldwide. It offers excellent thermal mass, helping to keep interiors cool in hot climates and warm in cold ones, reducing the need for artificial heating or cooling.
Challenging Conventional Construction Norms
The project actively challenges the notion that modern construction must rely on imported or industrial materials. By using locally sourced and processed materials, the school reduces its carbon footprint significantly. This approach also supports local economies by utilizing local labor and traditional craftsmanship. The school serves as a model for how future developments can be environmentally responsible and culturally sensitive.
"African Flow School demonstrates that progress can mean reconnecting with ancestral materials and methods, while aligning with global challenges such as climate change and urbanisation." – Vicente Guallart, Urbanitree co-founder.
A Pedagogical Approach Through Design
The school's design extends beyond its material choices to its pedagogical model. The Missionary Daughters of the Holy Family of Nazareth follow a "flow" teaching approach, which uses spatial design to inform learning. Urbanitree embraced this concept by structuring the school's interior layout around four distinct ecosystems familiar to Cameroonian children: mountain, village, savanna, and forest.
Each ecosystem is represented through unique architectural forms and classroom arrangements, creating an immersive educational journey for students. This design aims to foster an emotional connection between the children and their learning spaces, making the architecture itself a "third teacher."
The 'Third Teacher' Concept
The idea of the 'third teacher' originates from the Reggio Emilia approach to early childhood education. It suggests that the environment itself plays a crucial role in a child's learning process, providing opportunities for exploration, discovery, and interaction.
Exploring the Four Ecosystems
- Mountain: Located at the northern end, this area features a stacked, blocky structure made from local hardwood. Students can climb on it or enter it like a grotto, simulating a mountain environment.
- Savannah and Village: These areas are adjacent to the mountain. The savanna is a long, linear hall with stepped bench seating, designed for group learning. The village is represented by a curved chapel, fostering a sense of community.
- Forest: The journey concludes in the forest area, which includes a gridded, tree house-like timber structure. Students can inhabit this elevated lookout point, offering views across the central courtyard.
Throughout these areas, specific architectural details enhance the ecosystem themes. Perforated brickwork, clusters of small openings, and gridded timber screens filter natural light in ways that mimic the natural environment. For example, light enters from above in the mountain area, while it is dappled through screens in the forest space.
Sustainable Infrastructure and Energy Solutions
Beyond the main school building, the project incorporates additional sustainable elements. A neighboring water tower, essential for the school's operations, was constructed using a lightweight timber frame instead of the more common concrete. This choice further reduces the project's environmental impact and showcases alternative construction methods.
The water tower is also equipped with photovoltaic panels. These solar panels help generate electricity, mitigating the frequent power outages that can affect the region. This integration of renewable energy ensures greater operational independence and reliability for the school.
Global Inspiration for Sustainable Schools
The African Flow School is part of a growing movement in sustainable educational architecture. Similar projects globally are exploring local materials and innovative pedagogical designs. For instance, Architectural Pioneering Consultants and Wolfgang Rossbauer previously used local materials and methods for a school in Tanzania, drawing inspiration from Montessori principles of spatial learning.
The design of the African Flow School emphasizes that education can emerge from a deep connection to nature, community, and tradition. By integrating these elements, Urbanitree has created a facility that not only educates children but also teaches valuable lessons about sustainable development and cultural preservation.
The project serves as a strong example of how thoughtful architecture can create environments that are both functionally effective and deeply meaningful, particularly in contexts where resources are local and cultural heritage is rich.




