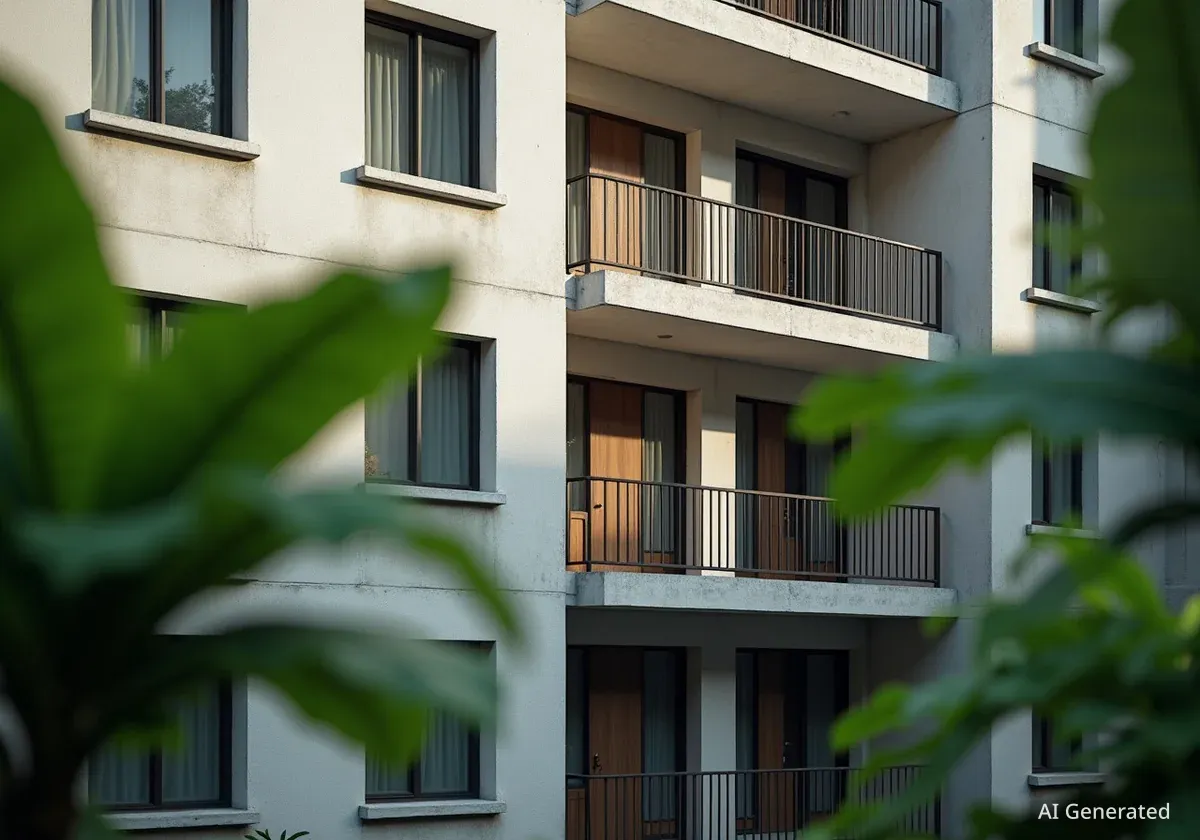ABC Flats, a new co-housing development by Isso Architects, has opened in South Jakarta, Indonesia. This compact three-story concrete building stands in the dense Cilandak neighborhood. It offers eleven ensuite rooms and shared communal spaces designed to foster community living on a relatively small urban plot.
Key Takeaways
- ABC Flats is a new co-housing project in South Jakarta.
- It features eleven ensuite rooms across three types.
- The building occupies a 175-square-meter site.
- Design uses soft curves and raw concrete.
- Communal spaces include a rooftop pantry and terrace.
Compact Living in a Dense Urban Setting
The ABC Flats project addresses the need for efficient urban living solutions in Jakarta. The building sits on a 175-square-meter (1,884 square-foot) site. This is a compact footprint for a development that offers multiple living units. The total built area is 423 square meters (4,550 square feet), spread over three floors.
Isso Architects designed the building to maximize space and functionality. They included eleven individual rooms, each with its own bathroom. These rooms are available in three different types, catering to various resident needs.
Project Details
- Location: Cilandak, South Jakarta, Indonesia
- Architect: Isso Architects
- Site Area: 175 square meters
- Built Area: 423 square meters
- Rooms: 11 ensuite rooms
- Year: 2025
Architectural Design and Facade Elements
From the street, ABC Flats stands out with its distinctive architectural style. Isso Architects used a combination of soft curves and strong geometric shapes. Cylindrical forms repeat across the facade, creating a visual rhythm. This design choice softens the appearance of the raw concrete material. It also gives the building a sense of movement.
This fluid design contrasts sharply with the more traditional homes nearby. According to the architects, this approach helps ABC Flats serve as both a visual landmark and a thoughtful response to its constrained urban plot. The building aims to integrate into the neighborhood while offering a fresh aesthetic.
Interior Layout and Natural Light
The interior of ABC Flats follows a clear and efficient layout. It is organized into three main bands: stairs, aisles, and rooms. This arrangement promotes ease of movement and access for residents. Curved interior walls and partially detached railing sections echo the exterior's fluid design. This allows light and movement to animate the circulation spaces, even within a compact area.
A triple-height staircase is a central feature upon entry. Above this staircase, a skylight draws natural light into the building. This light changes throughout the day, creating shifting patterns on the stairwell walls. A reflective pond at the base of the staircase enhances these effects. It brings elements of air and water into the design, offering a tranquil moment for residents and visitors.
"The design team uses cylindrical forms as repeating elements, creating a rhythm that softens the presence of raw concrete while lending a sense of movement to the facade," stated Isso Architects regarding their design philosophy.
Communal Spaces and Resident Experience
A key aspect of co-housing is the provision of shared facilities. ABC Flats includes a rooftop pantry and a communal terrace. These areas extend the shared living concept upwards, providing residents with an outdoor space. This terrace offers a modest yet inviting area for relaxation and social interaction above the busy streets of South Jakarta.
The interiors combine the texture of exposed concrete with clean lines and wood finishes. A restrained color palette is used throughout the building. These choices create a feeling of warmth and stability. They also encourage residents to use and enjoy the shared areas, promoting a sense of community.
What is Co-Housing?
Co-housing is an intentional community of private homes clustered around shared spaces. Each household has a complete, independent home, but residents also have access to common facilities such as a large kitchen and dining area, laundry, and recreational spaces. These communities are typically designed and managed by the residents themselves, fostering strong social ties and a supportive environment.
Mechanical and electrical systems are consolidated within a central shaft. This design simplifies maintenance for the building management. It also helps to preserve a sense of openness within the living spaces. The overall design prioritizes both efficiency and resident comfort.
The project, completed in 2025, represents a modern approach to urban residential development. It aims to provide a balanced living environment in one of Jakarta's dense neighborhoods. The blend of private and communal spaces supports a lifestyle that values both independence and community engagement.
- Lead Architects: Wibisono Soegih, Stephanie Tatimu
- Lead Team: Arini Zairina Putri
- Design Team: Rangga Cakra Birawa
- General Contractor: PT. HAGE Primadi Konstruksi
- Interior Contractor: Silla Home
The architects focused on creating a space that feels both modern and inviting. The careful selection of materials and the use of natural light contribute to this atmosphere. ABC Flats offers a new model for compact, community-focused urban living in Indonesia.




