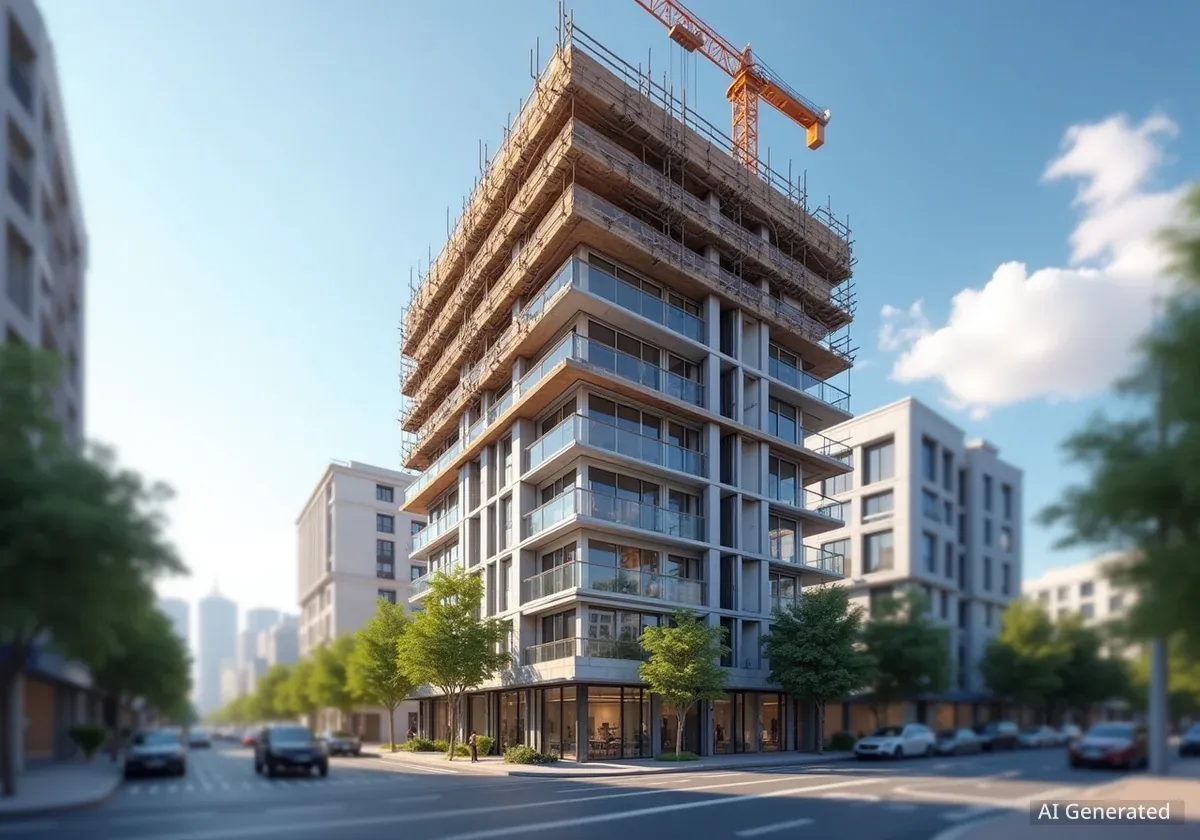Renderings have been released for the significant expansion and residential redesign of 809 Madison Avenue, a 12-story building located on Manhattan’s Upper East Side. The project, designed by Robert A. M. Stern Architects, involves adding three new floors to the existing structure and fully renovating its interiors. This renovation will convert the building into luxury, single-floor condominium units, each with an average size of 4,000 square feet.
The development is a collaboration between Harry Macklowe of Macklowe Properties and SK Development. The building, currently 159 feet tall, will also see a horizontal expansion on its eastern side and will receive larger, modern windows. This transformation aims to create a premier residential address within the Upper East Side Historic District.
Key Takeaways
- 809 Madison Avenue will gain three new floors and a horizontal expansion.
- The building will convert into single-floor luxury condominiums.
- Robert A. M. Stern Architects designed the expansion and renovation.
- A penthouse unit will feature a 1,500-square-foot private terrace.
- The project received approval from the Landmarks Preservation Commission.
Architectural Vision and Design Details
The expansion plans for 809 Madison Avenue represent a blend of historical context and modern luxury. Robert A. M. Stern Architects, known for their traditional yet contemporary designs, are leading the architectural vision. SLCE Architects serves as the architect of record for the property, which sits prominently at the intersection of Madison Avenue and East 68th Street.
The most notable change involves the addition of three stories above the current 12-story roofline. This will increase the building's overall height and introduce new architectural elements. The top-level addition will feature a spacious penthouse, complete with a 1,500-square-foot private terrace, offering panoramic views of the city.
Project at a Glance
- Original Height: 159 feet
- New Floors Added: 3
- Average Unit Size: 4,000 square feet
- Penthouse Terrace: 1,500 square feet
- Architect: Robert A. M. Stern Architects
Street-level perspectives show a renovated brick facade on the southern elevation. This renovation aims to match the existing street-facing cladding, ensuring a cohesive appearance. The eastern horizontal expansion will rise from the building’s two-story base. Diagrams illustrate a tiered configuration for the three-story roof addition, incorporating stone cornices and railings, which are characteristic of classic Upper East Side architecture.
Interior Transformations and Exterior Enhancements
The interior reconfiguration is a core component of the project. The existing spaces will be converted into exclusive, single-floor condominium units. This design choice provides residents with expansive living areas and privacy, aligning with the luxury market demands of the Upper East Side.
"The goal is to create residences that offer unparalleled space and privacy, blending classic design with modern amenities," stated a representative close to the project. "The enlarged windows will also bring in more natural light, enhancing the living experience."
The exterior modifications extend beyond the new floors. The building will receive new, larger windows throughout, improving aesthetics and natural light penetration for the future residents. Elevation diagrams confirm that two water towers and a mechanical bulkhead on the existing roof will be removed to accommodate the new construction. The eastern expansion will also feature a stack of balconies, lined with dark metal railings, adding visual interest and outdoor space to select units.
Upper East Side Historic District
The Upper East Side Historic District, established in 1981, covers a significant portion of Manhattan. It is known for its historic townhouses, grand apartment buildings, and cultural institutions. Any exterior modifications to buildings within this district require approval from the Landmarks Preservation Commission to ensure architectural integrity and historical preservation.
Financial Backing and Regulatory Approvals
The developers, Harry Macklowe and SK Development, acquired the building for $49 million. The property had been vacant for approximately three years before the purchase. Avison Young’s Alexandra Marolda, Brent Glodowski, and Eric Karmitz facilitated the deal for the seller, Churchill Real Estate. The previous owner had purchased 809 Madison Avenue in 2019 for $55 million and later sold the retail portion of the site to the Jackson Group for $9 million in 2024.
Financing for this ambitious project is being provided by Infinite Global Partners, led by former Silverstein Properties CEO Marty Burger, and Related Funds, which are supplying a construction loan. Sculptor Capital Management and Circle Property Partners are providing preferred equity. Michael Campbell of the Carlton Group played a key role in arranging the financing package.
Landmarks Preservation Commission Approval
Crucially, the proposed exterior modifications and expansion have received official approval from the Landmarks Preservation Commission. This approval was a mandatory step due to the property's location within the prestigious Upper East Side Historic District. Harry Macklowe plans to utilize air rights to facilitate the expansion of the structure, a common practice in dense urban environments like Manhattan.
Location and Future Outlook
The building's prime location at the corner of Madison Avenue and East 68th Street offers residents convenient access to local amenities and transportation. The closest subway station is the 6 train at 68th Street–Hunter College, situated two avenues to the east. This provides easy connectivity to other parts of Manhattan.
While renderings provide a clear vision of the project, a specific construction timeline and the exact number of condominium units have not yet been publicly announced. The development signifies a continued investment in luxury residential properties in one of New York City's most esteemed neighborhoods.
- Developers: Macklowe Properties and SK Development
- Location: Madison Avenue and East 68th Street
- Financing: Infinite Global Partners, Related Funds, Sculptor Capital Management, Circle Property Partners
- Regulatory Body: Landmarks Preservation Commission (Approved)
- Public Transportation: 6 train at 68th Street–Hunter College station
The project highlights the ongoing demand for high-end residential spaces in Manhattan, particularly those offering unique architectural designs and extensive amenities in historic districts. The transformation of 809 Madison Avenue will likely set a new standard for luxury living in the Upper East Side.




