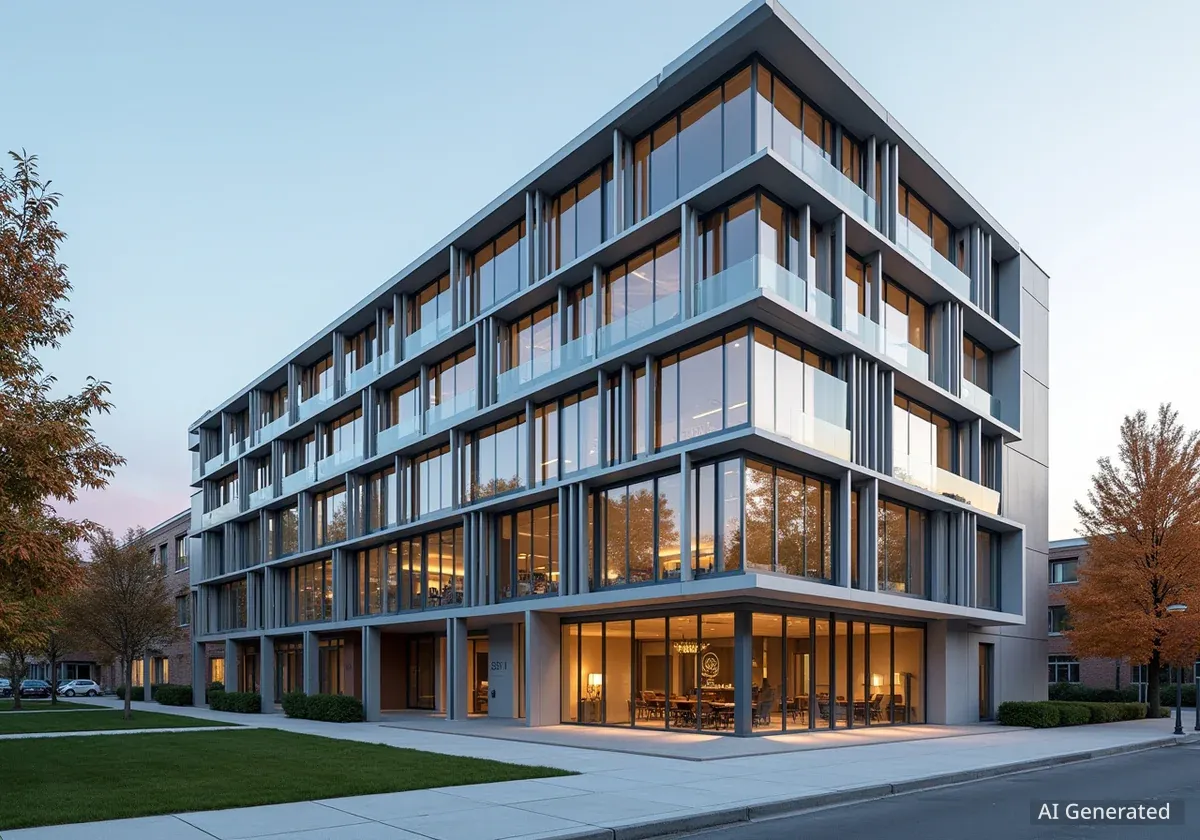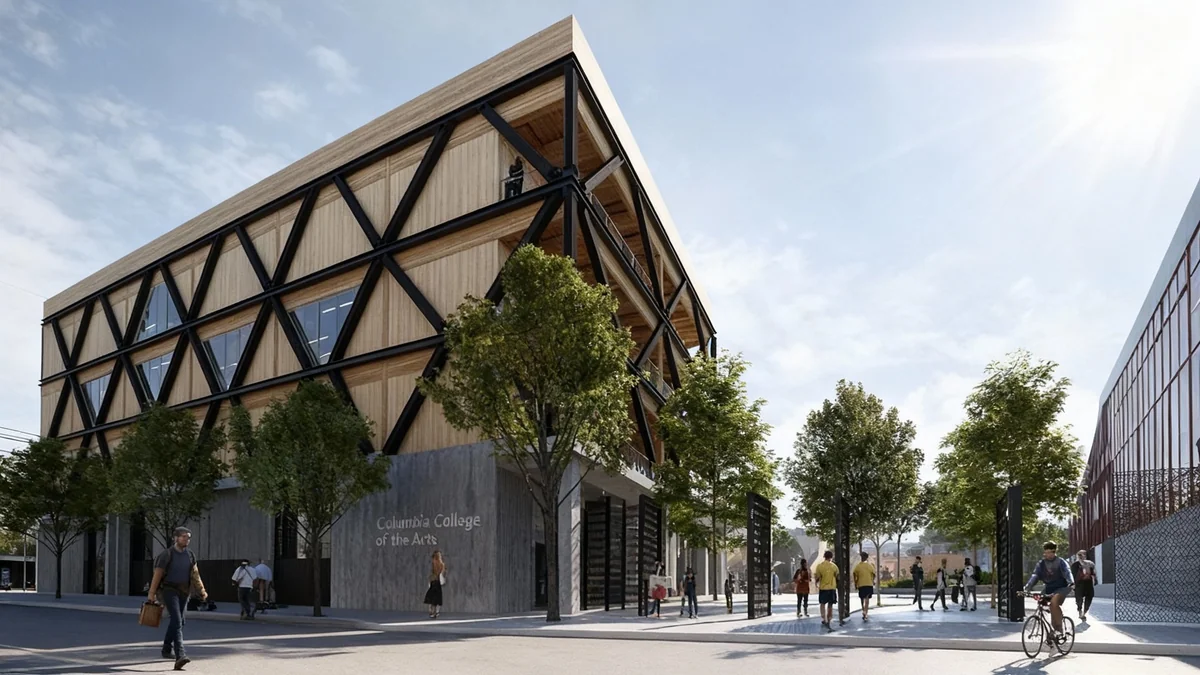The University of Oxford has unveiled its new Schwarzman Centre, a 25,300-square-meter facility designed by London-based Hopkins Architects. This new hub, which officially opens on October 13, brings together seven faculties from the university's Humanities Division, along with the Institute for Ethics in AI and the new Bodleian Humanities Library, into a single, integrated building. A notable feature is its concert hall, which Hopkins Architects states is the world's first Passivhaus certified concert hall.
Key Takeaways
- The Schwarzman Centre unites seven Humanities faculties at Oxford University.
- It features the world's first Passivhaus concert hall.
- The building spans 25,300 square meters and includes a four-story atrium.
- Funding came from American businessman Stephen Schwarzman, with a £185 million contribution.
- The design emphasizes sustainability, aiming for full Passivhaus certification by 2025.
A New Home for Humanities and Performance
The Schwarzman Centre is more than just an academic building. It integrates spaces for teaching, research, dance, film, and theatre. The facility includes a 250-seat theatre and a 500-seat concert hall. This concert hall is a key element of the project's sustainability goals.
Hopkins Architects has designed the center with the goal of achieving Passivhaus standards for the entire building. This commitment also extends to meeting the UK Net Zero Carbon Building Standard. The firm highlighted the project's blend of functionality and environmental responsibility.
"The Schwarzman Centre unites Oxford's Humanities in a welcoming, sustainable landmark," the studio stated. "It strengthens interdisciplinarity, opens the University to the City, and provides a new cultural hub, creating an inspiring, flexible, and enduring home for dialogue, research, and performance."
Sustainability Highlight
- The 500-seat concert hall is the world's first to achieve Passivhaus certification.
- The entire 25,300-square-meter building is on track for Passivhaus certification by 2025.
- This would make it the largest Passivhaus scheme in England.
Funding and Architectural Vision
The project received significant funding from American businessman Stephen Schwarzman, after whom the center is named. His contribution of £185 million was crucial for the development. This investment underscores the importance placed on the humanities and arts at Oxford.
The exterior of the Schwarzman Centre features Clipsham stone and brick, chosen to complement Oxford's historic architecture. The cream-toned facade helps the building integrate into its surroundings. Landscaped gardens frame the center, which has a colonnaded front elevation. Gridded glazing on the upper floors adds a modern touch while respecting traditional aesthetics.
The Great Hall: A Central Hub
The building's interior is organized around a grand four-story atrium known as the Great Hall. This central space is flanked by a double-height lobby and entrance arcades at each end, creating an expansive and inviting atmosphere. A striking 19-meter-wide dome crowns the central hall, rising seven meters above the roofline with an intricate geometric design.
At ground level, the Great Hall serves as a flexible area for public events. The three upper floors, which house academic faculties, overlook this central space. These floors are lined with study desks, fostering an environment where students and researchers can engage with the vibrant activity below.
Connecting Academia and Public
The design of the Great Hall aims to create a unifying space. It brings together individual academic faculties and also welcomes members of the public. This approach provides a unique forum for engagement, study, and cultural exchange. It reflects the university's commitment to making its resources accessible.
Facilities and Performance Spaces
Beyond the Great Hall, the center houses a variety of facilities. These include a gallery, cinema, museum, and a recording studio. A learning center and events area specifically for the Institute of Ethics in AI are also part of the design. These diverse spaces support a broad range of academic and cultural activities.
The performance venues are located across two lower ground floors. These spaces are organized around a double-height foyer and bar, creating a dedicated area for arts and entertainment. The triple-height Sohmen Concert Hall, with its 500 seats, is a central feature. The 250-seat theatre is designed to be adaptable and multi-functional, capable of hosting various types of performances.
This comprehensive approach ensures that the Schwarzman Centre will serve as a dynamic hub for both academic pursuits and public cultural events. Its focus on sustainability sets a new benchmark for university buildings globally. The center represents a significant investment in the future of humanities education and cultural engagement at Oxford University.
- 500-seat Sohmen Concert Hall: Designed for acoustic excellence and sustainability.
- 250-seat Theatre: A flexible venue for diverse performances.
- Gallery and Cinema: Spaces for visual arts and film screenings.
- Museum and Recording Studio: Resources for cultural preservation and creative production.
- Institute for Ethics in AI facilities: Dedicated areas for cutting-edge research and events.
The integration of these varied facilities under one roof aims to foster interdisciplinary collaboration and public engagement. According to Hopkins Architects, the center will be a place where dialogue, research, and performance can thrive, contributing significantly to Oxford's academic and cultural landscape for years to come.
The project highlights a growing trend in university architecture towards creating multi-purpose, sustainable buildings that serve both academic communities and the wider public. Its official opening marks a new chapter for the humanities at one of the world's leading universities.




