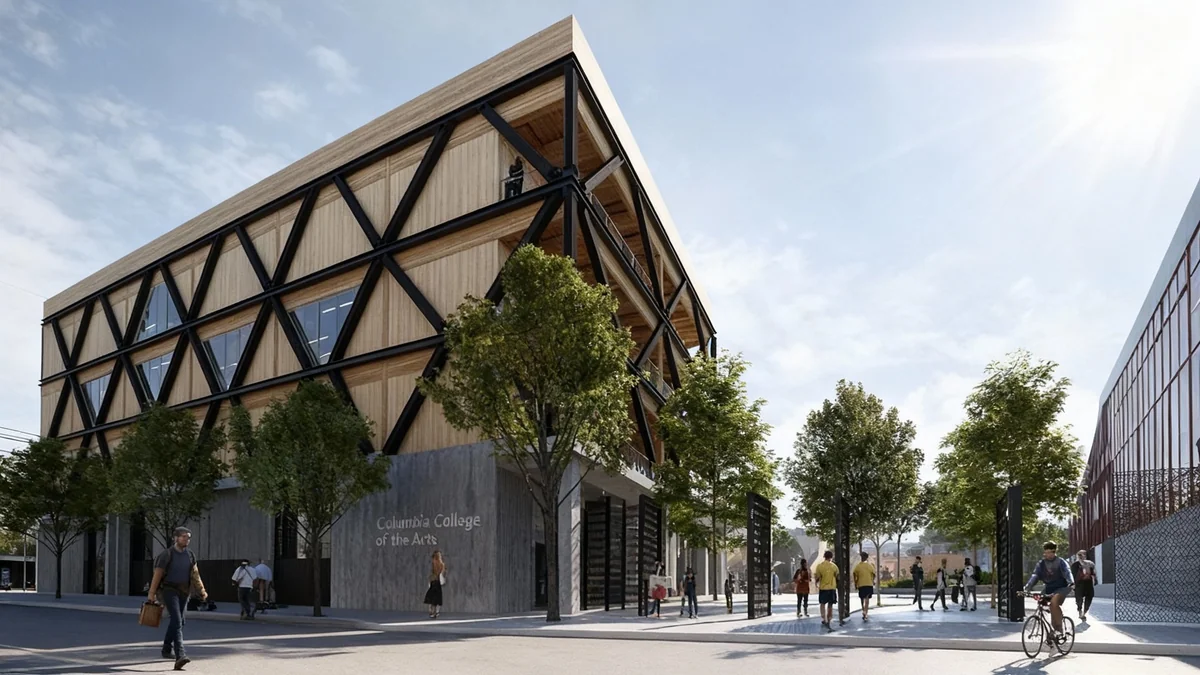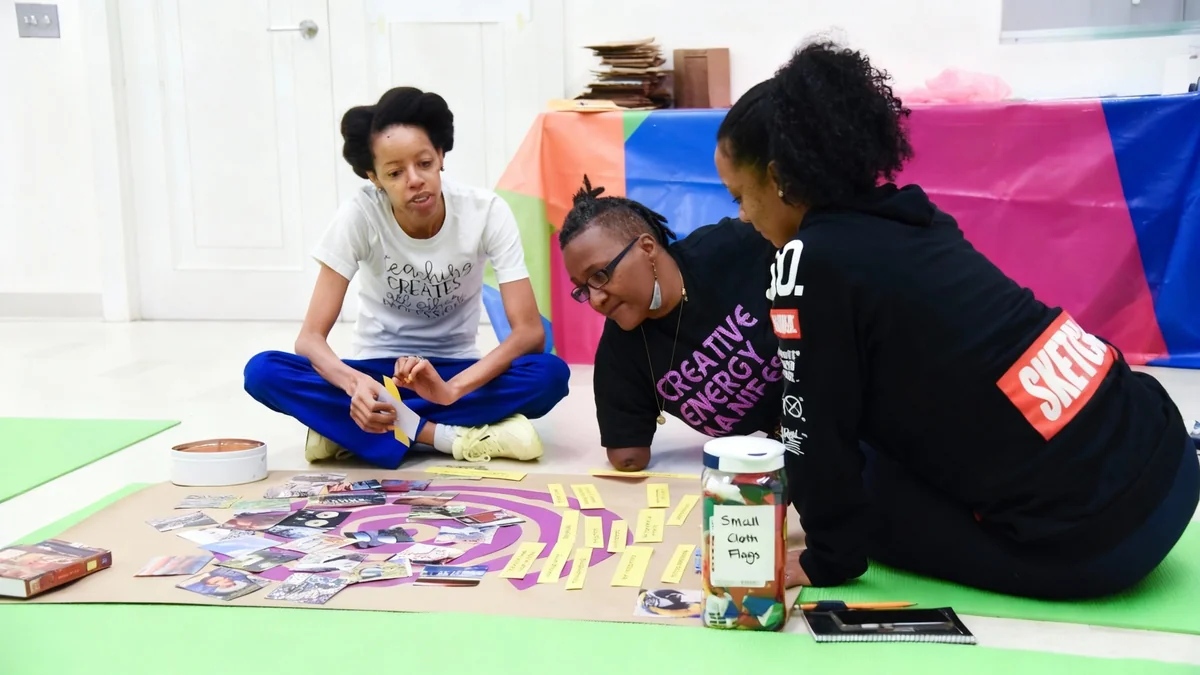Newark's newest high school, the Newark School of Architecture & Interior Design, has opened its doors in the city's Ironbound section. This institution, housed in a redeveloped former hospital, aims to prepare students for careers in architecture, interior design, and various building trades. The opening aligns with Newark's ongoing construction boom, providing specialized education for local students.
The school's inaugural freshman class of 200 students began on September 2, operating under a temporary certificate of occupancy. This new facility represents a significant investment in specialized vocational education within the Newark Public Schools district.
Key Takeaways
- Newark School of Architecture & Interior Design is now open in the Ironbound section.
- The school occupies a redeveloped five-story former hospital building.
- It will train students for careers in architecture, interior design, and building trades.
- The first class consists of 200 freshmen; new grades will be added annually until 2028-29.
- The project is a 30-year lease-purchase agreement with developer Summit Assets for $300 million.
Transforming a Former Hospital into a Learning Hub
The new school occupies the site of the former St. James Hospital, a five-story orange-brick building located at the corner of Jefferson and Elm streets. The hospital closed before the district announced its plans for the high school in May 2022. The conversion has transformed patient rooms into modern classrooms and labs.
During a recent tour, reporters observed freshmen engaged in their studies. Classrooms were brightly lit and freshly painted, with large windows that once served hospital patients now offering views for students. Many students were seen focusing on design programs displayed on new double-wide computer monitors.
Project at a Glance
- Location: Ironbound section, Newark
- Former Use: St. James Hospital
- Initial Enrollment: 200 freshmen
- Full Operation Target: 2028-29 (9-12 grades)
- Building Height: 5 stories
The building's five-story glass-walled stairwell, once used by medical staff, now provides a visual connection to the outside world for students. This architectural feature highlights the transformation from a place of healing to a center for education and building design.
"This school transforms a place of healing into a place of building and learning," Superintendent Roger León stated, emphasizing the adaptive reuse of the structure.
Curriculum and Community Impact
The curriculum for the Newark School of Architecture & Interior Design was developed with assistance from Pratt Institute, a Brooklyn-based university renowned for its design programs. Frances Bronet, president of Pratt Institute, attended the tour and highlighted the collaborative effort.
Bronet commented, "This partnership builds on our long history of creating cradle-through-career pathways for young people."
Newark Mayor Ras J. Baraka, a former high school principal, spoke about the practical skills students will gain. He stressed the importance of learning to create spaces that foster a sense of belonging, safety, order, beauty, and inspiration within a community. This directly relates to Newark's ongoing urban development.
Newark's Building Boom
Newark has experienced a significant building boom over the past several years. This has led to increased demand for skilled professionals in architecture, interior design, and construction trades. The new high school is positioned to supply this demand with locally trained talent, contributing to the city's future growth and development.
The school is being developed in two phases. The initial phase involved redeveloping the existing hospital space for classrooms, offices, the library, and various academic labs. The second phase, currently under construction, will include a newly built auditorium and gymnasium, which is presently a steel skeleton.
Financials and Project Challenges
The school project operates under a lease-purchase agreement between the Newark Public Schools and New York developer Summit Assets. This financial arrangement is notable for a public school initiative. The district will pay Summit $300 million over 30 years, after which it will take ownership of the building.
The opening of the school faced several delays. Initially projected for fall 2023, the date was pushed back twice. These delays were due to various complications encountered during the project's development. The project is part of a 10-year district-wide expansion program led by Superintendent León.
Overcoming Early Obstacles
One significant challenge occurred in September 2022, only months after the Spring 2022 groundbreaking. The state Department of Labor and Workforce Development issued a stop-work order. This action followed an investigation into a complaint regarding unpaid prevailing wages for workers.
Further complications arose from a harassment lawsuit filed against Summit by a pharmacy owner. This pharmacy leases space from the developer in a separate building on the same block. At one point in August 2022, Summit CEO Albert Nigri expressed frustration, telling NJ Advance Media that the deal was "off." However, he ultimately continued with the project.
Despite these early issues, construction progressed, allowing for the partial opening of the school this academic year. The completion of the second phase, including the auditorium and gymnasium, will finalize the facility.
Addressing Community Needs
The school's opening coincided with concerns raised by a local organization, New Labor, which includes residents from the densely populated East Ward. The group highlighted a shortage of elementary classroom space in the area, leading to children being bused to schools in other neighborhoods.
Rafael Chavez Santiago, a spokesman for New Labor, acknowledged the importance of the new high school for older students in the neighborhood. However, he stressed the continued need for additional elementary school facilities. "Both are true," Santiago stated, indicating that the new high school addresses one need while another remains.
A district spokesman declined to comment on New Labor's specific concerns regarding elementary school capacity. The focus remains on the current development and its potential for specialized education.
The synergy between a school dedicated to architecture and design and a city undergoing significant rebuilding was a key theme. Mayor Baraka expressed his hope that students would apply their learned skills directly to Newark's future development. This educational focus aims to empower local youth to shape their urban environment.
Baraka expressed, "I hope they will someday apply what they learn here to building our city’s future."
The Newark School of Architecture & Interior Design is expected to play a vital role in providing a skilled workforce for the city's ongoing growth. It represents a long-term investment in both education and urban development.




