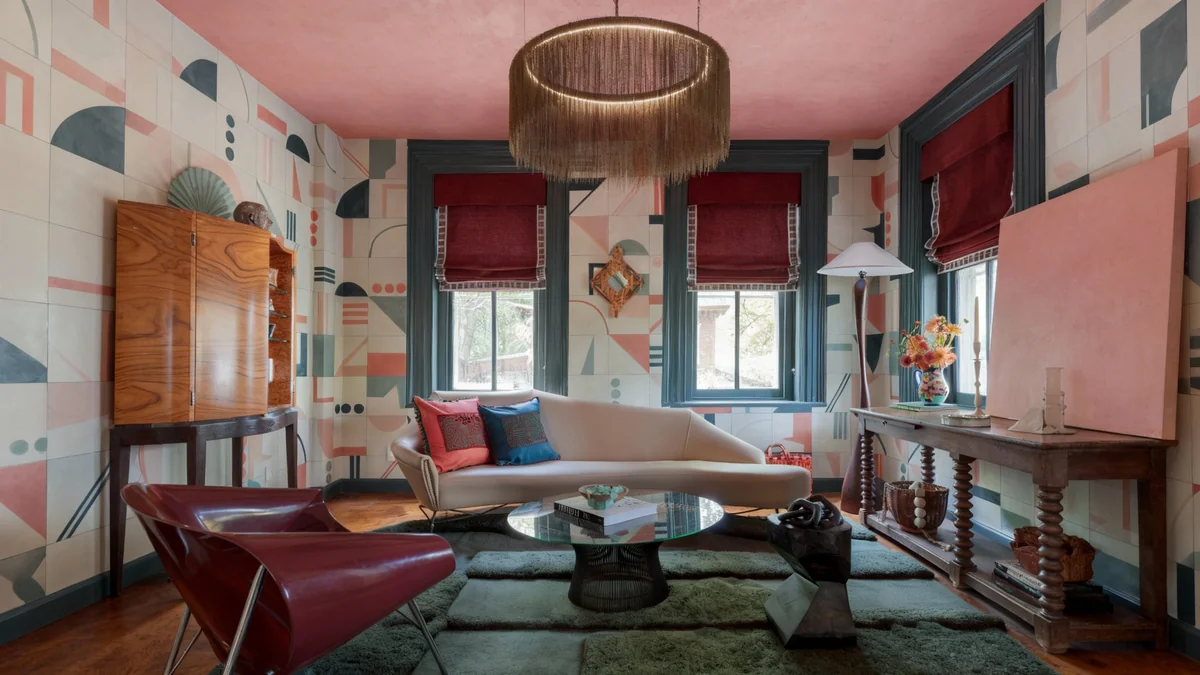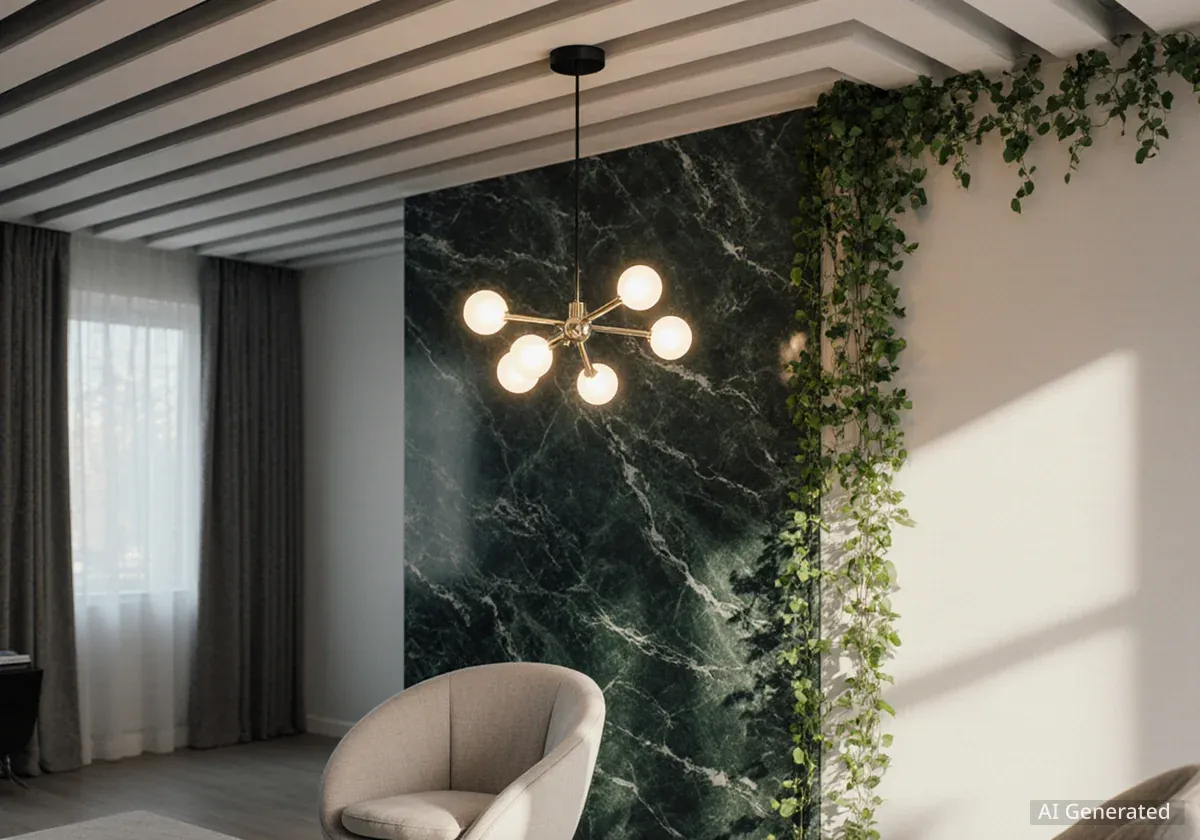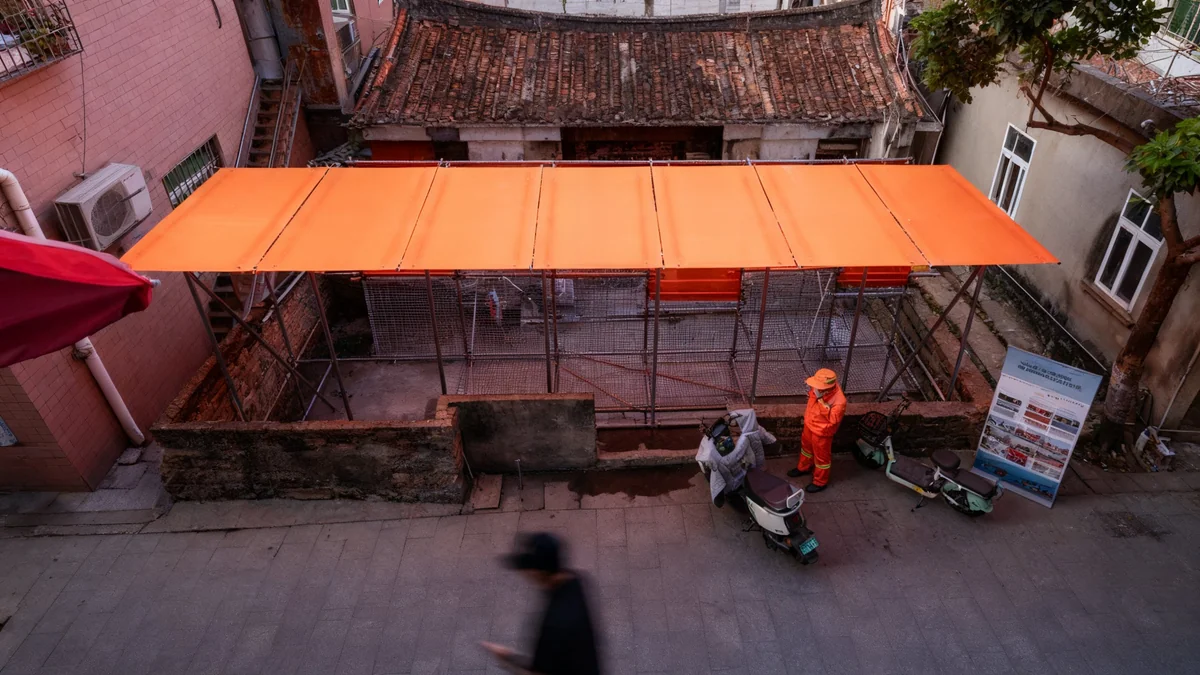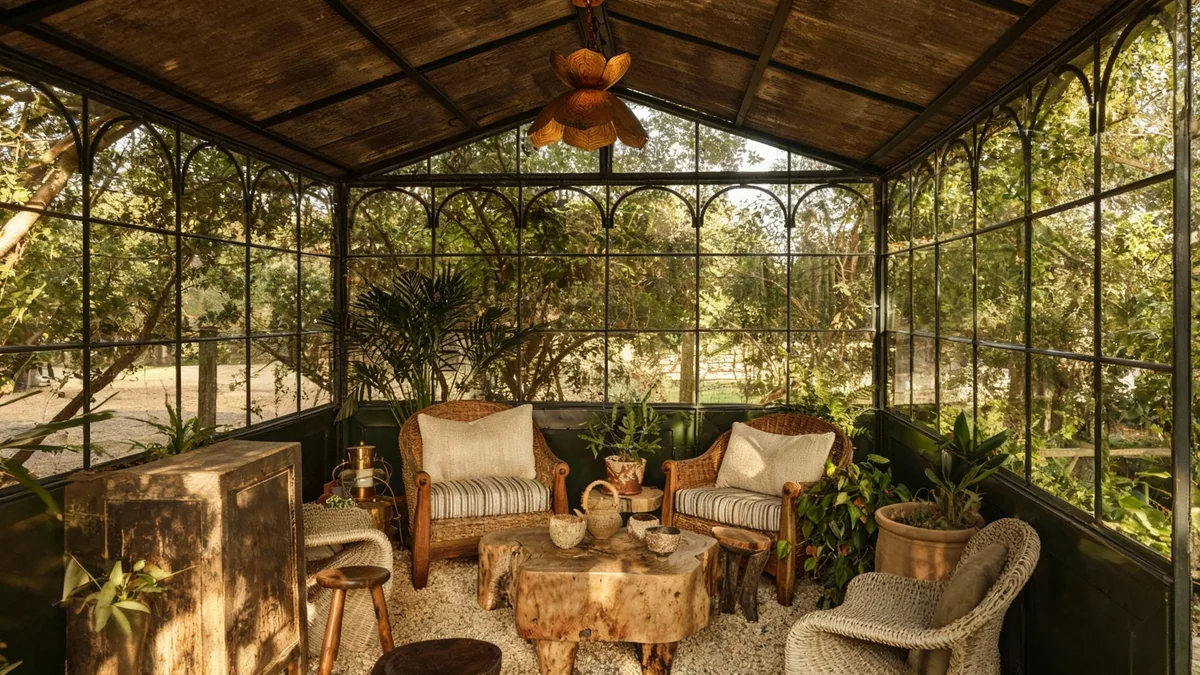A small brick cottage in Upstate Kingston has been completely transformed with vibrant colors, intricate patterns, and artistic elements for the seventh annual Kingston Design Showhouse. Eleven designers from the Hudson Valley and beyond collaborated to reimagine the single-family home, offering a fresh perspective on interior design.
Key Takeaways
- The 7th annual Kingston Design Showhouse features a small Second Empire-style cottage.
- Eleven designers contributed to transforming 10 interior spaces.
- Significant structural changes were made, including adding bathrooms and converting a double-height room.
- The showhouse highlights local Hudson Valley artistry and craftsmanship.
- Proceeds from ticket sales benefit Ulster County Habitat for Humanity.
A Historic Cottage Reimagined for Modern Design
The Kingston Design Showhouse, an annual event, showcases the talent of designers and makers. This year's chosen property, a Second Empire-style dwelling, underwent extensive renovations before the design phase began. According to Maryline Damour, founder of Kingston Design Connection, this project represented one of their most significant transformations to date.
Major structural modifications were implemented to enhance the home's functionality and space. These changes included the addition of two new bathrooms and several closets. A notable alteration involved converting a room with a double-height ceiling into two distinct spaces: a library on the first floor and a study on the second floor.
Showhouse Details
- Event Name: Kingston Design Showhouse
- Annual Event: Seventh edition
- Number of Designers: Eleven
- Total Spaces Transformed: Ten interior rooms
- Location: 721 2nd Avenue, Esopus (historically Sleightsburgh)
Designers Embrace Local Craft and Character
Each designer brought their unique vision to their assigned space, yet a cohesive theme emerged from the cozy nature of the cottage and the rich artistic heritage of the Hudson Valley. Common elements, such as touches of pink, green, and blue, weave through both floors of the residence. Additionally, lime wash finishes were applied to walls and ceilings in many rooms, providing a soft, textured appearance.
"This was one of our bigger transformations," said Maryline Damour, founder of Kingston Design Connection, highlighting the extent of the work involved.
Distinctive Spaces and Creative Expressions
The living room, named The Groove Room, features a striking design by Casa Marcelo. It incorporates Bauhaus-inspired hand-painted wallpaper by Porter Teleo, creating an energetic atmosphere. This space is further enhanced by mid-century furnishings and custom pillows, all contributing to a vibrant communal area.
In the newly created library on the first floor, Jeanine Hays and Bryan Mason of AphroChic designed the "To Be Free Library." Custom cabinetry from California Closets provides a neutral backdrop, allowing the curated collection of books by Black authors and art reflecting the African diaspora to take center stage. This thoughtful design emphasizes cultural richness and literary appreciation.
Kingston Design Connection
Founded by designer Maryline Damour of Damour Drake, Kingston Design Connection serves as a network for creatives in the Hudson Valley area. Its annual showhouse event aims to showcase the diverse talents of local and regional designers, artists, and makers, fostering collaboration and celebrating design innovation.
Intricate Details in Smaller Rooms
Even the smallest spaces received significant design attention. The powder room, for instance, was transformed by Minna Etters of Taupe Stories Studio. Her inspiration drew from hydrangeas, incorporating both their spring blush and chartreuse hues, as well as their faded fall tones. A mosaic of terra-cotta wall tiles from OUTERclé complements the lime wash treatment overhead, demonstrating how even a compact area can make a strong design statement.
Upstairs, the primary bedroom, designed by Susan Brinson of House of Brinson, took inspiration from the 19th-century Hudson River School painters. A moody purple tone, reminiscent of their artwork, was integrated into a vintage wallpaper design. This design was then custom-reproduced by Waterhouse Wallhangings, showcasing a blend of historical reference and modern execution.
Historical Roots of the Showhouse Property
The transformed cottage is located at 721 2nd Avenue, across Roundout Creek from downtown Kingston. This area, historically known as Sleightburgh and later Sleightsburgh, is part of the town of Esopus. Records indicate the Sleight family operated a ferry from this location starting in the mid-19th century, and deeds confirm the property was once owned by Isaac D. Sleight.
County records date the brick house, characterized by its mansard roof, to 1865. Local newspaper accounts from 1872 support this timeline, with David C. Reid advertising the "French roof" cottage for sale. He described it as being in "perfect order" and only two years old at the time. The advertisement also mentioned that the property included eight rooms, a cellar, a cistern, and surrounding fruit trees and vines.
Historical Timeline
- 1865: Brick house with mansard roof constructed.
- 1872: David C. Reid advertises the cottage for sale.
- 1877: Reid loses the house in a foreclosure sale.
- 1877: Peter Weaver purchases the property.
- 1880: Weaver reportedly overhauls the property for a renter.
- 1905: Property remains in the Weaver family until this year.
Evolution of Ownership and Neighborhood
An 1875 bird's-eye view map of Kingston depicts the houses of Sleightburgh, including the mansard roof of this specific house, clustered on a hill above the boat landing. This map illustrates the neighborhood's early development, with houses set among tree-filled lots along a few streets.
After a foreclosure sale in 1877, the house was acquired by Peter Weaver, who managed the Excelsior House hotel and restaurant across the water. Weaver appears to have held the Sleightsburgh house as an investment. Local newspapers from 1880 reported that he was "overhauling" the property, installing stone flagging and walkways in preparation for a new renter.
Weaver passed away in 1883, but the property remained with his family until 1905, according to deeds. This historical context adds depth to the modern transformation, connecting the home's past with its present role as a showcase for contemporary design.
Showhouse Impact and Future Plans
When the Kingston Design Showhouse concludes, the newly renovated home will be returned to its homeowner. Proceeds generated from the event will support the work of Ulster County Habitat for Humanity. This initiative underscores the showhouse's commitment to community benefit, linking design excellence with social responsibility.
The showhouse is open to the public for specific weekends in October. Visitors are encouraged to purchase tickets online in advance. This event offers a unique opportunity for design enthusiasts to explore innovative interior concepts and appreciate the blend of historical architecture with contemporary aesthetics.
- Upcoming Dates: October 18 and 19, October 25 and 26
- Hours: 10 a.m. to 4 p.m.
- Ticket Price: $38
- Recommendation: Advance online ticket purchase advised
- Beneficiary: Ulster County Habitat for Humanity




