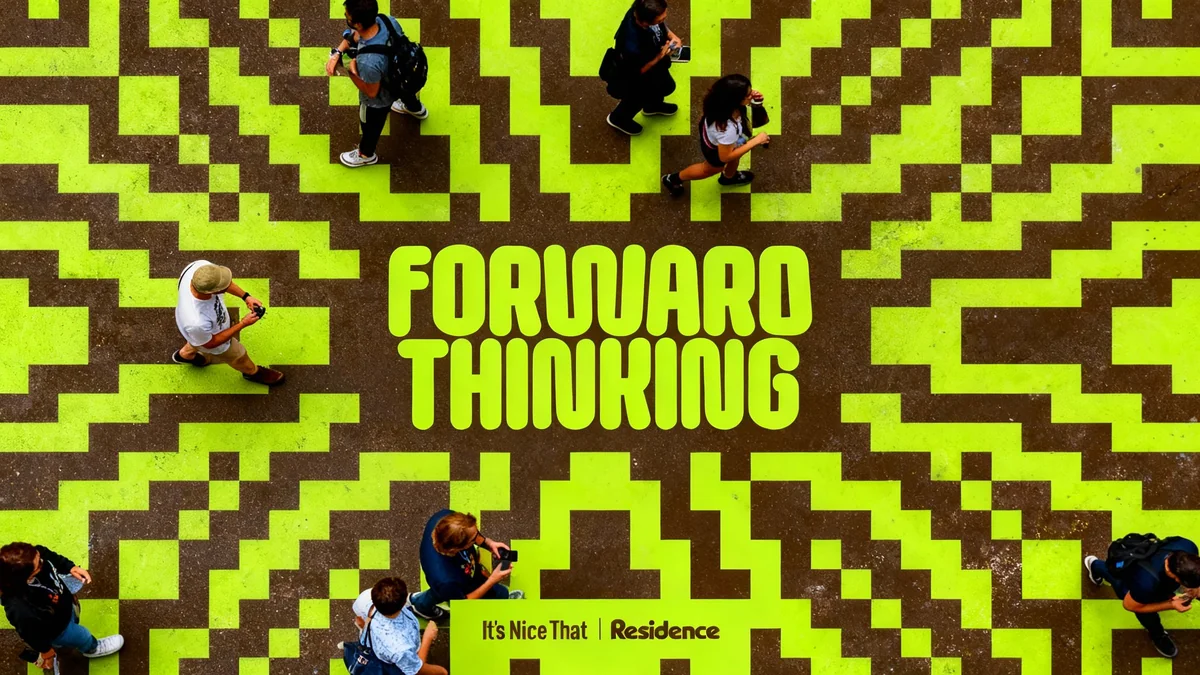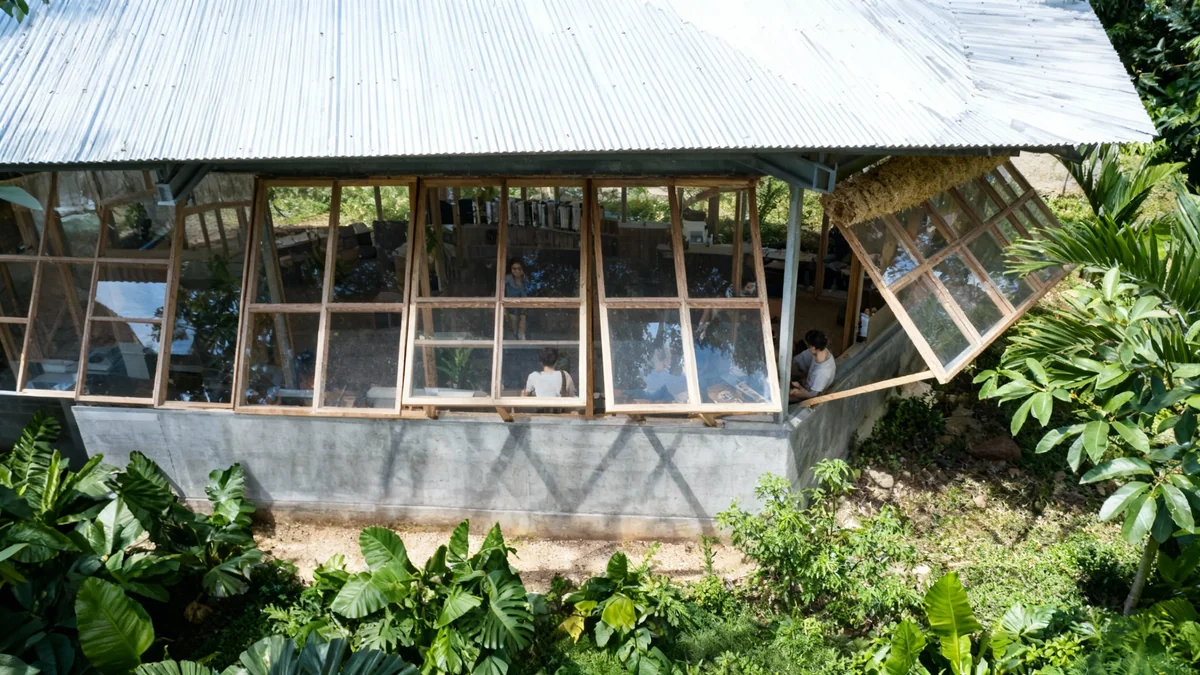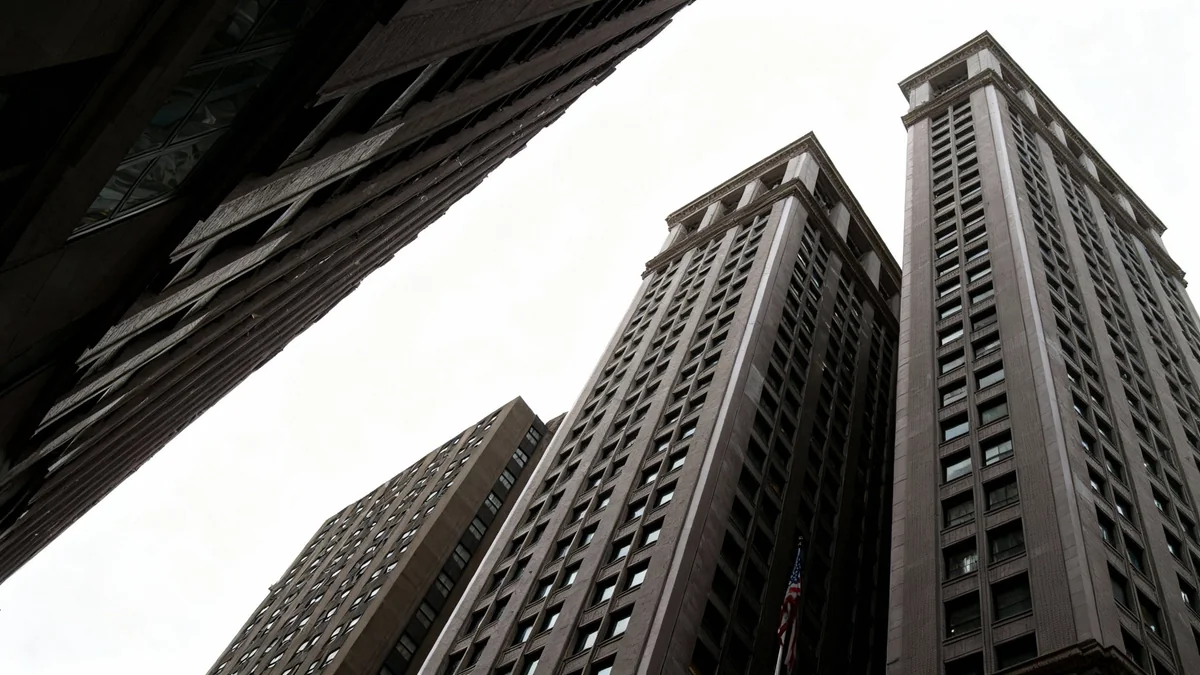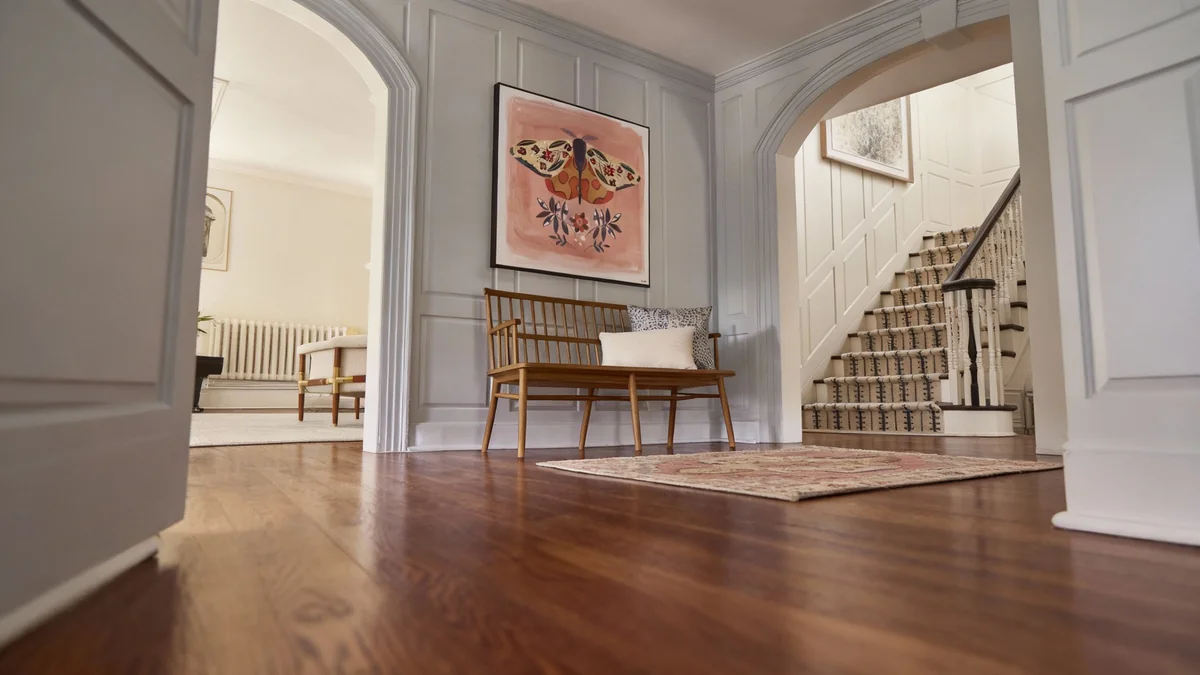ABRA, a new patisserie in Paris, has opened with a distinctive interior design that draws inspiration from the Bauhaus movement. Conceived by chef Tal Spiegel, the space features a vibrant material and color palette. Interior designer Ron From collaborated with architect Nicolas Frances to create an environment that blends warmth with graphic clarity.
Key Takeaways
- ABRA Patisserie in Paris features a Bauhaus-inspired interior.
- Chef Tal Spiegel conceived the patisserie, with design by Ron From and Nicolas Frances.
- The design uses primary colors (blue, red, yellow) and warm wood.
- Pastries are displayed as individual art pieces, not in traditional rows.
- The space connects the kitchen and street through a unique semicircular opening.
Bauhaus Principles Guide Interior Design
The interior of ABRA Patisserie reflects core principles of Bauhaus and modernist design. Ron From and Nicolas Frances chose a restricted palette of primary blue, red, and yellow. These colors are layered against white walls, warm wood cabinetry, and subtle metal accents. This combination creates a striking contrast that is both inviting and visually precise.
Geometric repetition is a key element of the design. Patterned tiles on the floor create a rhythmic effect. Shelves along the walls display prints and geometric objects. These elements align the patisserie with ideas of modularity and composition. The design aims to make the space feel warm and curious.
Design Fact
The Bauhaus movement, founded in Germany in 1919, emphasized functionality, clean lines, and the use of primary colors. Its influence is visible in ABRA's design choices.
A New Approach to Pastry Display
ABRA shifts away from conventional pastry display methods. Traditionally, patisserie windows are filled with many ornate cakes. Instead, ABRA reduces the focus to a series of singular objects. Each pastry is positioned almost like a prototype. This presentation invites visitors to compare the pastries to design processes rather than simply seeing them as culinary treats. Chef Tal Spiegel's vision emphasizes the artistic aspect of each creation.
"The overall impression is of a space that treats food and design as parts of the same process," noted a design observer.
This deliberate division of space and presentation style encourages a different kind of engagement. Visitors are invited to appreciate the form, color, and proportion of each edible item. This approach highlights the craftsmanship involved in both the pastries and the interior design.
Connecting Kitchen to Street
The patisserie is located on Rue des Mauvais Garçons in Paris. The space is organized into two distinct zones. A compact retail area faces the street. Behind a partition, a working kitchen operates. Ron From and Nicolas Frances installed a semicircular aperture between these two areas. This opening serves as both a window and a frame.
The aperture allows pastries to remain visible from the retail space. A display surface directly beneath this opening acts as a threshold. This threshold visually connects the process of making the pastries with the act of consuming them. The design creates a seamless journey from the kitchen to the street.
Project Context
The project's visual identity, including the logo and packaging, also aligns with the themes of modularity and composition. The black-and-white handles of the bags feature accents in the signature blue, yellow, and red colors of the interior, creating a cohesive brand experience.
Material and Color Choices
The material palette for ABRA is carefully chosen. Surfaces are clad in warm wood, providing a sense of comfort. These wooden elements are combined with strong accents of primary blue, red, and yellow. This creates a dynamic contrast between the warmth of the wood and the graphic clarity of the colors. Metal details further enhance the modernist feel.
The patterned tile floor introduces repetition and depth to the small space. This visual texture adds to the overall rhythm of the room. The design ensures that even a small space feels carefully structured and open. The glazed facade facing the street brings in natural light and connects the patisserie to the urban environment.
- Warm Wood: Used for cabinetry and surfaces to add warmth.
- Primary Colors: Blue, red, and yellow accents provide graphic clarity.
- Patterned Tiles: Introduce repetition and depth to the floor.
- Metal Details: Enhance the modernist aesthetic.
Experience and Engagement
The design of ABRA Patisserie aims to shape the visitor’s experience. The street view roots the project in the city. Meanwhile, the open kitchen window invites visitors to peek behind the scenes. This transparency allows guests to see the culinary process. It makes the experience more engaging than a typical pastry shop visit.
The small but structured shop offers more than just pastries. It presents an opportunity to explore how they are made and what they represent. This fusion of food and design creates a unique destination in Paris. The thoughtful design encourages curiosity and appreciation for both culinary and architectural artistry.
According to the project information, the concept and chef is Tal Spiegel. The interior design was led by Ron From, with Nicolas Frances as the architect. Roof Studio handled the studio design. François Fonty provided the boutique photography, and Nathanaël Djimbilth captured the cake photography.
Project Details
ABRA Patisserie is located at 1 Rue des Mauvais Garçons, Paris, France.




