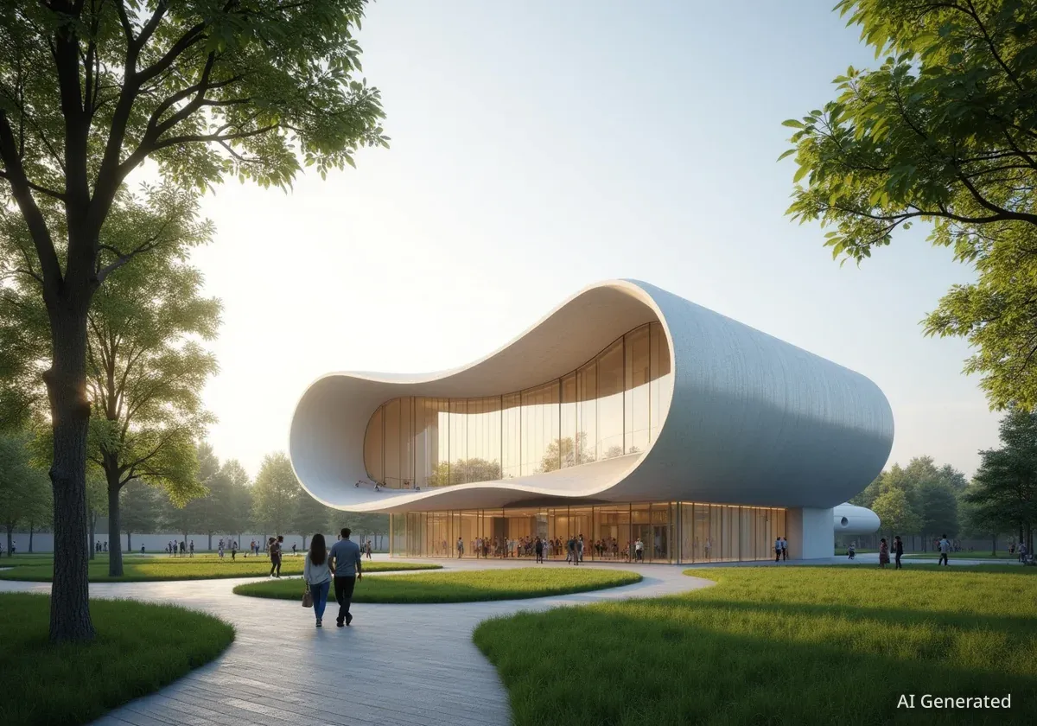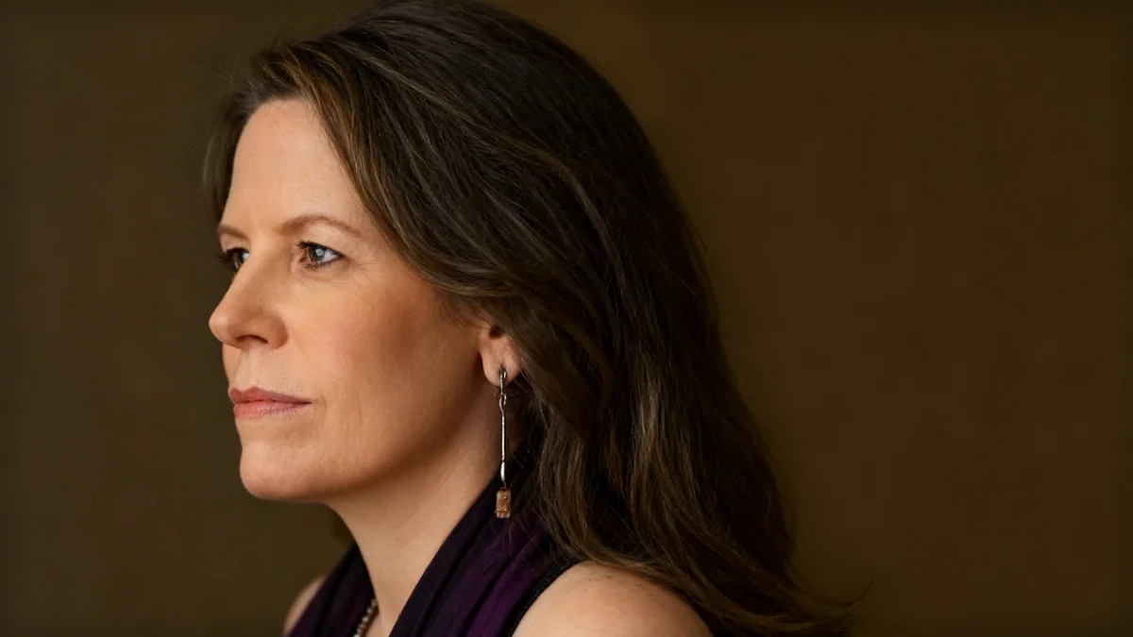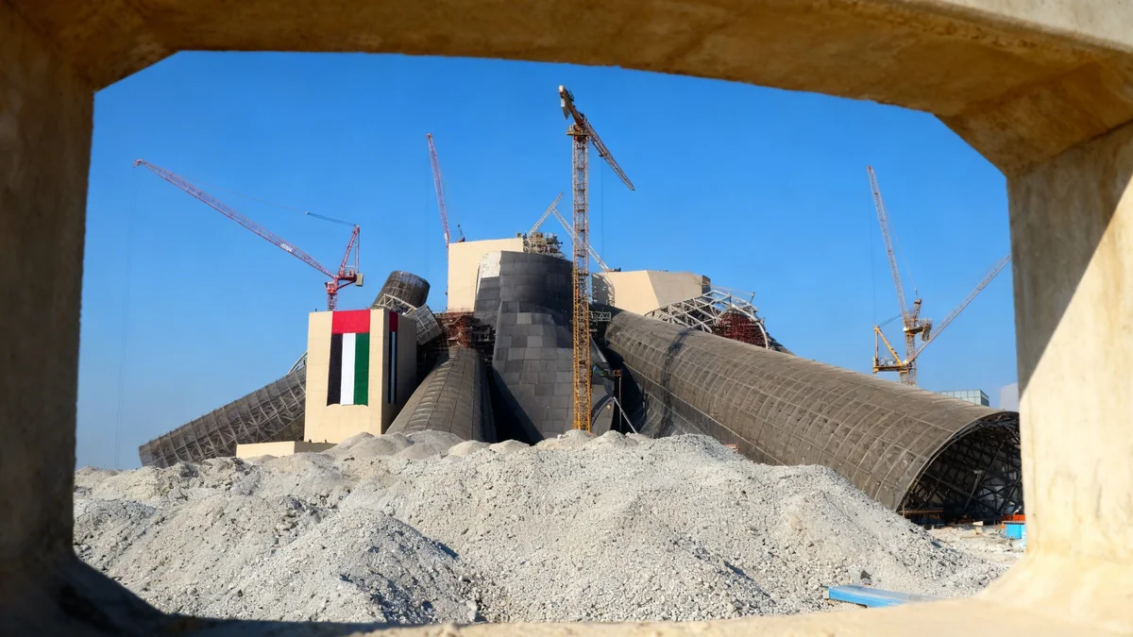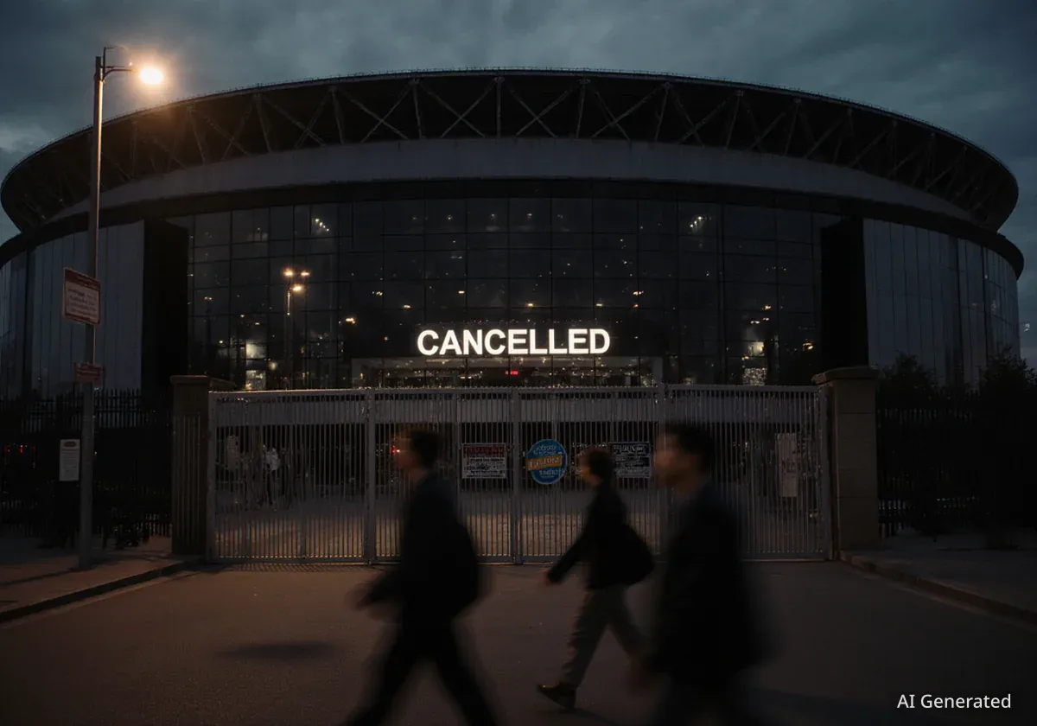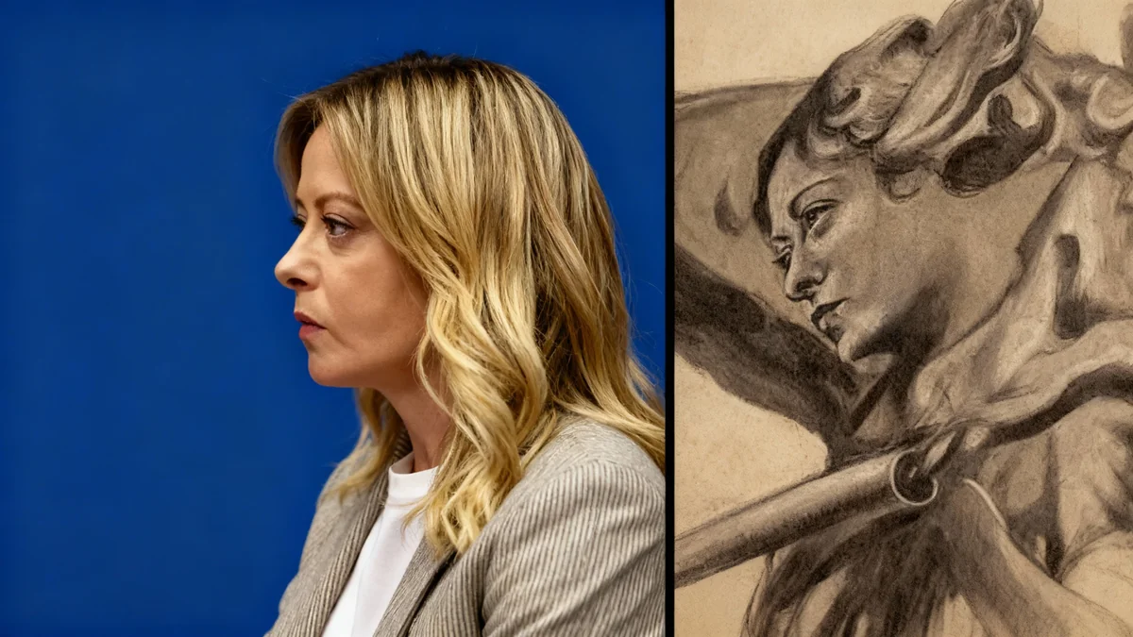The Taichung Art Museum, designed by the acclaimed architectural firm SANAA, is set to open its doors on December 13, 2025. This new cultural institution is a key part of the larger Taichung Green Museumbrary project in central Taiwan. It aims to integrate contemporary art, extensive library resources, and significant public parkland into a single, cohesive facility.
The project represents a new model for cultural institutions in Taichung. It seeks to foster artistic exchange and provide diverse public programming, thereby establishing the city as an international cultural destination. Architects Kazuyo Sejima and Ryue Nishizawa, who lead SANAA, have overseen the design, working in collaboration with local firm Ricky Liu & Associates.
Key Takeaways
- The Taichung Art Museum opens December 13, 2025.
- It combines an art museum, library, and public park.
- SANAA designed the complex with local firm Ricky Liu & Associates.
- The facility features 40,000 square feet of indoor galleries.
- It is SANAA's largest cultural project and first public building in Taiwan.
Integrated Cultural Hub in Central Park
The core vision of the Taichung Green Museumbrary is to combine the Taichung Art Museum and the Taichung Public Library. This integration creates a single, unified facility. The complex is located within the Shuinan Trade and Economic Park, positioned on the northern edge of the 67-hectare Central Park. This site was formerly a military airfield, which was decommissioned in 2004.
The design concept blurs the traditional lines between museums and libraries. It promotes an inclusive and open environment where reading, exhibitions, and various cultural activities can coexist. The spaces are specifically designed to encourage interaction across different disciplines. They also aim to broaden contemporary perspectives through a wide range of public and educational programs.
Project Scale
The entire Taichung Green Museumbrary complex covers a total area of 58,016 square meters. This makes it SANAA's largest cultural project to date and their first public building in Taiwan.
Design Features and Accessibility
The new museum includes approximately 40,000 square feet of indoor gallery space. In addition to indoor areas, it offers a variety of outdoor exhibition spaces. These include sky bridges and a unique roof-level cultural forest. These diverse settings will allow the museum to showcase its permanent collection of postwar and contemporary Taiwanese art. It will also host temporary international exhibitions.
A central atrium, constructed with a lightweight mesh structure, is a key design element. It draws natural light deep into the building's interior. This atrium also connects the different gallery levels through an upward spiral ramp. This design choice emphasizes both accessibility and visual continuity throughout the entire building.
“Our approach emphasizes transparency and flow between interior and exterior spaces, as well as between art and landscape,” explained a representative from SANAA regarding the design philosophy. “We aimed to create an open character that invites public engagement.”
Transparency and Public Engagement
SANAA’s architectural approach focuses on creating a seamless flow between the interior and exterior environments. It also highlights the connection between art and the surrounding landscape. The complex consists of eight distinct buildings. These structures utilize semi-transparent materials such as glass and expanded metal mesh to achieve their open and inviting character.
Galleries are interconnected by ramps, which create a continuous sequence of visitor experiences. Some buildings are elevated, providing shaded public areas at ground level. This thoughtful design encourages visitors to engage with the space and its offerings in a dynamic way. The aim is to make art and culture more accessible to everyone.
SANAA's Global Recognition
SANAA, led by Kazuyo Sejima and Ryue Nishizawa, is an internationally recognized architectural firm known for its minimalist and transparent designs. The firm received the Pritzker Architecture Prize in 2010. More recently, they were awarded the 2025 RIBA Royal Gold Medal for Architecture and the 2025 Le Prix Charlotte Perriand by the Créateurs Design Awards, highlighting their continued influence in global architecture.
Future Programming and Leadership
Under the leadership of director Yi-Hsin Lai, the Taichung Art Museum is prepared to host a range of international exhibitions. It will also facilitate exchange programs with other cultural institutions worldwide. At the same time, the museum is committed to supporting local artistic practices. This dual focus aims to nurture both global and regional art scenes.
The integration of a library within the complex means that educational programs will play a significant role. These programs will enhance public understanding and appreciation of art and culture. The facility is designed to be a vibrant center for learning and creative expression for the people of Taichung and international visitors alike.
Global Cultural Projects and SANAA's Influence
SANAA’s work on the Taichung Green Museumbrary is part of a broader trend of significant cultural developments globally. For instance, in New York, another cultural project involving SANAA is nearing completion: the New Museum expansion by OMA, also scheduled to open in fall 2025. This expansion will feature an exhibition focused on humanity.
- London: Ibraaz, a new cultural space reimagined by architect Sumayya Vally, recently opened in central London.
- Piraeus, Greece: Renzo Piano Building Workshop released the first images of its cultural center under development in the port of Athens.
- Addis Ababa, Ethiopia: CRA-Carlo Ratti Associati is developing a cultural center and open-air stage.
These projects, alongside Taichung’s new complex, underscore a global commitment to expanding cultural infrastructure. They highlight the ongoing evolution of how museums and libraries serve their communities, moving towards more integrated and interactive models.
