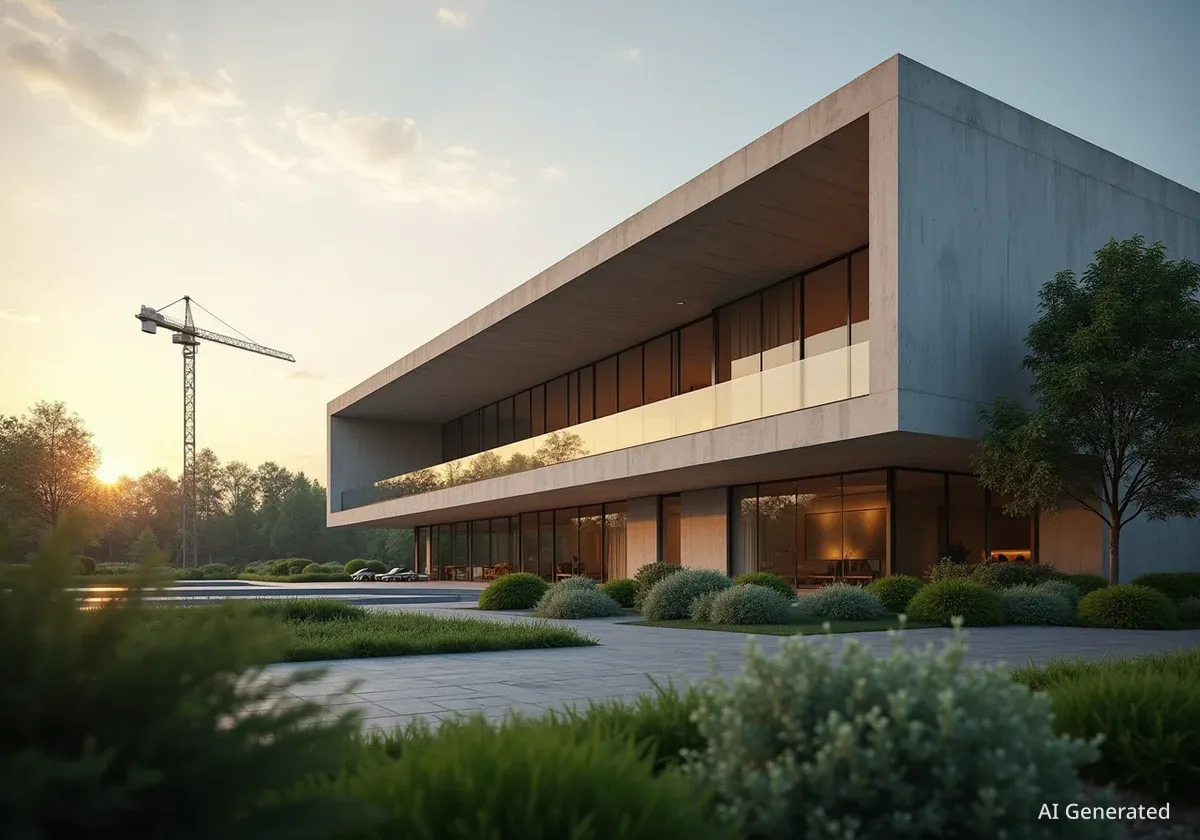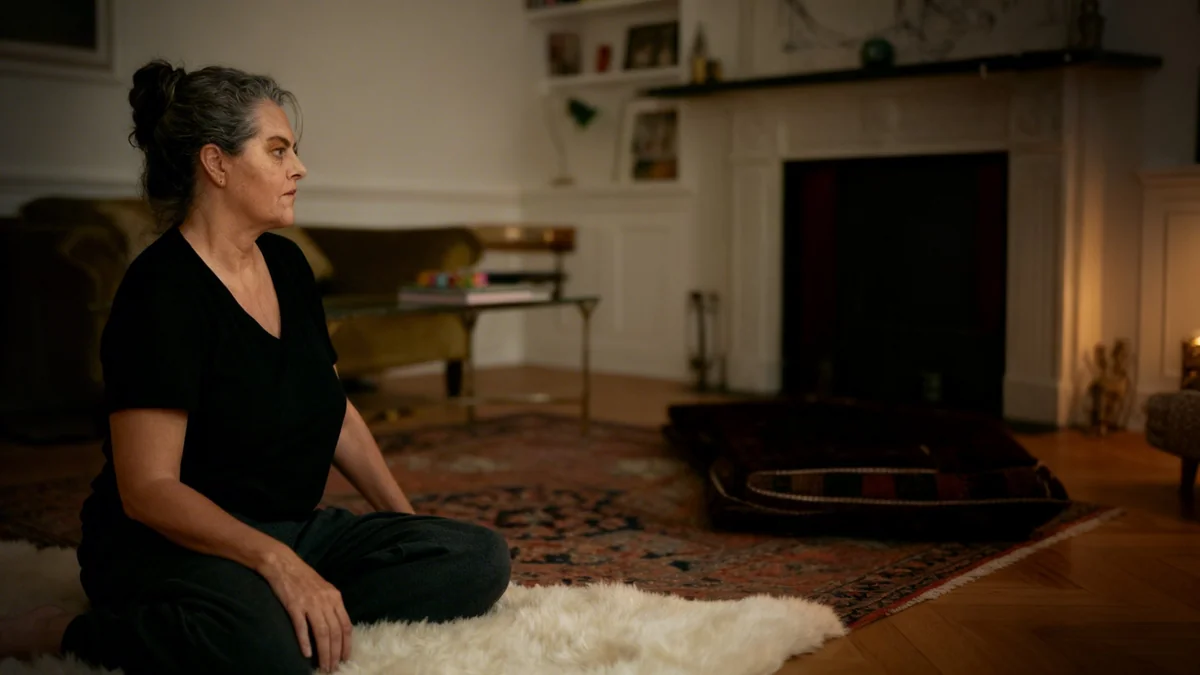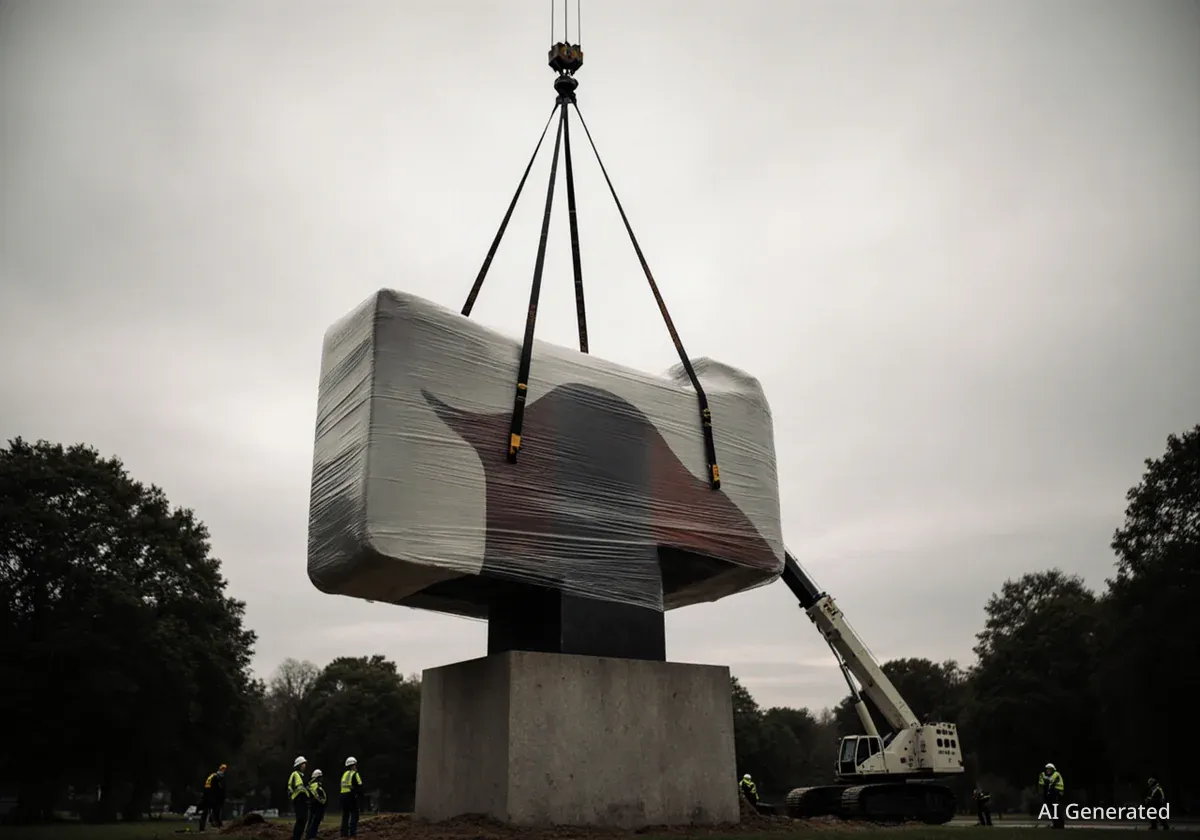Philadelphia is preparing for the opening of Calder Gardens, a new cultural institution designed by Herzog & de Meuron. This project aims to offer a unique and intimate way to experience the art of Alexander Calder. Scheduled for completion in 2025, Calder Gardens is not a traditional museum. Instead, it combines art, architecture, and nature to create an engaging space in the artist's birth city.
Key Takeaways
- Calder Gardens is a new cultural space in Philadelphia, set to open in 2025.
- Designed by Herzog & de Meuron, it prioritizes an intimate experience with Alexander Calder's art.
- The design integrates a garden with a building, moving away from monumental museum architecture.
- It addresses a challenging urban site by mitigating highway noise and creating a destination.
- The project includes diverse gallery spaces, outdoor sculpture areas, and unique visitor pathways.
A New Approach to Art Exhibition
The vision for Calder Gardens focused on creating a different kind of encounter with art. Clients specifically requested a space that would feel personal and ever-changing. While the building meets standard museum technical requirements, its core concept is a place for quiet reflection. It fosters an interplay between Calder's art, the architecture, natural elements, visitors, and the city itself.
Philadelphia holds significance for the Calder family. Alexander Calder was born here. Two previous generations of artists from his family also left their mark on the city. Their sculptures are visible along the Benjamin Franklin Parkway, a key city boulevard. This parkway, a result of the 19th-century 'city beautiful' movement, connects major institutions like the Philadelphia Museum of Art and the Barnes Foundation.
Project Facts
- Area: 1691 square meters
- Completion Year: 2025
- Architects: Herzog & de Meuron
- Location: Philadelphia, United States
- Landscape Designer: Piet Oudolf
Addressing an Urban Challenge
The site for Calder Gardens is at the intersection of the Benjamin Franklin Parkway and the Vine Street Expressway. The expressway, like many urban highways built in the mid-20th century, cuts through existing city areas. The project site is a flat, tapered piece of land. It sits across the Parkway from the Rodin Museum and the Barnes Foundation.
An offramp from the highway runs along its southern edge. 22nd Street to the west and 21st Street to the east are mainly used by vehicles. Despite its central location, the site previously lacked appeal. Highway noise is constant. Few people had a reason to walk through the area. Creating a welcoming destination in this urban gap was a primary design challenge.
"Calder Gardens is not a conventional museum. From the beginning, the client wanted a space that would provide a totally new, intimate, and ever-changing encounter with the work of Alexander Calder."
— Herzog & de Meuron architects
Design Philosophy: Garden First
Calder's art is known for its form, color, and movement. However, the design for Calder Gardens deliberately avoided using these as direct architectural elements. It also steered clear of the monumental scale seen in other museums along the Benjamin Franklin Parkway. The project's public face is not a building. Instead, it is a garden with a structure revealed gradually within it. This creates a series of distinct, varied spaces.
When viewed from the Parkway, a tapered metal wall forms the backdrop to a public meadow-like garden. This wall helps reduce highway noise. It also frames the garden towards the Parkway. Pathways from the northeast and northwest corners guide visitors through the garden. These paths lead to a central opening. A folded metal canopy covers a wood-lined entry area at this point.
Calder's Legacy in Philadelphia
Alexander Calder (1898–1976) was an American sculptor known for his innovative mobiles and stabiles. His family had deep roots in Philadelphia, with his grandfather, Alexander Milne Calder, creating the William Penn statue atop City Hall, and his father, Alexander Stirling Calder, also a noted sculptor. This new museum honors his connection to the city.
The Journey Through Calder Gardens
As visitors approach the entry, the architecture becomes more visible. A large central disc forms a plaza. This disc also acts as a roof for the galleries below. On either side of the disc, two distinct outdoor spaces are carved into the ground. A circular 'Sunken Garden' is to the east. An elongated, irregular 'Vestige Garden' is to the west. These outdoor areas provide sheltered spaces for Calder's sculptures. They also bring natural light into the surrounding galleries.
The entry point is defined by the intersection of the disc and the wall. A single window offers a glimpse of the galleries below. The back of the metal wall, facing the highway, is covered with blackened wood. It creates a simple, barn-like structure. This low building is meant to be seen only briefly from the highway. It contains staff spaces, a loading area, and a small, wood-lined lobby. This lobby is designed to be domestic in scale, unlike typical large museum entryways. It aims to engage individuals as they start their experience.
Descending into the Galleries
From the lobby, visitors go down to the galleries. A large stair leads to the 'Highway Gallery'. This stair also functions as a small auditorium for gatherings. A long, low window frames a view of the highway and the city beyond. The 'Tall Gallery' is visible below this point. The Highway Gallery acts as a mezzanine within the tall space. It allows visitors to view a Calder mobile from an elevated position.
A beam, matching the wall above, separates the Tall Gallery from the space under the disc. A narrow slot above this beam offers another view into the gallery below. From the Highway Gallery mezzanine, a passage and stairs are lined with dark, rough concrete. This 'Cuboid' stair connects visitors to the ground level and the vestige-like outer garden spaces. This stair area also serves as a distinct opportunity to display Calder's work.
Design Team Highlights
- Partners in Charge: Jacques Herzog, Pierre de Meuron, Jason Frantzen
- Structural Engineer: Ballinger
- Lighting Consultant: Flux Studio Ltd
- Acoustics: Metropolitan Acoustics
Experiencing Calder's Art Indoors and Out
The stair arrives at the main gallery level. After passing through the Tall Gallery, visitors enter the daylit 'Open Plan Gallery' located under the disc. This gallery's geometry is orthogonal on the east and west sides, curving towards the north. This shape reflects the disc above. A large window opens to the Vestige Garden, bringing in natural light. It connects the central space with the outdoor garden.
A small 'Apse Gallery' is formed by two offset curved walls. This gallery has no visible corners. This design prevents distractions from the art inside. The Open Plan and Apse galleries together allow for a variety of Calder's works, both large and small, to be seen from multiple angles. From the Open Plan Gallery, a narrow slot reveals the 'Sunken Garden' and the entrance to the 'Curved Gallery'.
Controlled Environments for Diverse Works
While the Open Plan Gallery offers a light-filled space with outdoor views, the Curved Gallery provides a fully internal environment. It features exposed concrete foundation walls. This allows for maximum control over light conditions. This space is suitable for displaying Calder's works on paper, light-sensitive sculptures, and paintings by his ancestors. The Sunken Garden is at the center of this area. A single stabile will be placed against a densely planted curved wall. This offers another unique backdrop for viewing Calder's art.
The historical conditions of the site influenced both the interior plan and garden layout. An offset from an adjacent water main determined the kinked boundary of the underground plan. Traces of historical foundations from the city grid, predating the Parkway, shaped the geometry of the Vestige Garden. A 'Quasi Gallery' provides a cave-like, covered outdoor space. This area bridges the highly controlled interior galleries and the exposed outdoor gardens.
"Calder Gardens embodies a kind of 'no-design' architecture, allowing the works of art to express their diversity and ambiguity across numerous different spatial contexts. It's a place where you can sit, wander, and observe, whether it's nature or art, with the ease one has when one sits under a tree."
— Jacques Herzog, Partner in Charge
These varied spaces encourage curators to display Calder's multifaceted work in new and unexpected ways. The design aims to provide a place of contemplation and focus. It offers a spatial sequence rather than a classical gallery experience. Calder Gardens is envisioned as a world that unfolds for visitors as they move through it.
Jason Frantzen, another Partner in Charge, emphasized the collaborative nature of the project. He stated, "Calder Gardens is the result of an extraordinary collaboration. Together with the Calder Foundation, the Barnes Foundation, and our many partners on the design and construction team, we developed a project that responds both to the surrounding context and to Calder's artistic legacy with a design that has its own specific identity. It is both an actual and a conceptual garden that offers a space for all Philadelphians and visitors alike to discover Calder's work again and again."




