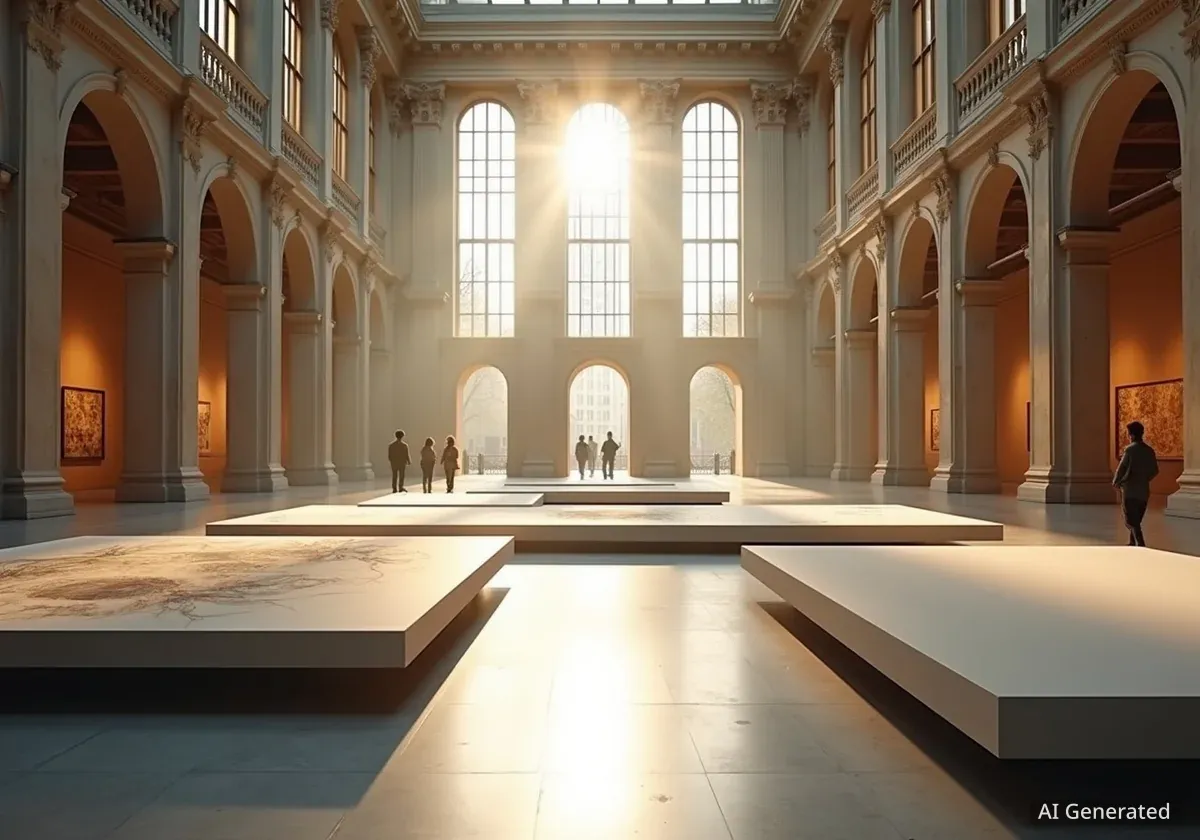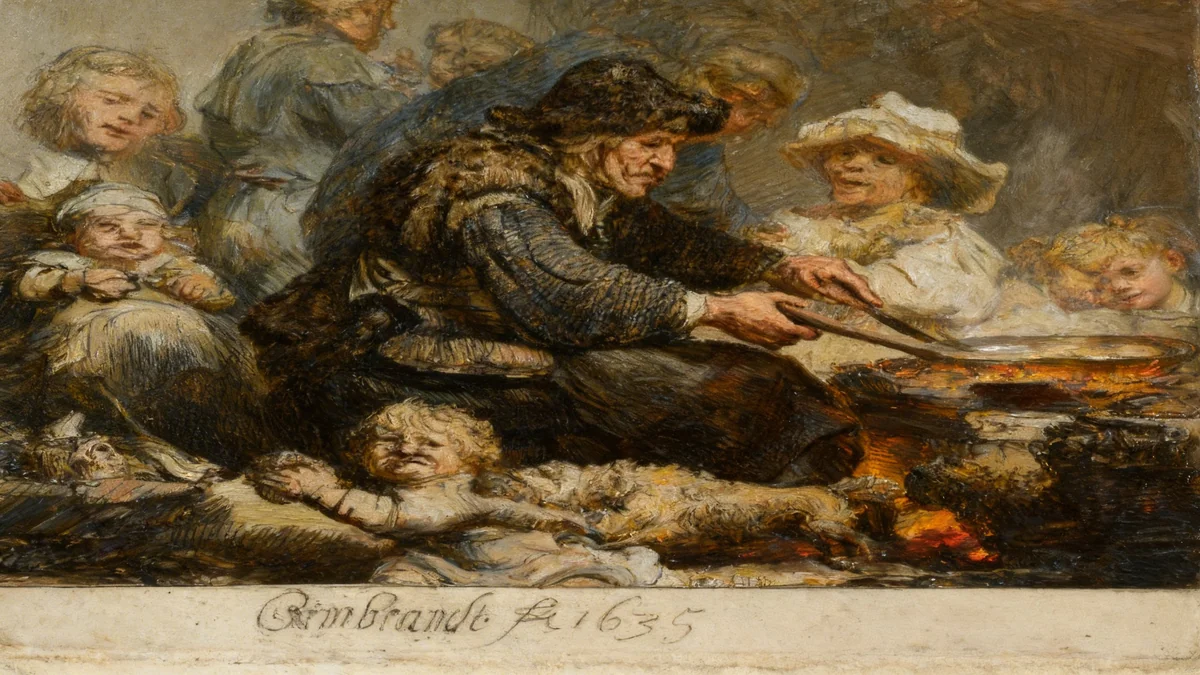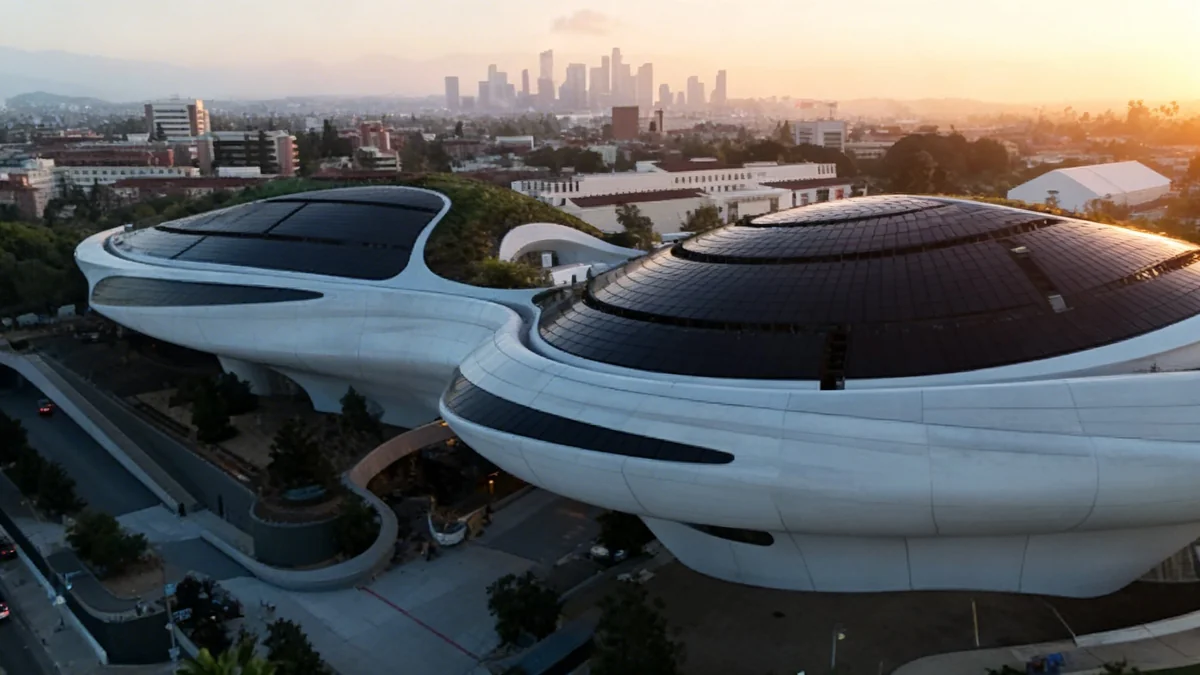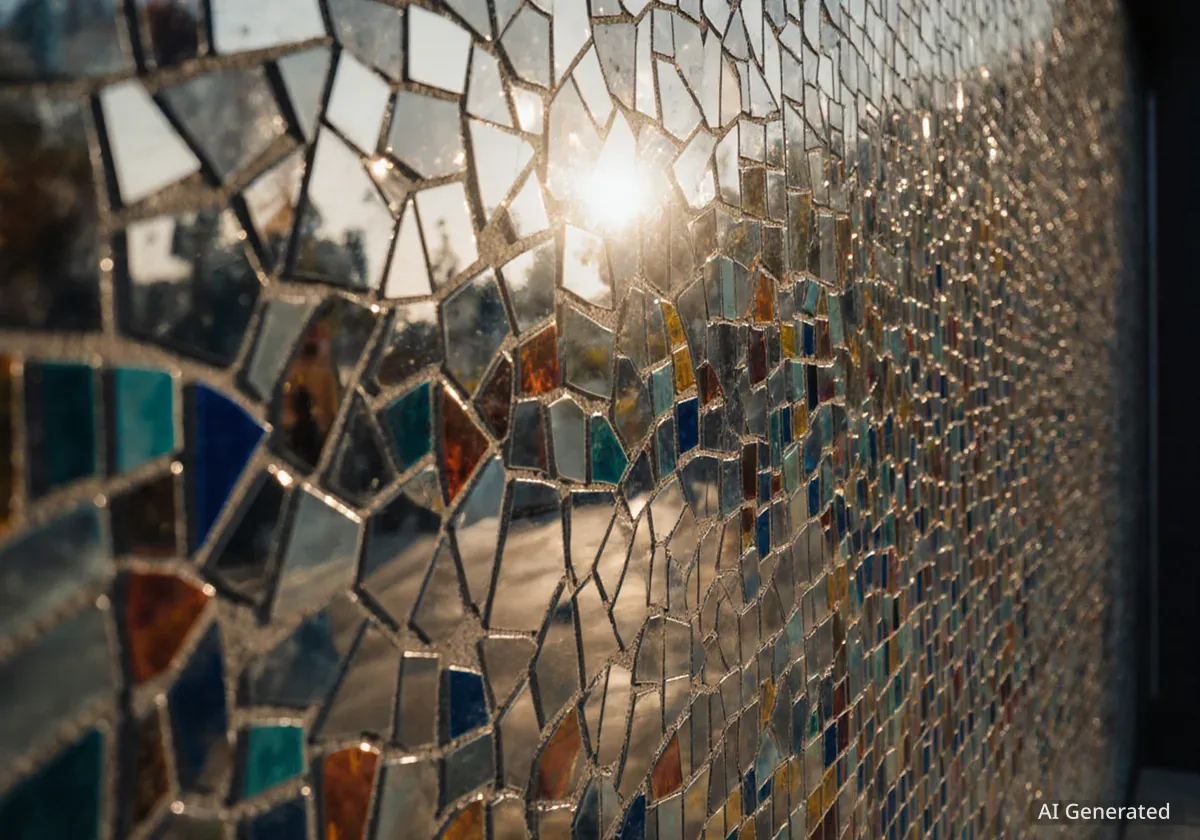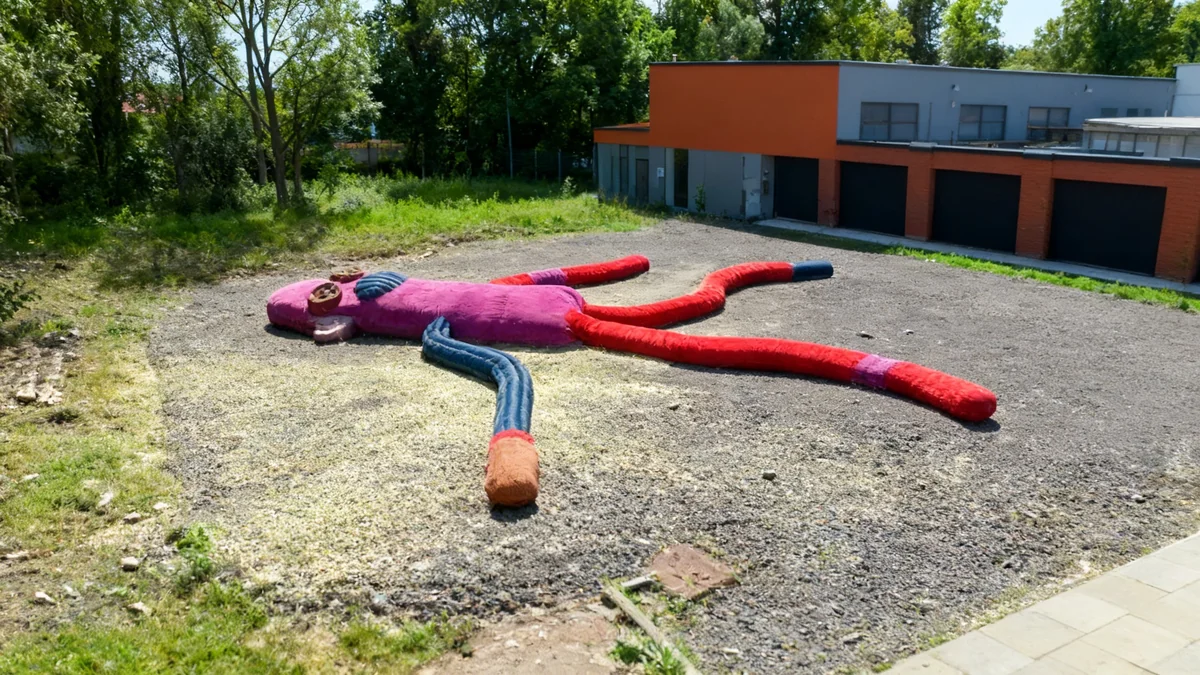The Fondation Cartier, a private contemporary art institution, has opened its new permanent home in a historic 19th-century building in central Paris. Located across from the Louvre on Rue de Rivoli, the redesigned space features innovative movable platforms that allow for dynamic exhibition layouts. This project, led by acclaimed French architect Jean Nouvel, transforms a former department store into a flexible art museum, departing from traditional gallery concepts.
Key Takeaways
- Fondation Cartier moves into a renovated 19th-century building in central Paris.
- Architect Jean Nouvel designed the interior with five modular, movable exhibition platforms.
- The new design allows for dynamic and reconfigurable gallery spaces.
- The building was originally the Grand Hôtel du Louvre and later a major department store.
- The inaugural exhibition, "Exposition Générale," revisits the foundation's history.
Nouvel's Latest Parisian Project
Jean Nouvel, a prominent French architect, has a long history with Paris. His earlier works include the Institut du Monde Arabe, known for its intricate metallic facade. However, his previous Parisian project, the Philharmonie concert hall, faced significant challenges. Nouvel notably boycotted its opening a decade ago, citing budget cuts and design alterations that he believed compromised his vision.
Despite past controversies, Nouvel continues to pursue unique architectural approaches. He emphasizes that his work does not follow a single style. "I'm not a painter or a writer," he once stated. "I don't work in my room. I work in different cities with different people. I'm more akin to a movie-maker who makes movies on completely different subjects." This philosophy is evident in his diverse portfolio.
Architectural Context: Jean Nouvel
Jean Nouvel is a Pritzker Architecture Prize laureate, recognized for his contextual designs that often challenge conventional architectural norms. His projects frequently integrate advanced technology and respond uniquely to their surroundings. He is known for iconic structures like the Arab World Institute and the Torre Glòries in Barcelona.
Historic Building Transformed
The new home for the Fondation Cartier occupies an entire city block. It is a five-story structure of honey-colored stone, featuring a mansard roof and a colonnade. The building's exterior reflects the classic Haussmann-era Parisian style.
Originally opened in 1855, the building began as the Grand Hôtel du Louvre. It was designed to accommodate visitors to the first Parisian Exposition Universelle. Later, it transformed into the Grands Magasins du Louvre, a department store that served Paris for nearly a century. This history of public engagement and commerce now informs its new role as an art institution.
"The platforms are very much in line with the historical spirit of the building," said Béatrice Grenier, co-curator of the opening exhibition. "They play on this idea that the mid-19th century marks the beginning of mechanical modernization of the city at large: the Eiffel Tower, the invention of elevators, the integration of mechanical mobility into brick and stone architecture."
Subtle Exterior, Radical Interior
From the street, the building's exterior appears understated. It features a gold Fondation Cartier logo and a modern steel and glass awning along Rue Saint-Honoré. The stone facade has been cleaned, and new windows have been installed at street level. This refined appearance gives it a sleek, modern feel, similar to a high-end retail store or luxury hotel.
However, the interior reveals Nouvel's radical design. He had significant freedom to reconfigure the space because much of the original 19th-century structure was damaged during a 1943 bombing. Existing concrete columns from a 1970s renovation have been preserved, adding an archaeological feel to the voluminous galleries.
Building History
- 1855: Opened as the Grand Hôtel du Louvre for the Exposition Universelle.
- Late 19th Century: Converted into the Grands Magasins du Louvre department store.
- 1943: Heavily damaged during World War II.
- 2024: Reopened as the new home for the Fondation Cartier.
Dynamic Exhibition Spaces
The core of Nouvel's design lies in its five modular, movable platforms. These platforms allow the interior space to be instantly restructured. This innovative system aims to transform how art is displayed, moving away from static gallery setups.
These platforms vary in size from 200 to 340 square meters. Each can be adjusted to different heights across three storeys. Cable mechanisms at the corners control their movement. Retractable guardrails ensure visitor safety. The design emphasizes functionality, making the mechanics subtle rather than overtly industrial.
According to Nouvel, this flexibility allows for possibilities "that cannot be done elsewhere, by shifting the act of showing." This approach offers curators and artists new ways to orchestrate changes in scale, create unique juxtapositions, and provide varied viewing experiences.
A New Vision for Art Display
The concept of movable galleries is a significant departure from traditional museum design. It challenges the idea of galleries as fixed rooms. This flexibility means the museum can accommodate a wide range of art, from monumental installations to minute works, with ease. The inaugural exhibition, "Exposition Générale," reflects this versatility.
The exhibition revisits key moments in the Fondation Cartier's history. It features landmark works and fragments from past shows. The title itself, "Exposition Générale," references the grand fashion and textile exhibitions once held by the Grands Magasins du Louvre, connecting the new museum to its commercial past.
Key Design Features
- Five movable platforms: Ranging from 200 to 340 sq meters.
- Adjustable heights: Platforms can move across three storeys.
- Cable mechanisms: Control platform elevation.
- Retractable guardrails: Ensure visitor safety.
- Signature red lecture theatre: A distinct Nouvel design element.
Engaging with the City
Unlike some traditional museums, the Fondation Cartier is designed to be inviting and outward-looking. From Rue de Rivoli, passersby can view art displays through what were once shop windows. This design echoes the building's origins as a grand department store, fostering a direct connection with the street and the public.
Visitors might see vibrant installations by Bolivian architect Freddy Mamani or minimalist models by Japanese designer Junya Ishigami. The museum aims to showcase a broad spectrum of creation, including both established artists like Patti Smith and works from communities such as the Yanomami people of the Amazon. This diverse approach offers an aesthetic experience distinct from the Louvre's encyclopedic collection.
Béatrice Grenier noted the difference: "The Louvre is object-focused and encyclopaedic, showing the world in terms of a material manifestation of culture. We're saying something very different: that exhibition-making is at the centre of culture, a succession of ideas elaborated with thinkers, artists and architects, and subject to constant change."
Beyond Galleries: Public Amenities
In addition to the flexible exhibition spaces, the new Fondation Cartier includes a public cafe. It also features a lecture theatre, which is saturated in Nouvel's signature blood red. Walls, floor, ceiling, and seating are all in this striking color, creating a distinctive and immersive environment.
Nouvel, who turned 80 this year, once stated in 1980 that "the future of architecture is no longer architectural." This meant that architecture should draw from contemporary culture rather than remaining a closed discipline. The new Fondation Cartier, with its adaptable spaces and public engagement, embodies this philosophy. It continues Nouvel's tradition of creating theatrical and context-responsive buildings in his long career in Paris.
