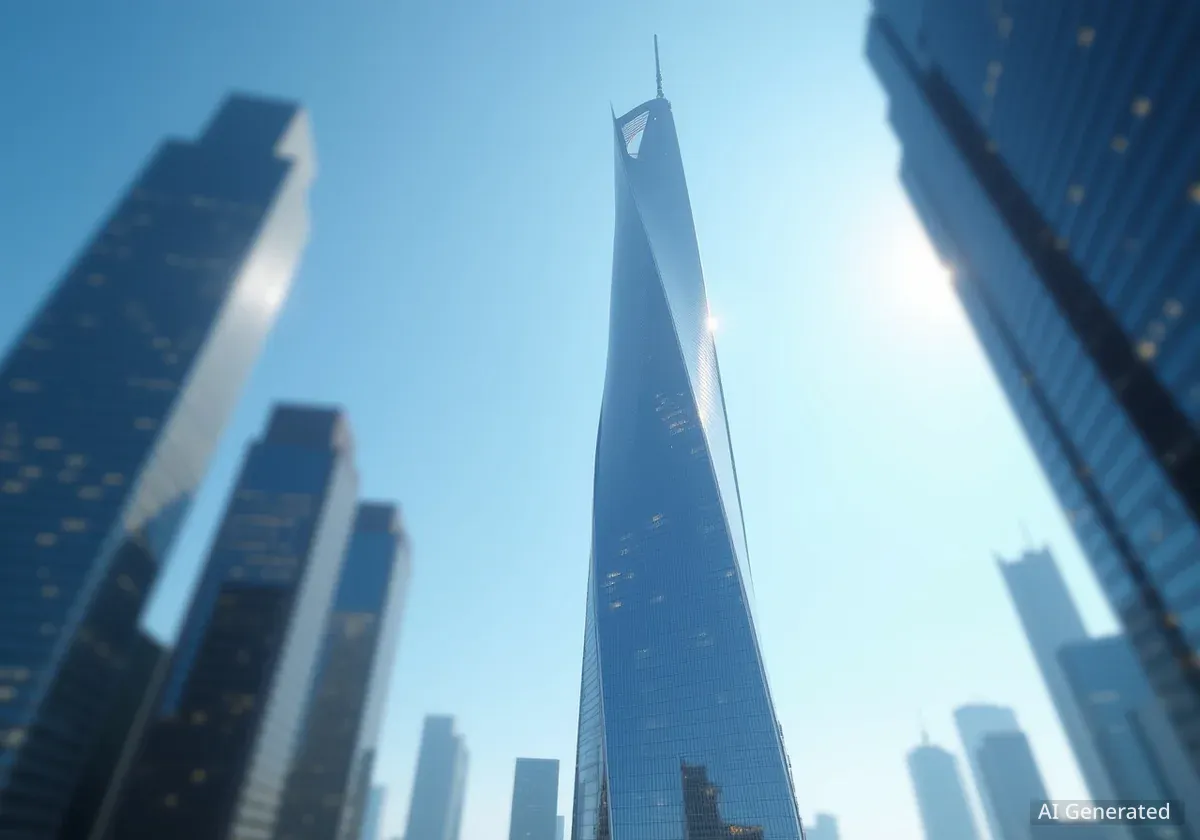Zaha Hadid Architects (ZHA) has been commissioned to design the new Alta Tower, a 35-storey mixed-use building in Belgrade, Serbia. The project, developed for Alta Bank, will be situated in the city's primary business district of New Belgrade and will feature a blend of office, residential, and retail spaces.
Key Takeaways
- Zaha Hadid Architects will design the 35-storey Alta Tower in New Belgrade.
- The mixed-use development includes offices for Alta Bank, leasable office space, residential units, and retail areas.
- The design focuses on creating public spaces and incorporates sustainable features like natural ventilation.
- This marks ZHA's second major project in Belgrade, following the Nikola Tesla Museum commission.
A New Landmark for Belgrade's Business Hub
The London-based architectural firm Zaha Hadid Architects has secured a significant project in Serbia's capital. The firm will develop the Alta Tower, a high-rise structure set to reshape the skyline of New Belgrade. This district, established in the mid-20th century, has grown into the city's main commercial and administrative center.
The 35-storey tower will be located near prominent local landmarks, including the Merkator Shopping Centre and Ušće Park. Its development is intended to contribute to the ongoing modernization of the area, providing a versatile space for businesses, residents, and the public.
About New Belgrade
New Belgrade (Novi Beograd) is a municipality of Belgrade developed after World War II. Over the past few decades, it has transformed from a residential area into the city's central business district, hosting numerous corporate headquarters and modern commercial developments. The city of Belgrade has a population of approximately 1.7 million people.
Architectural Vision and Functional Design
According to ZHA, the design of the Alta Tower is inspired by the core values of its client, Alta Bank, which are cited as stability, security, and resilience. This philosophy is reflected in the building's structure and its integration with the surrounding urban environment.
The tower will rise from a podium base designed to harmonize with the existing cityscape. This podium will feature terraces and gardens, which are intended to maximize natural light and create a more pleasant working environment for the bank's headquarters.
A Mix of Uses Within One Structure
The Alta Tower is planned as a fully integrated mixed-use development. The layout is structured to accommodate various functions across its different levels:
- Alta Bank Headquarters: The bank's main offices will be located on the lower floors and at the top of the podium.
- Leasable Offices: Additional office space available for rent will be situated within the podium.
- Residential Units: The upper floors of the tower will be dedicated to apartments, offering panoramic views of the River Danube and Belgrade's Old Town.
- Public and Retail Space: The ground level will include retail outlets and two accessible Alta Bank branch offices facing Zoran Đinđić Boulevard.
Emphasis on Public Space and Sustainability
A key element of the project is its focus on creating open and accessible public areas. The design prioritizes pedestrian access around the base of the tower, aiming to establish welcoming spaces for tenants, residents, and visitors. This approach seeks to connect the building with the community at street level.
The project also incorporates several features aimed at environmental sustainability. Vertical louvres will be installed on the façade to help reduce solar gain, which minimizes the need for artificial cooling. These elements are also designed to facilitate natural ventilation throughout the building.
Sustainable Building Practices
In addition to its passive design features, the construction of Alta Tower will emphasize the use of local materials. The project will also utilize systems that are optimized for modular efficiency, a construction method that can reduce waste and improve assembly speed.
ZHA's Growing Presence in Serbia
The commission for the Alta Tower is the second major project for Zaha Hadid Architects in Belgrade in less than a year. This demonstrates the firm's increasing involvement in the architectural development of the Serbian capital.
This new project follows ZHA's recent success in another significant Belgrade competition. In collaboration with the Serbian firm BCP, ZHA won an international contest to transform a disused paper mill into the city's new Nikola Tesla Museum.
The two projects, though different in scope and purpose, highlight a trend of investing in modern, high-profile architectural works in Belgrade. The Nikola Tesla Museum project focuses on cultural heritage and adaptive reuse, while the Alta Tower represents a push towards contemporary commercial and residential development. Together, they signal a period of significant urban transformation for the city.




