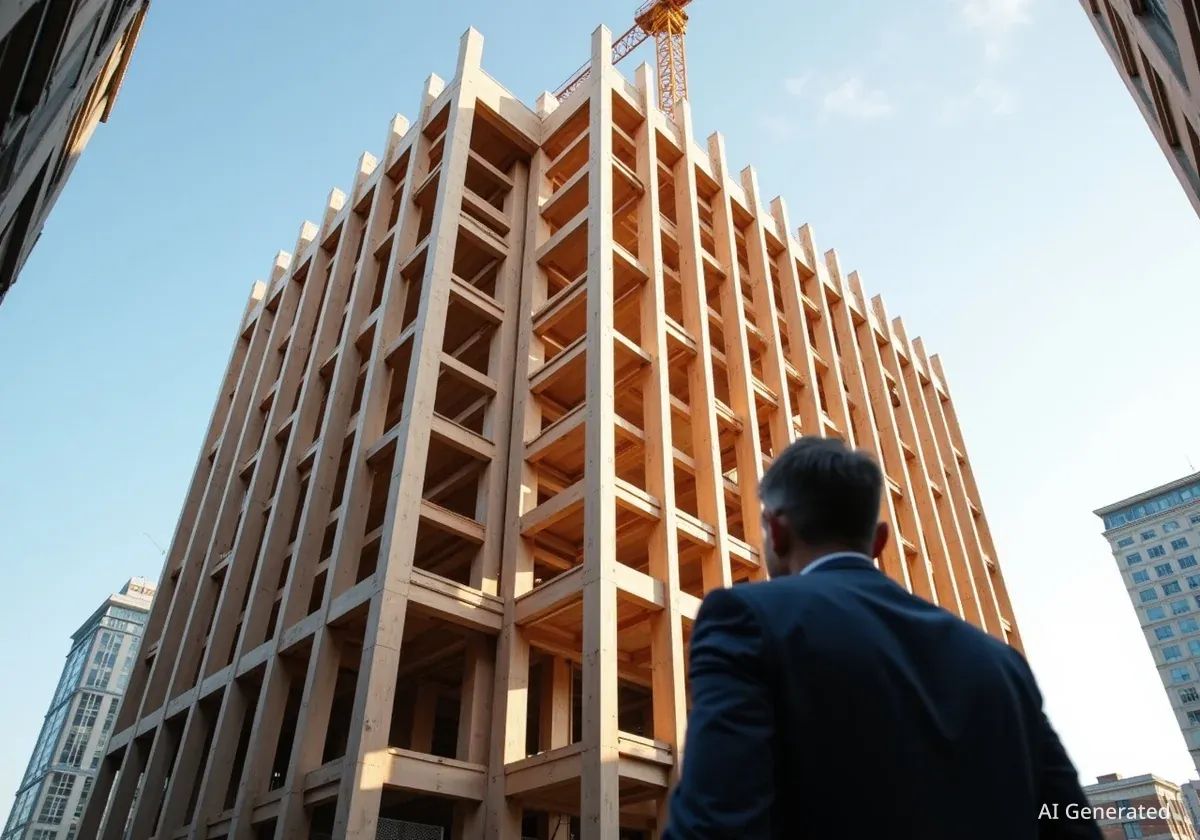A significant architectural project in Milwaukee aims to construct the Western Hemisphere's tallest mass timber building. The proposal has generated discussion among local officials, with one alderman expressing concern that the final design might be altered or 'dumbed down' from its original vision.
This ambitious development seeks to push the boundaries of sustainable construction. Mass timber technology involves using engineered wood products for structural components, offering environmental benefits over traditional steel and concrete.
Key Takeaways
- Project targets Western Hemisphere's tallest mass timber building.
- Alderman expresses concern over potential design changes.
- Mass timber offers sustainable construction advantages.
Ambitious Design and Material Choice
The planned structure represents a notable step forward in modern architectural practices. Its core design relies on mass timber, a construction method gaining popularity globally. This technique uses large, solid wood panels or beams, often laminated, for structural elements.
Developers highlight the environmental advantages of mass timber. Wood is a renewable resource, and its production typically involves less energy and generates fewer greenhouse gas emissions compared to materials like concrete and steel. This aligns with broader sustainability goals in urban development.
The proposed height aims to surpass existing mass timber buildings in the Western Hemisphere. This would establish a new benchmark for what is achievable with engineered wood construction.
Fact File: Mass Timber
- Definition: Engineered wood products used for structural purposes, such as cross-laminated timber (CLT), glue-laminated timber (glulam), and laminated veneer lumber (LVL).
- Sustainability: Renewable resource, lower embodied carbon compared to concrete and steel.
- Performance: Offers good fire resistance, seismic performance, and aesthetic appeal.
Alderman's Concerns Over Design Integrity
Alderman Robert Bauman has voiced reservations regarding the project's future. He specifically expressed a fear that the building’s original design intent could be compromised during development. Bauman stated his concern that the project might be 'dumbed down.'
"My concern is that the project will be dumbed down," Alderman Bauman commented, emphasizing the importance of maintaining the initial architectural vision.
This sentiment suggests a desire to preserve the innovative and high-quality aspects of the initial proposal. Such concerns often arise in large-scale urban projects, where economic pressures or regulatory changes can lead to design modifications.
Maintaining the integrity of groundbreaking architectural designs is crucial for urban aesthetics and the long-term value of a development. Any changes could impact the building's visual appeal and its ability to achieve its intended status as a landmark.
Potential Factors for Design Changes
Several factors can influence changes in a building's design from its initial concept to final construction. These include budget constraints, material availability, engineering challenges, and revisions based on feedback from various stakeholders. Local regulations and permitting processes can also necessitate adjustments.
For a project aiming for a record-breaking height with a relatively new construction method like mass timber, unforeseen technical challenges could emerge. These might require structural or aesthetic adaptations to ensure safety and feasibility.
Context: Urban Development in Milwaukee
Milwaukee has seen significant urban development in recent years, with a focus on revitalizing downtown areas and promoting sustainable practices. New residential and commercial buildings are changing the city's skyline. Projects that blend innovative design with environmental considerations are often welcomed, but also face scrutiny regarding their execution and impact.
The Rise of Mass Timber in Modern Construction
Mass timber construction is experiencing a global resurgence. Architects and developers are increasingly turning to engineered wood for its environmental benefits and structural capabilities. It offers a viable alternative to traditional high-rise construction materials.
Historically, wood was a primary building material. Advances in engineering have transformed its use, allowing for much taller and more complex structures. Cross-laminated timber (CLT) panels, for example, are created by gluing layers of wood together with the grain oriented at 90-degree angles. This process enhances strength and stability.
According to industry reports, the mass timber market is projected to grow significantly over the next decade. This growth is driven by increased awareness of climate change and a demand for more sustainable building solutions.
Benefits Beyond Sustainability
Beyond its environmental credentials, mass timber offers other advantages. Construction with wood components can be faster due to prefabrication. This means sections of the building can be assembled off-site and then quickly erected on location, reducing construction time and on-site disruption.
Mass timber buildings also provide a unique aesthetic and contribute to a healthier indoor environment. The natural warmth of wood is often appealing to occupants, and studies suggest a connection to biophilic design principles, which aim to connect building inhabitants with nature.
Fire safety is a common question with wood structures. However, mass timber performs well in fire. Large timber elements char on the outside, forming an insulating layer that protects the interior wood and maintains structural integrity for a significant period. This is often superior to how unprotected steel can behave in a fire.
Challenges and Future Outlook
Despite its advantages, mass timber construction faces challenges. These include evolving building codes, the need for specialized construction expertise, and sometimes higher initial material costs compared to conventional methods. However, efficiency gains during construction can offset some of these costs.
For the Milwaukee project, overcoming these challenges will be key to its successful completion. The developer will need to navigate regulatory frameworks and ensure that the construction team has the necessary skills for this innovative approach.
If successful, the building could serve as a powerful example of what is possible with mass timber. It would not only add a distinctive structure to Milwaukee's skyline but also contribute to the broader adoption of sustainable building practices across the Western Hemisphere.
The project's progress will be closely watched by urban planners, architects, and environmental advocates. Its outcome could influence future development decisions in other major cities looking for greener construction solutions.
The commitment to such a pioneering project reflects a growing architectural trend towards responsible and innovative material use. Balancing ambition with practical execution will define its legacy.




