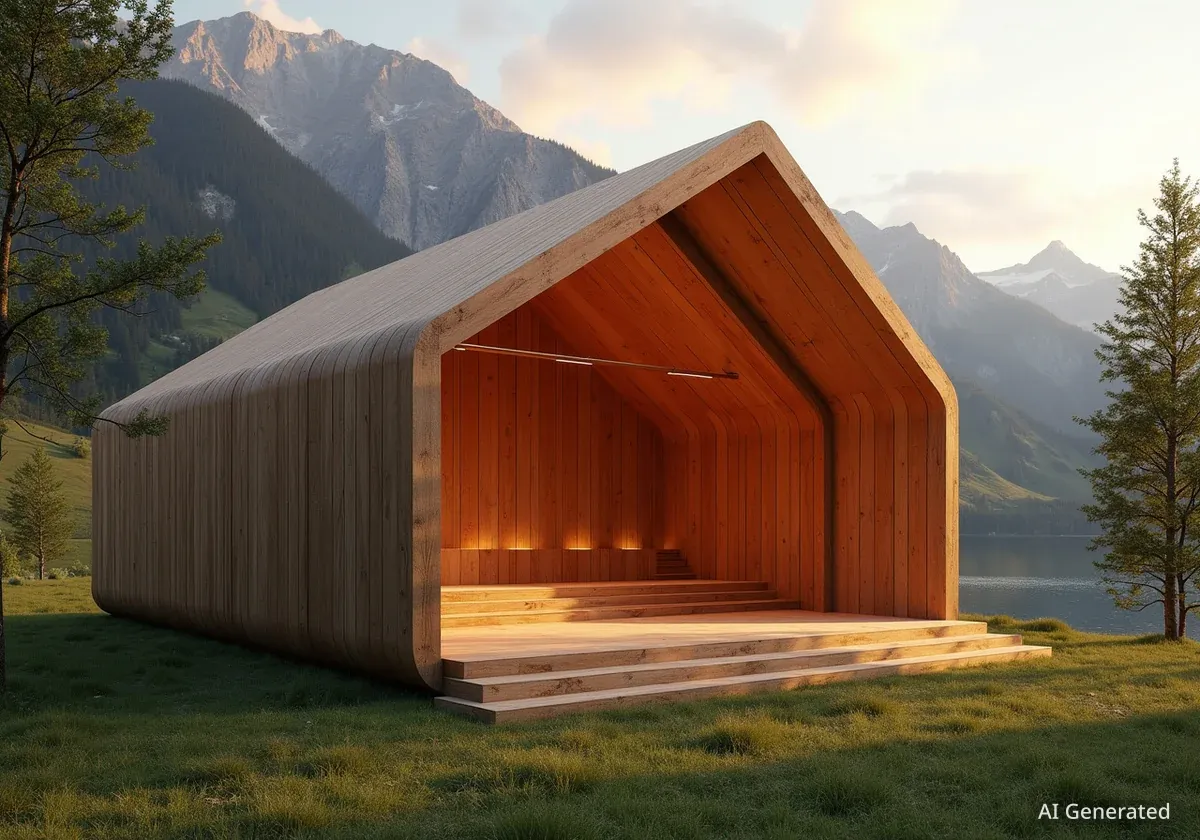A unique open-air theater has been constructed in Lantsch/Lenz, Switzerland, beneath the historic Marienkirche. Named 'Freilichtbühne Lantsch,' this temporary timber structure, designed by Giovanni Netzer, integrates seamlessly with the natural landscape of the Graubünden canton. It features an irregular, transparent framework that aims to connect audiences directly with nature during performances.
The theater, completed in 2024, spans 630 square meters and was conceived as a temporary installation. Its design allows for complete dismantling after the performance season, with locally sourced timber intended for reuse in other construction projects. This approach minimizes the environmental impact and preserves the natural meadow landscape.
Key Takeaways
- An open-air timber theater has opened in Lantsch/Lenz, Switzerland.
- The structure is temporary and designed for full dismantling and material reuse.
- It celebrates the 500th anniversary of the Graubünden canton.
- Local timber resources were prioritized to reduce environmental impact.
- Rapid assembly and disassembly are key features of its design.
Innovative Design and Environmental Focus
The 'Freilichtbühne Lantsch' stands out for its delicate timber construction. Its framework, described as a 'house-of-cards-like composition,' allows wind, light, and shadow to interact with the space. This design choice enhances the atmospheric quality of the theater, making it an integral part of its surroundings rather than just a separate stage.
Transparency and a direct connection to nature were central to the design vision. Giovanni Netzer aimed to create a structure that felt open and harmonious with the gently rolling hills of Graubünden. This approach enriches the overall experience for the audience, blending cultural performance with the natural environment.
Project Facts
- Area: 630 square meters
- Completion Year: 2024
- Location: Lantsch/Lenz, Graubünden, Switzerland
- Architects: Invias AG
- Lead Architect: Giovanni Netzer
Sustainable Construction and Resource Reuse
From its inception, the project prioritized sustainability. The theater was designed as a temporary installation, ensuring that its presence would not permanently alter the landscape. At the close of the performance season, the entire structure will be dismantled.
According to the architects, the timber used for construction was sourced locally. After dismantling, this wood will be reused for new buildings and other stage constructions. Specifically, it will support facilities connected to the Tor Alva, or White Tower, which provides infrastructure for innovative theatrical performances. This commitment to regional wood resources significantly minimizes the project's environmental footprint.
The foundation system further supports the temporary nature of the theater. It consists of a beam platform resting on individual, temporary foundations. Once the structure is removed, the meadow landscape is expected to return to its original state, leaving no lasting impact.
"The design was conceived for complete dismantling at the end of the performance season. Timber sourced locally was reused for new buildings and stage constructions... By prioritizing regional wood resources, the project minimized its environmental footprint," stated the architects.
Efficient Assembly and Future Adaptability
The construction process for the 'Freilichtbühne Lantsch' was designed for speed and efficiency. Prefabricated timber elements allowed for rapid assembly, completing the structure in just a few days. The disassembly process is expected to be equally swift, highlighting the modular nature of the design.
Every component, from the cross-laminated timber panels to the tensile membrane roof, was planned for easy dismantling and reuse. This forward-thinking approach ensures future adaptability, allowing the materials to be repurposed with minimal modifications. The sloping roof shelters audience seating, a reception area, and essential backstage facilities, all within the temporary framework.
Background on Graubünden
Graubünden is Switzerland's largest canton by area and is known for its mountainous landscape and diverse cultural heritage. It is the only trilingual canton in Switzerland, with German, Romansh, and Italian spoken. The region often hosts cultural events that celebrate its history and natural beauty.
Celebrating a Significant Anniversary
The creation of the 'Freilichtbühne Lantsch' serves a specific cultural purpose: celebrating the 500th anniversary of the canton of Graubünden. The overarching theme for this celebration is "Three Leagues for Life," reflecting the canton's historical formation.
To mark this milestone, Origen, a renowned cultural institution, staged a powerful and dramatic open-air performance at the new venue. These productions became a significant highlight of the anniversary celebrations, drawing a wide audience and showcasing the region's vibrant cultural scene. The temporary theater provides a unique setting for such events, blending historical significance with modern architectural solutions.
- The theater hosts performances by Origen, a noted cultural institution.
- It commemorates the 500th anniversary of the Graubünden canton.
- The anniversary theme is "Three Leagues for Life."
The project demonstrates a successful integration of temporary architecture, environmental responsibility, and cultural celebration. Its design and execution reflect a commitment to both local heritage and sustainable practices.




