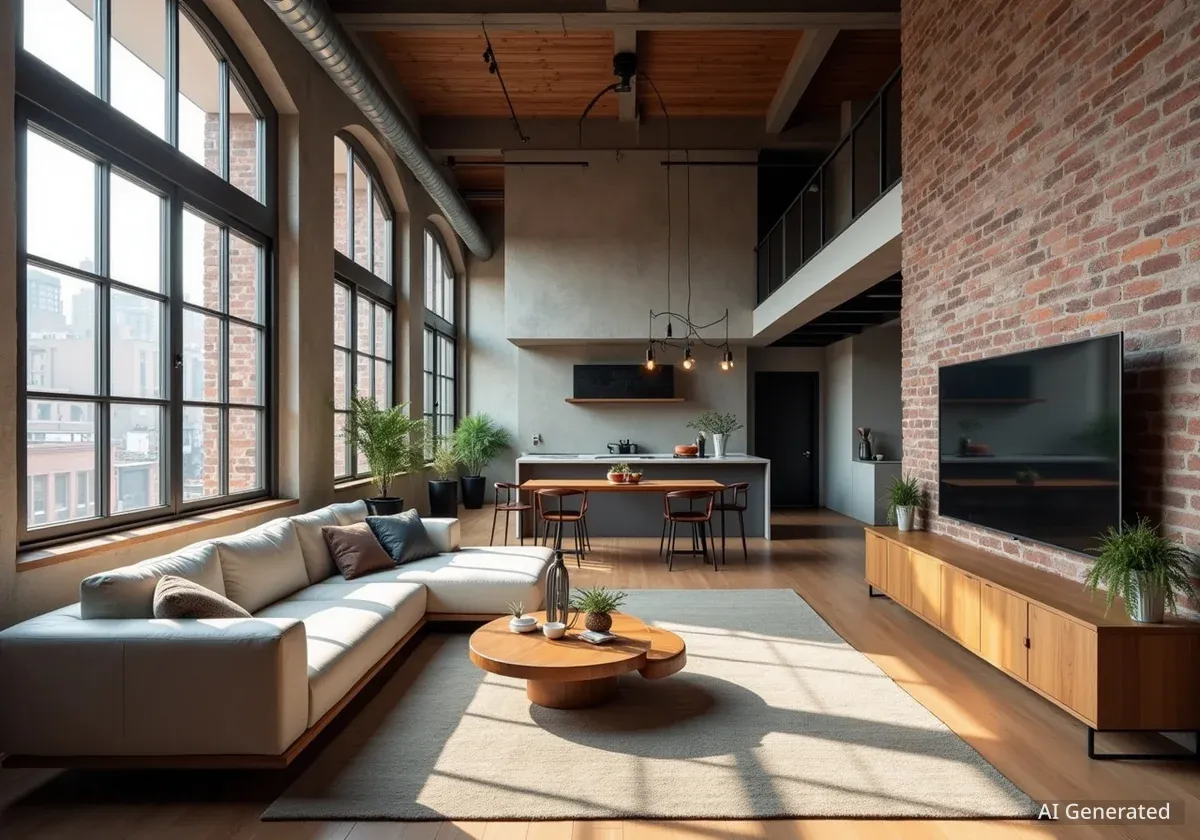A finance professional has transformed his SoHo loft, once a corset factory, into a modern living space designed for both comfort and social gatherings. The 4,200-square-foot residence on Crosby Street reflects SoHo's blend of history and contemporary culture. The homeowner collaborated with interior designer Sebastian Zuchowicki to achieve a unique, flexible layout and aesthetic.
Key Takeaways
- A 4,200-square-foot SoHo loft underwent a major redesign.
- Designer Sebastian Zuchowicki focused on flexibility and a blend of vintage and custom pieces.
- The loft features an open-plan layout with distinct areas for entertaining.
- Patinated metal kitchen fronts maintain a 'SoHo grit' aesthetic.
- A dedicated foyer was created to enhance guest experience.
SoHo Loft Blends History with Contemporary Design
The SoHo neighborhood, known for its rich history and status as a hub for art, fashion, and culture, attracted the homeowner to his Crosby Street loft. The building itself, formerly a corset factory, provided a unique backdrop for the redesign. The owner sought a space that honored this historical context while offering modern functionality.
He decided to work with interior designer Sebastian Zuchowicki, whose bespoke approach impressed him. "What I admired most about Sebastian’s work was his originality," the homeowner stated. "From the outset, it was clear that he takes a truly bespoke approach, crafting something unique and exciting for each client, rather than repeating a formula." This collaboration aimed to create a residence that felt both handsome and soft, drawing inspiration from 1960s French living and 1970s Italian design.
Project Facts
- Location: Crosby Street, SoHo, New York City
- Size: 4,200 square feet
- Rooms: Two bedrooms, one office, one lounge
- Designer: Sebastian Zuchowicki
Designing for Flexibility and Social Engagement
A primary goal for the SoHo loft was flexibility. Zuchowicki and the client agreed on an open-plan layout, allowing for furniture and decor to be easily rearranged. This approach ensures the space can adapt over time without major structural changes. "Nothing has to be in one place forever," Zuchowicki explained. "We can put this lamp here and this lamp can move over there."
Given the homeowner's enjoyment of socializing and entertaining, the design prioritized areas for guests to gather. While many furnishings were sourced vintage, larger upholstered pieces were custom-made. This decision addressed potential issues with sizing and ensured durability for frequent use. The custom dining table, for instance, required craning through a window for installation, highlighting the unique nature of these pieces.
Creating Welcoming Entry and Gathering Spaces
One significant change to the loft's original layout involved creating a dedicated foyer. Initially, the large living and dining area flowed directly into the entrance. Zuchowicki convinced the homeowner of the need for a distinct entry point by mapping out the transformation with painter's tape.
"If you're entertaining, you need a space for people to gather themselves."
This new foyer provides a transitional space, allowing guests to pause upon arrival and departure. "There's nothing worse than when you've said goodbye to someone and then you're just facing a wall, waiting for the elevator to arrive—it looks like you're in time-out," Zuchowicki noted. The separate vestibule enhances the overall guest experience, creating a more refined and functional entry.
Designer's Background
Sebastian Zuchowicki, whose family is from Argentina, grew up in Miami. His mother, who worked in interiors, recognized his potential in design early on. Though initially resistant, Zuchowicki eventually pursued interior design, enrolling at the New York School of Interior Design after exploring other paths. He credits mentors like Charlie Ferrer, Andre Mellone, and Bill Sofield for shaping his design philosophy and business acumen. He established his own studio after designing a small apartment for a friend in Miami, quickly expanding his portfolio.
Material Choices and Aesthetic Details
The material palette for the loft was carefully chosen to reflect a specific aesthetic. The kitchen features patinated metal fronts on cabinets and appliances, including the SubZero refrigerator and dishwasher. This choice aimed to preserve a sense of "SoHo grit" within the modern space, adding texture and character.
Paint selections also play a crucial role in defining the home's atmosphere. Guests experience a progression from a darker vestibule into the bright, airy communal areas. In contrast, the primary bedroom offers a serene escape, clad in an earth-toned Philip Jeffries grasscloth. This thoughtful use of color and texture creates distinct moods throughout the 4,200-square-foot loft.
The Importance of Client Collaboration
Zuchowicki emphasizes that while his studio employs a consistent approach to scale, texture, and composition, it is the clients who truly make each project unique. "I think we have a formula for how we work with scale, texture and composition," he said. "But what really makes our projects stand apart from each other are the clients." This collaborative spirit was central to the success of the SoHo loft redesign, resulting in a personalized and functional home.
- Dining Area: Custom dining table, Ettore Sottsass-inspired chairs from Raisonné, Santa & Cole chandelier, Kathy Herteman ceramic vessel from Hostler Burrows.
- Kitchen: Patinated metal cabinet fronts, SubZero refrigerator.
- Primary Bedroom: Philip Jeffries grasscloth wall covering.
The project successfully transformed an industrial space into a sophisticated urban residence. It highlights how thoughtful design can integrate historical elements with contemporary living requirements, especially for individuals who value both style and social interaction.




