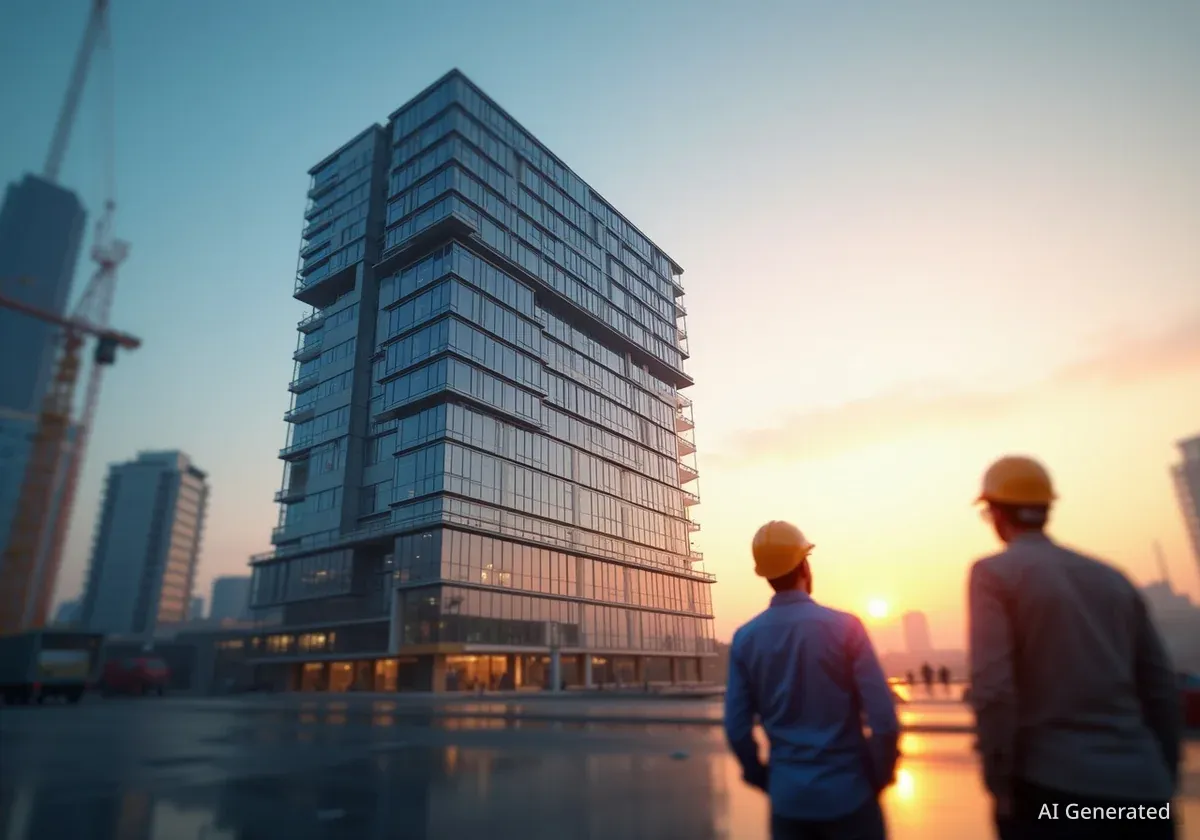SHoP Architects has finished the office building component of the Hudson's complex in downtown Detroit. This development aims to reflect the city's unique architectural legacy and signals its ongoing growth since the 2013 bankruptcy. The project includes a 12-story office structure and a taller 45-story skyscraper, which is scheduled to open in 2027.
Key Takeaways
- SHoP Architects completed the 12-story office building at Hudson's Detroit.
- A 45-story skyscraper, the city's second tallest, will open in 2027.
- The design references Detroit's architectural history and automotive legacy.
- The complex is built on the site of the former JL Hudson's department store.
- Developers aim for an 'open architecture' approach, unlike older city structures.
New Development Signals Detroit's Revival
The Hudson's Detroit complex represents a significant investment in the city's downtown area. Its completion marks a new phase for Detroit, which has seen considerable development over the last decade. The building stands on the former site of the JL Hudson's department store, once a prominent retail landmark. This site remained vacant for many years after the store's demolition in the late 1990s, serving primarily as underground parking.
Bedrock, the architecture studio and developer behind the project, sees the new building as a symbol of the city's progress. Jamie Witherspoon, Bedrock's senior vice president of architecture and design, highlighted this view. "It's looking at the legacy, not just of the site, but I think, of the city, and of design and architectural heritage – it symbolises opportunity," Witherspoon stated.
Project Milestones
- 2013: Detroit declared bankruptcy.
- Over a decade ago: Project planning began.
- Late 1990s: Original JL Hudson's store demolished.
- 2027: Expected opening of the 45-story skyscraper.
Design Inspired by Detroit's Heritage
SHoP Architects aimed to integrate the complex into Detroit's existing urban fabric. Bill Sharples, a founding partner at SHoP Architects, explained that Bedrock founder Dan Gilbert instructed the team to deeply understand Detroit's character. Gilbert emphasized avoiding external design influences. "[Gilbert] said, you have to understand the DNA of the city. I don't want you guys coming in from New York and importing New York ideas or Europe," Sharples recalled. "This city has an established presence. It also has its status, philosophy and history."
The design of the 12-story office building draws inspiration from classic local architecture, such as the nearby Guardian building. Its form was also shaped by its intended use. The skyscraper portion, while sharing some material details, features a more streamlined appearance. It steps back as it rises and is accented with terracotta panels.
"This city has an established presence. It also has its status, philosophy and history."
Distinctive Exterior and Interior Elements
The office building's lower floors feature sculptural metal panels. These panels create an effect reminiscent of Art Deco design, providing a veil-like appearance towards the street. The upper sections are mostly glass, with articulated panels that give the facade a subtle rippling texture. Sharples described the building as "moody" due to the interplay of materials and light.
"It definitely has moodiness," he said. "When the sun hits the veil, it's gold. When the sun's off the veil, it's dark bronze." This contrast between dark metal and reflective glass creates a dynamic exterior.
The JL Hudson's Legacy
The original JL Hudson's department store was a retail giant, once among the largest in the world. Its demolition left a significant void in downtown Detroit for decades. The new Hudson's Detroit complex seeks to honor this historical importance while providing modern spaces for businesses and hospitality.
Inside the office building, a seven-story atrium forms the central core. A sculptural skylight at the top of the building allows natural light to flood this space. Interestingly, the atrium's shape was not initially planned this way, but it resembles the headlight of a 1954 Corvette. This resemblance offers an unintentional nod to Detroit's rich automotive design history. General Motors (GM) will occupy offices within this building.
Atrium Design and Public Access
The expansive atrium features white walls and open circulation paths that connect different areas of the building. Trees are positioned in a central planter, adding a natural element to the light-filled interior. This bright, open space contrasts with some of the exterior areas, which incorporate darker, more dramatic details like chandeliers.
The overall complex has seen several design revisions since its initial announcement. One important change, according to Sharples and Witherspoon, was the inclusion of an alley between the two buildings. This alley increases public access and integrates ground-level programs more effectively with the surrounding urban environment.
A Shift Towards Open Architecture
Sharples drew a comparison between the new Hudson's complex and Detroit's Renaissance Center, another major office development designed by John Portman. He characterized the Renaissance Center as a "fortress," reflecting the city's state when it was built. The Hudson's project, however, represents a different architectural philosophy.
"The Renaissance Center was built in a period of time where Detroit was a very different city, and that architecture reflected that it's a fortress," Sharples stated. "This isn't. This is an open architecture and it celebrates not only history, but the optimism, as Jamie said, in terms of the city moving forward."
Bedrock has been a key player in Detroit's redevelopment efforts over the past 15 years. Their portfolio includes dozens of projects, such as the restoration of the Book Tower skyscraper. Recently, Bedrock announced plans with GM to demolish parts of the Renaissance Center, further indicating a shift in urban design strategy for the city.
- Developer: Bedrock
- Office Building Height: 12 stories
- Skyscraper Height: 45 stories
- Skyscraper Rank: Second tallest in Detroit
- Key Tenants: General Motors (GM) will have offices in the building.




