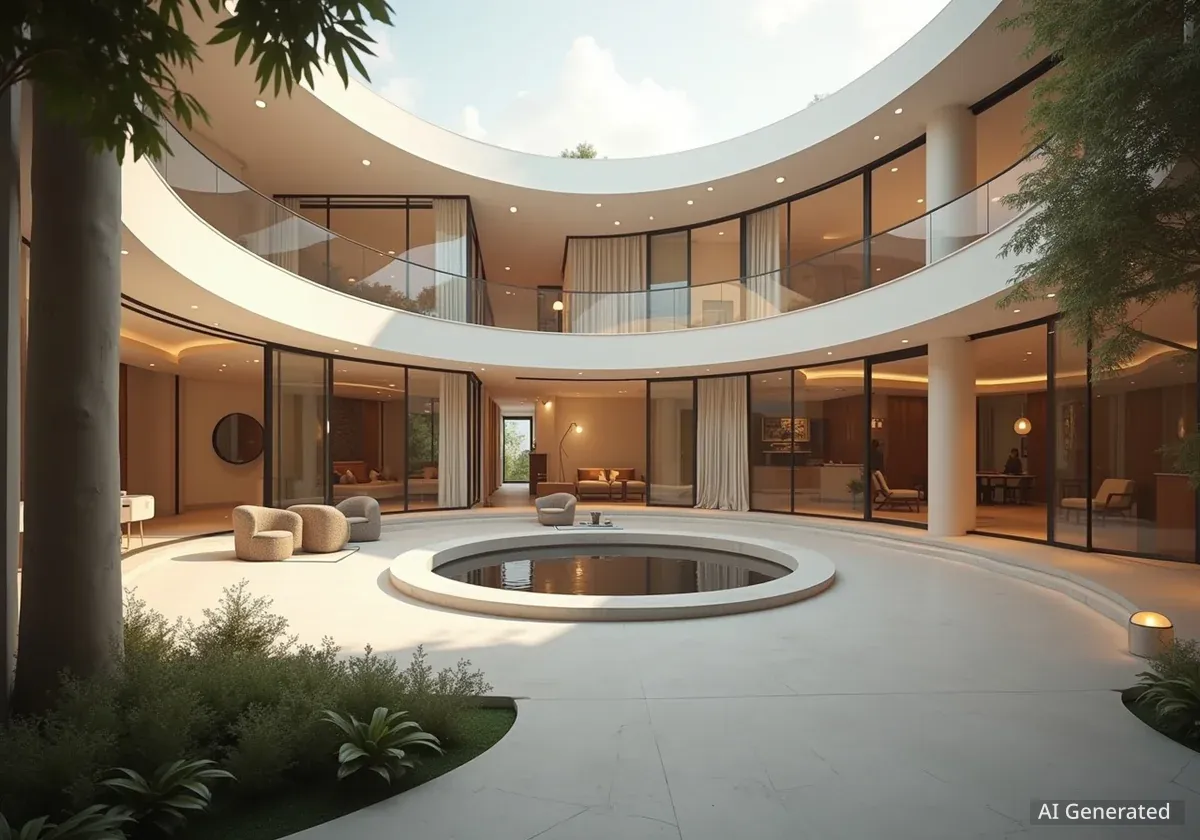The Sanctum House in Amritsar, India, represents a significant departure from traditional residential architecture in the country. Designed by Renesa Architecture Design Interiors Studio, this 1,114 square meter (12,000 sq ft) property, set on a three-acre plot, reinterprets domestic living through a focus on geometry, materials, and spatial storytelling. It aims to offer a modern, introspective living experience rather than typical box-like homes or grand villas.
Key Takeaways
- The Sanctum House in Amritsar is an architectural experiment by Renesa Architecture Design Interiors Studio.
- It covers 1,114 square meters on a three-acre plot, with completion expected in 2025.
- A large circular courtyard forms the central element, influencing the entire home's design.
- The design blends modernist principles with Indian climatic, cultural, and emotional needs.
- It avoids traditional ostentation, focusing on permanence and introspection.
A New Vision for Indian Homes
The Sanctum House challenges established architectural norms in India. Instead of following the common trend of constructing either simple, rectangular houses or elaborate, palatial structures, the design team pursued a different path. Their goal was to create a residence that embodies modernity while remaining deeply connected to its local environment and cultural context.
Sanchit Arora, Lead Architect, guided the project with a vision to move beyond predictable designs. The studio focused on creating a space that encourages contemplation and offers a sense of permanence. This approach marks a notable shift in contemporary Indian residential architecture, seeking innovation in form and function.
Project Snapshot
- Architects: RENESA Architecture Design Interiors Studio
- Area: 1,114 m² (approximately 12,000 sq ft)
- Year of Completion: 2025
- Location: Amritsar, India
The Central Role of the Circular Courtyard
At the core of The Sanctum House is a vast circular courtyard. This feature is not merely decorative. It serves as the primary organizing principle around which the entire home is structured. The precise carving of this circular void creates an inward-looking sanctuary. This design choice echoes the historical and spiritual significance of courtyards in traditional Indian homes.
However, the courtyard in The Sanctum House is a modern interpretation. It is stripped of overt nostalgia and reimagined as a contemporary sculptural landscape. It integrates water bodies, various planters, and shaded areas. This combination creates a space that is both reflective and communal. The changing light throughout the day transforms its appearance, offering an ever-evolving experience.
"The circular courtyard is not just an ornamental gesture but the generative void around which the entire home pivots," the architects stated.
Courtyards in Indian Architecture
Historically, courtyards have been integral to Indian homes. They provide natural light and ventilation, offer privacy, and serve as central family gathering spaces. They also play a role in cultural and religious rituals. The Sanctum House revisits this tradition with a modern aesthetic.
Integrating Modernism with Local Realities
The design of The Sanctum House draws inspiration from modernist architectural principles. Yet, it interprets these principles through the specific lens of Indian realities. This includes considering the local climate, cultural practices, and emotional needs of its occupants. The architects aimed for a design that is both globally informed and locally responsive.
This integration is evident in the choice of materials and the spatial arrangements. The house uses a blend of contemporary and traditional elements. This ensures it performs well in Amritsar's climate while resonating with local aesthetics. The focus is on creating comfort and a sense of belonging for those who live there.
Material and Light Interaction
The project emphasizes the interaction between materials and natural light. Large openings and strategic placements allow sunlight to filter into the interiors. This creates dynamic patterns and moods throughout the day. The selection of materials also contributes to the home's ability to remain cool in hot conditions, a crucial aspect for the Indian climate.
According to the design team, the materials were chosen for their durability and aesthetic qualities. They contribute to the overall sense of permanence and introspection that defines the house. The goal was to create a tactile and visually rich environment.
Beyond the Box: A Meditative Residence
The Sanctum House positions itself as a contemporary meditation on permanence and introspection. It actively moves away from the 'box-like' or 'ostentatious palatial' residential typologies commonly seen in India. This project seeks to provide a unique living experience that prioritizes inner peace and connection to nature.
The design encourages residents to engage with their surroundings in a meaningful way. Spaces are crafted to promote quiet reflection and communal interaction. This balance between personal solitude and shared experiences is a key aspect of the home's narrative.
- Design Philosophy: Focus on permanence and introspection.
- Typology Shift: Moves away from generic box homes or opulent villas.
- Spatial Narrative: Each area contributes to a cohesive story of modern living.
The project, expected to be completed in 2025, showcases an innovative approach to architecture. It highlights how thoughtful design can transform residential living. The Sanctum House stands as an example of how architects can blend global influences with local contexts to create unique and impactful structures.
The design team, including Sanjay Arora and Navdisha Kukreja, worked to ensure every detail supported the overarching concept. Virender Singh provided technical expertise, ensuring the ambitious design could be realized. The collaboration aimed to deliver a residence that is both functional and aesthetically profound.
Future Impact on Residential Architecture
The completion of The Sanctum House is anticipated to inspire future residential projects in India. Its unique design, emphasizing a central circular courtyard and a blend of modernism with local realities, could set new trends. Architects and developers may look to this project as a model for creating homes that are both innovative and deeply rooted in their environment.
This architectural experiment demonstrates that there is a demand for homes that offer more than just shelter. It shows a desire for spaces that provide a sense of place, promote well-being, and engage with their cultural heritage in a contemporary manner. The Sanctum House represents a significant step forward in this direction.




