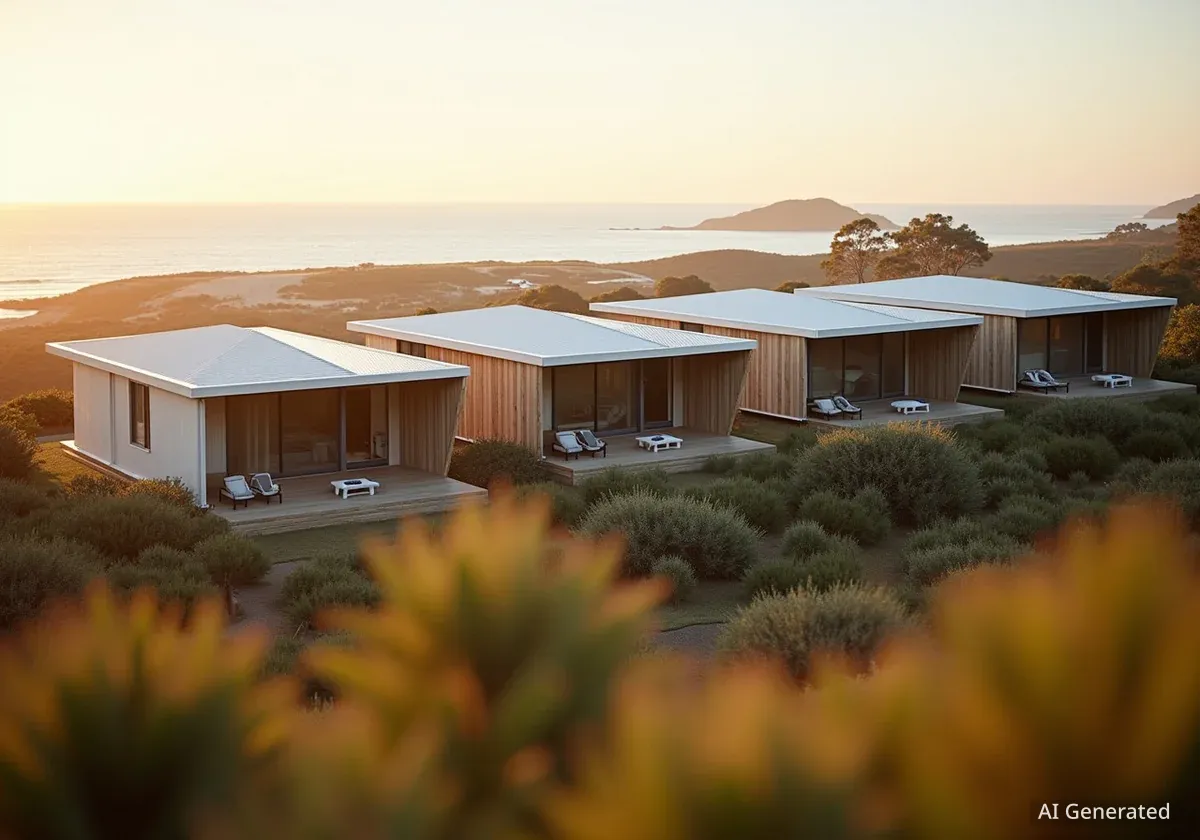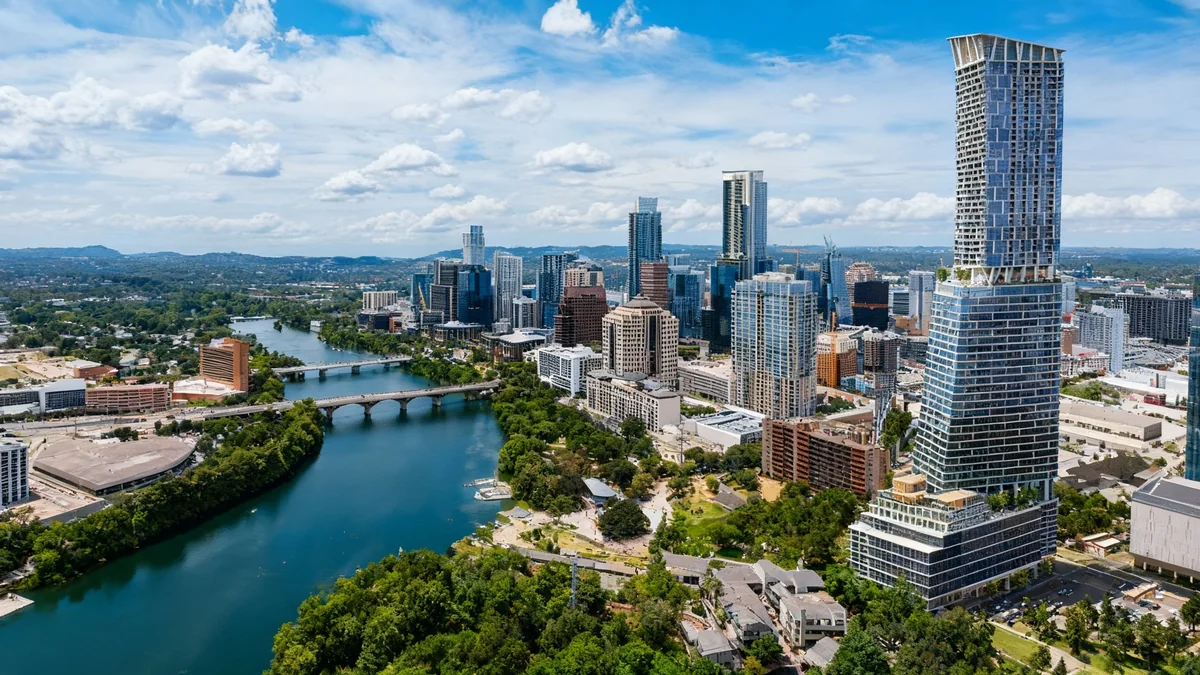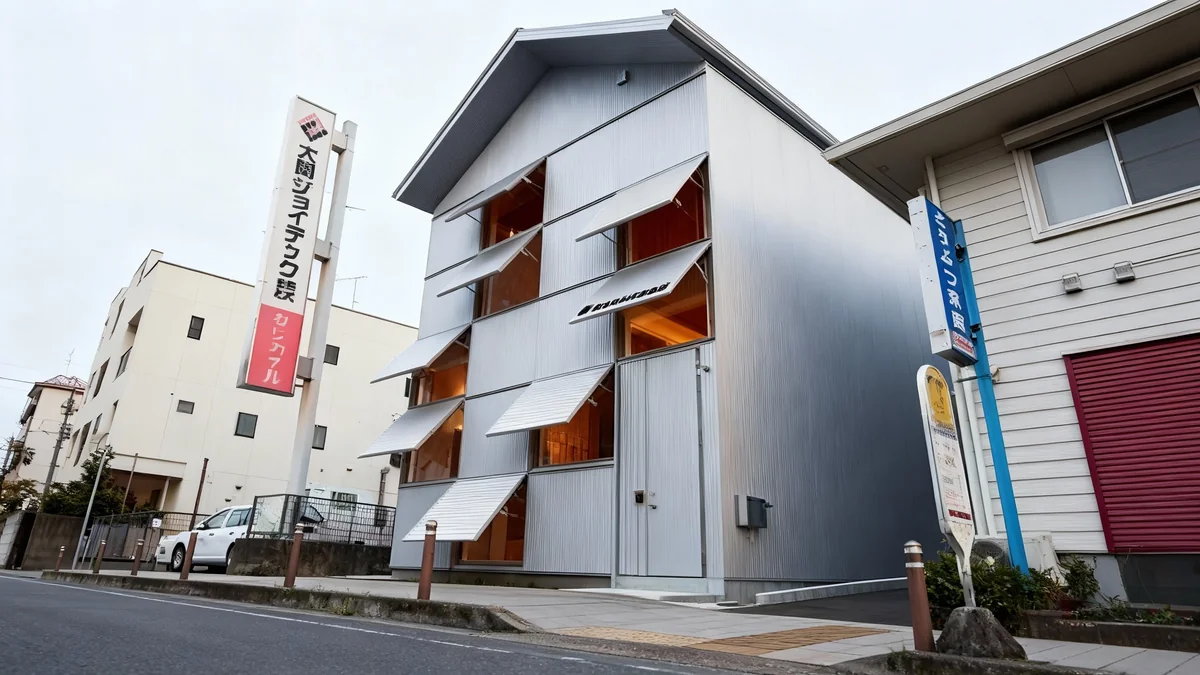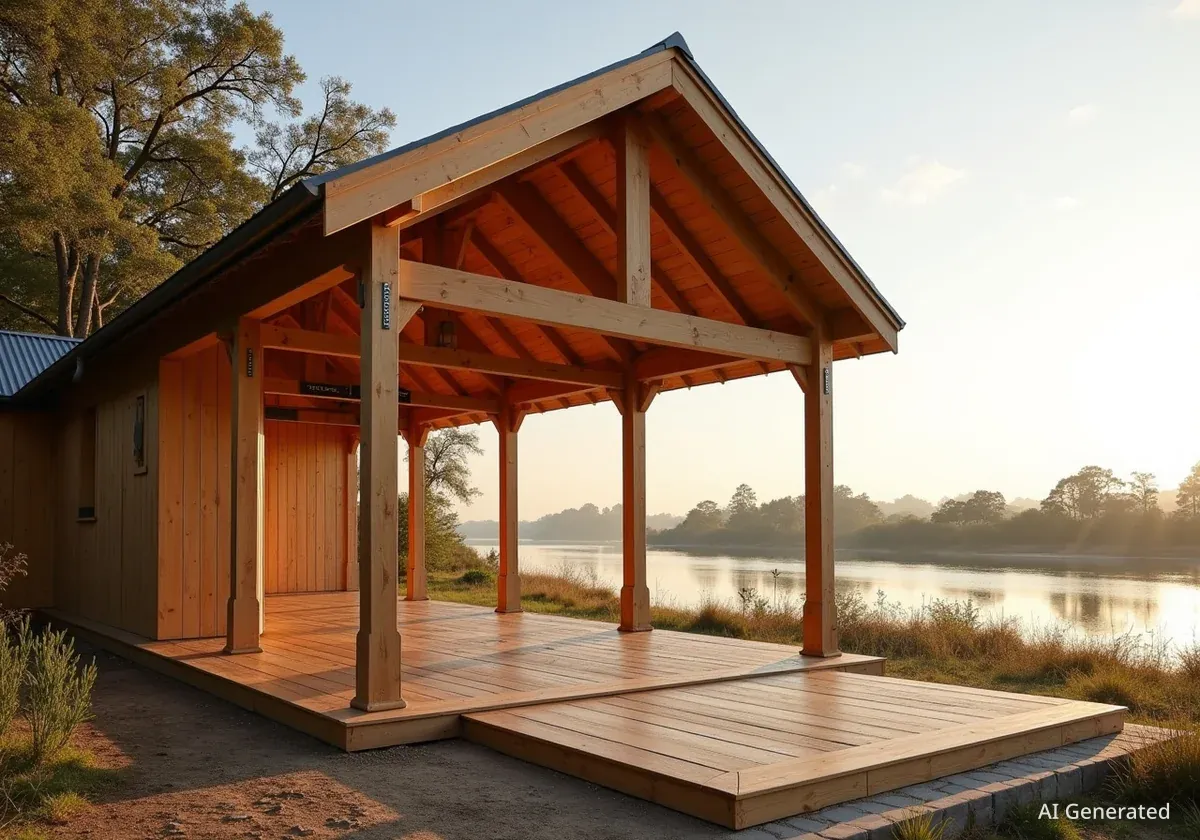A unique project on North Stradbroke Island in Queensland, Australia, has seen the completion of three identical prefabricated holiday homes. These residences, known as Blok Three Sisters, were designed by Australian architecture studio Vokes and Peters in collaboration with prefabrication specialist Blok Modular. The homes were created for three sisters who sought to continue their family's tradition of shared holidays on the site, which holds significant childhood memories.
Key Takeaways
- Three identical prefabricated holiday homes constructed on North Stradbroke Island.
- Designed by Vokes and Peters for three sisters continuing a family tradition.
- Homes feature flexible layouts, allowing ground floors to function as standalone apartments.
- Prefabricated off-site by Blok Modular in Brisbane, then assembled locally.
- Designed for privacy and connection to the natural surroundings and shared garden.
Innovative Prefabrication and Design Collaboration
The Blok Three Sisters project represents a successful collaboration between architectural design and modern construction techniques. Vokes and Peters, known for their contextual and thoughtful designs, partnered with Blok Modular, a specialist in prefabricated building solutions. This approach allowed for efficient construction and precise execution of the identical designs for each of the three homes.
The prefabrication process took place at Blok Modular's facility in Brisbane. Once completed, the individual modules were transported to North Stradbroke Island. A local builder then assembled the homes on site. This method significantly reduces construction time and minimizes environmental impact on the sensitive island location.
Project Recognition
The Blok Three Sisters project has been longlisted in the housing category for the prestigious Dezeen Awards 2025, highlighting its innovative design and construction approach.
Flexible Living Spaces for Evolving Families
Each of the three homes features an identical floor plan, carefully considered to adapt to the changing needs of the families over time. A core design principle was flexibility, ensuring the houses could comfortably accommodate both aging family members and extended relatives.
The ground floor of each residence is designed to function as a self-contained, step-free apartment. This feature provides accessibility and independence, allowing older relatives or family members with mobility needs to reside comfortably. A small courtyard garden with a timber deck separates a front bedroom from the main social areas at the rear of the home, offering a private outdoor space.
"Individually, the houses are designed with agility and flexibility in mind, in anticipation of the adapting and evolving household population and demands on them to accommodate change in family dynamics," stated a representative from Vokes and Peters. "As buildings, the terrace houses become repositories of shared holiday memories and record family life and the passing of time."
Upper Floor Layout and Privacy Features
On the first floor, each home contains two additional bedrooms and a skylit bathroom. One bedroom offers views of the central courtyard, while the other looks towards the street through a large window. Privacy was a key consideration in the design, particularly for the front facades.
High-level windows and screens made of white timber planks line the front elevations. These screens are not only decorative but also functional, incorporating sliding doors that open onto small porches. This design element allows residents to control privacy and light while maintaining a connection to the surroundings.
North Stradbroke Island
North Stradbroke Island, known locally as 'Straddie,' is a large sand island located off the coast of Brisbane, Queensland. It is a popular holiday destination, recognized for its natural beauty, including pristine beaches, diverse wildlife, and strong Indigenous cultural heritage. The island's unique environment often influences architectural designs, prioritizing sustainability and integration with nature.
Connecting with Nature and Shared Outdoor Spaces
At the rear of each property, a double-height portico provides a sheltered and private outdoor area. These porticos are framed by deep openings lined with white fibre-cement panels and timber decking. They offer a serene space to look out onto a shared garden, which is embraced by large trees.
Each home has direct access to this communal garden via wide timber steps. The design encourages interaction among the sisters and their families while also providing individual retreats. The dining and kitchen areas of each home open directly onto this portico and garden through full-height sliding glass doors, blurring the lines between indoor and outdoor living.
Ocean Views
An elevated living area on the upper floor features sliding windows that provide panoramic views across the Pacific Ocean, offering residents a direct connection to the coastal landscape.
Sensory Experience and Environmental Integration
The architects emphasized the sensory experience of living in these homes. The design aims to gather the delights of the natural setting alongside daily domestic activities. This includes the taste of the salty onshore breeze, the clarity of moonlight on the fibre-cement panels, the echo of crashing waves, and the scent of native jasmine.
The presence of deep shade in summer, provided by the surrounding trees and architectural elements, contributes to a restorative feeling. This thoughtful integration of the homes with their environment ensures a rich and immersive holiday experience, reflecting the sisters' desire to maintain their connection to the island's unique character.
Prefabricated Housing Trends
The Blok Three Sisters project highlights a growing trend in prefabricated housing, which offers benefits such as reduced construction time, cost efficiency, and minimized on-site disruption. Other recent examples of prefabricated projects include SuperBungalows on Marathon in Los Angeles by SuperLA, a block of nine apartments constructed from mass timber, and a Norwegian house designed by Office Inainn that draws inspiration from slate formations. These projects demonstrate the versatility and evolving sophistication of prefabricated construction methods across different architectural styles and locations.
The photography for the Blok Three Sisters project was completed by Christopher Frederick Jones, capturing the essence of the homes and their natural surroundings.




